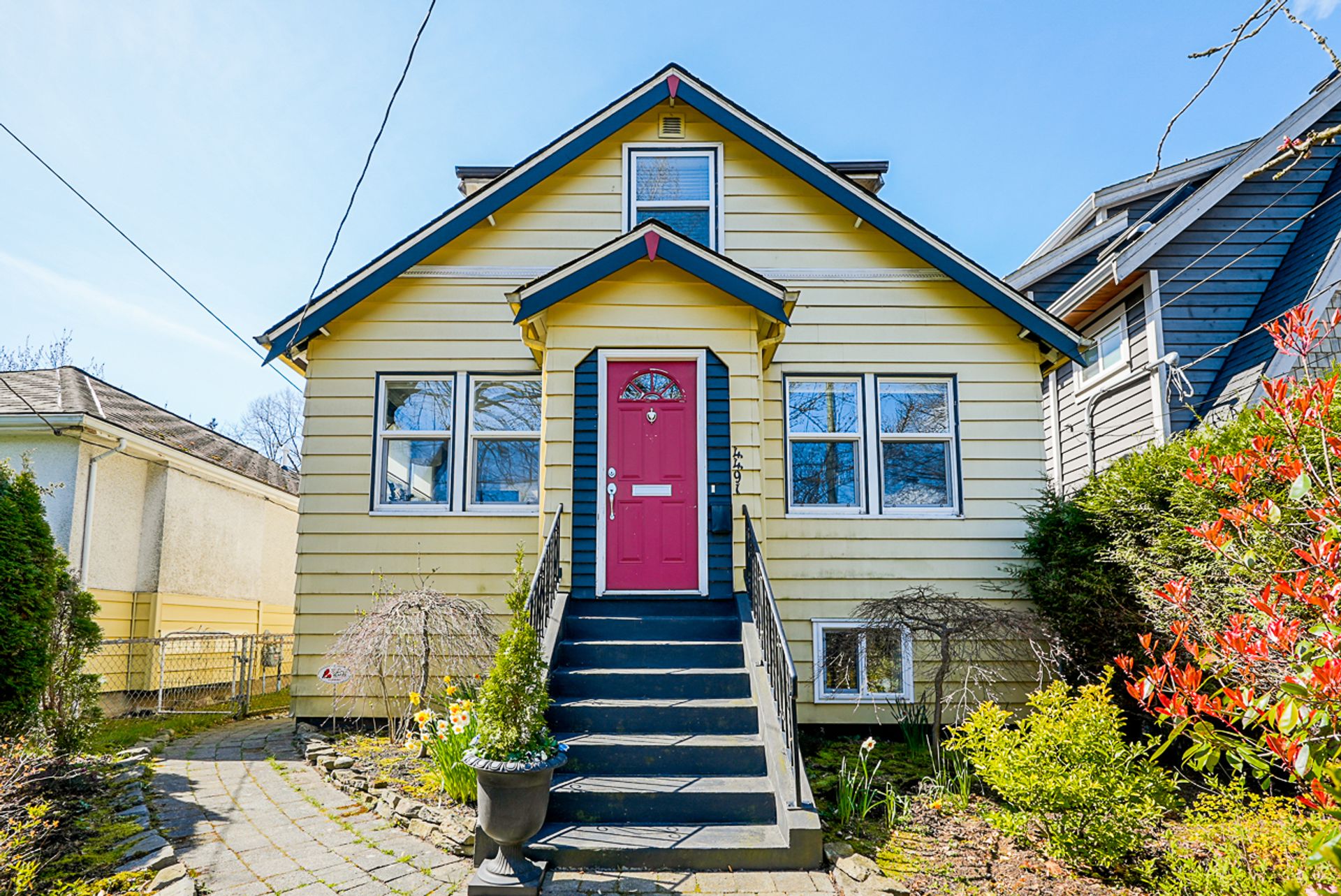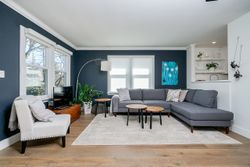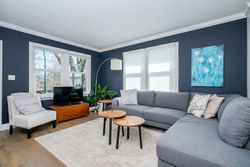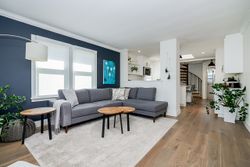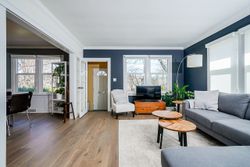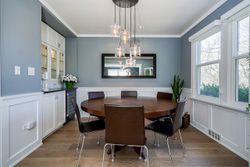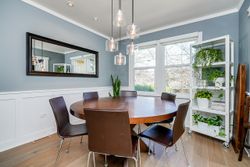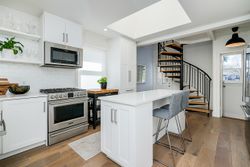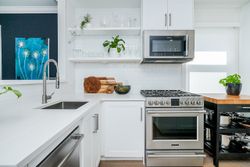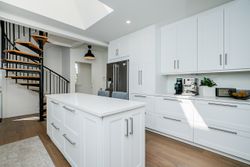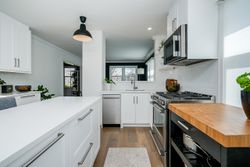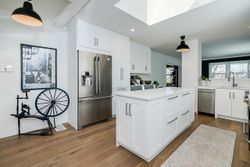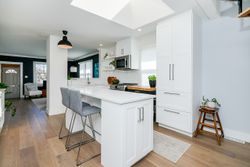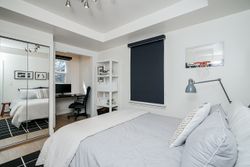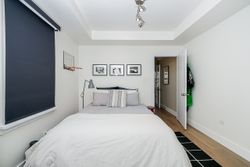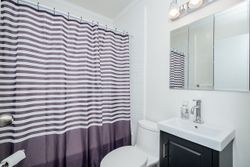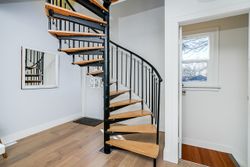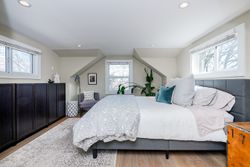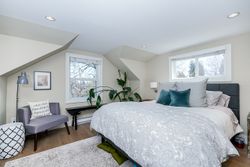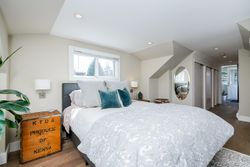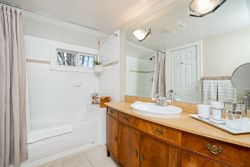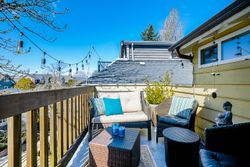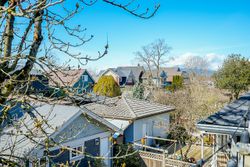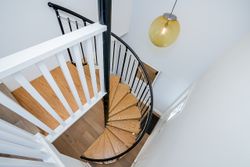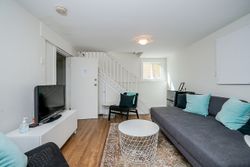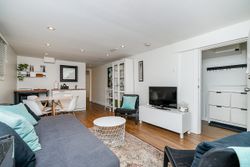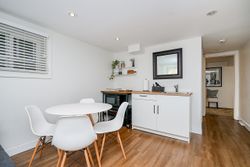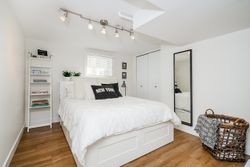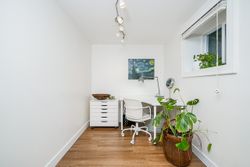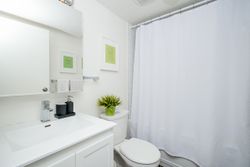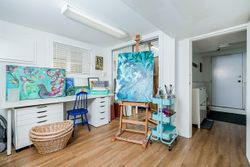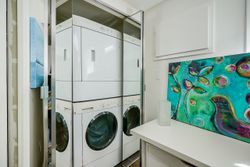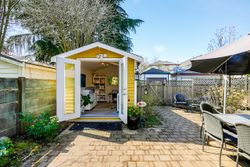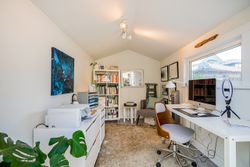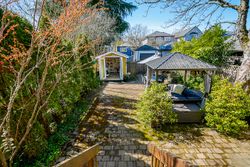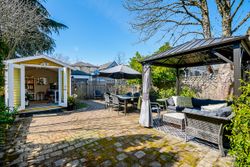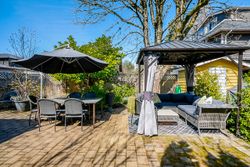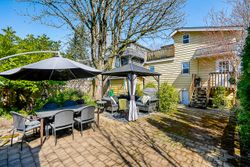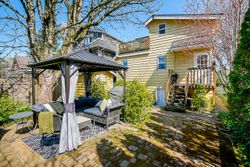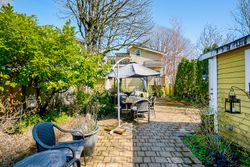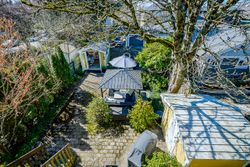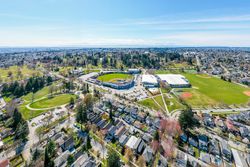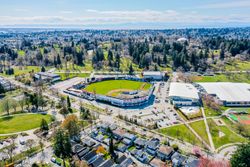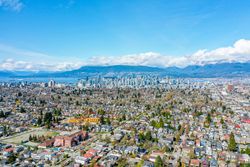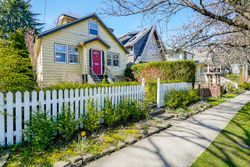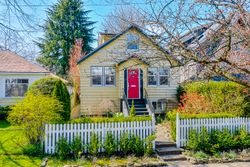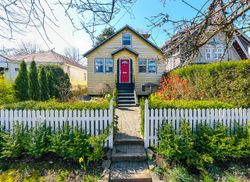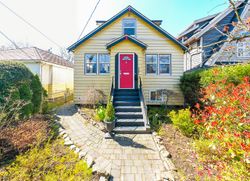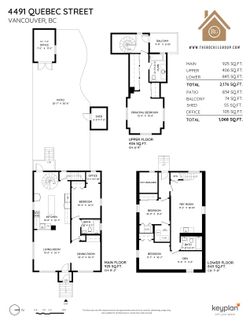4 Bedrooms
3 Bathrooms
2,281 sqft Includes office in back
$2,389,000
Three levels of beautifully renovated living space in SUPER desirable RILEY PARK WEST OF MAIN. Main floor offers open concept living with new wide plank white oak floors and stunning chefs kitchen with island, living, dining and renovated bathroom and bedroom. Top floor is an incredible master suite with a lovely outdoor terrace. The connected basement was previously used as a very profitable AirBnB and offers NEW kitchenette and bright open living PLUS a laundry and flex room for the main house. The backyard is the icing on the cake with tuscan style outdoor living space AND a fully finished outdoor work space facing your private gardens. This home must be seen to be appreciated. Call for a private showing of this very special property.
FEATURES:
- Spiral staircase leads you to upper level
- Amber globe Edison drop light over staircase
- Heated separate office/studio over 100 sqft
- Paved back Tuscan style private back gardens
- Additional secure storage shed
- Windows updated (2018) basement & main
- New hot water tank (2019)
MAIN LEVEL:
- Open and bright living spaces, connected and yet distinctly separated
- New wide plank Oak engineered flooring thoughout (2019)
- Gorgeous crown molding
- Pretty built in cabinet and storage in the dining room
- Schoolhouse Edison cluster lighting fixture
- Magnum Cellars pro series wine cooler
- Enormous picture windows let natural light flood the rooms
- Bedroom with office area
- Full bath (renovated 2020) new toilet and vanity
KITCHEN:
- White shaker cabinetry
- LOADS of storage by way of cupboards and shelves
- Corian countertops
- White tile backsplash
- Generous kitchen island with eating bar and under storage
- Frigidaire stainless steel bottom pull refrigerator
- Frigidaire professional series gas cook top stove
- Bosch stainless steel dishwasher
- Built in microwave
- Muted black barrel lighting fixtures
UPPER LEVEL:
- Impressive Master retreat
- Wall to wall closet system
- Private terrace/balcony with lovely outlooks
- Full ensuite with double vanity
BELOW:
- Previously used as an AirBnB rental
- Kitchenette added (2020)
- New Vinyl flooring (2019)
- Generous & bright recreation space
- 2 bedrooms
- Den/flex space
- Full bath with deep soaker tub
- Stacked washer/dryer
SCHOOL CATCHMENTS:
- General Wolfe Elementary
- Eric Hamber Secondary
- French Immersion
- 6 - 7 General Gordon Elementary
- 8 - 12 Sir Winston Churchill Secondary
More Details about 4491 Quebec Street
- MLS®: R2563639
- Bedrooms: 4
- Bathrooms: 3
- Type: House
- Square Feet: 2,281 sqft Includes office in back
- Lot Size: 3422.13 sqft
- Frontage: 30.83 ft
- Depth: 111 ft
- Full Baths: 3
- Taxes: $6,574.11
- Storage: Tonnes of exterior and interior storage
- Balcony/Patio: Lovely out door spaces
- Storeys: 2 Storey plus basement
- Year Built: 1943
- Style: 2 Storey plus basement
- Construction: Wood - Frame
Contact us now to see this property
More About Main, Vancouver East
lattitude: 49.24472
longitude: -123.102896
