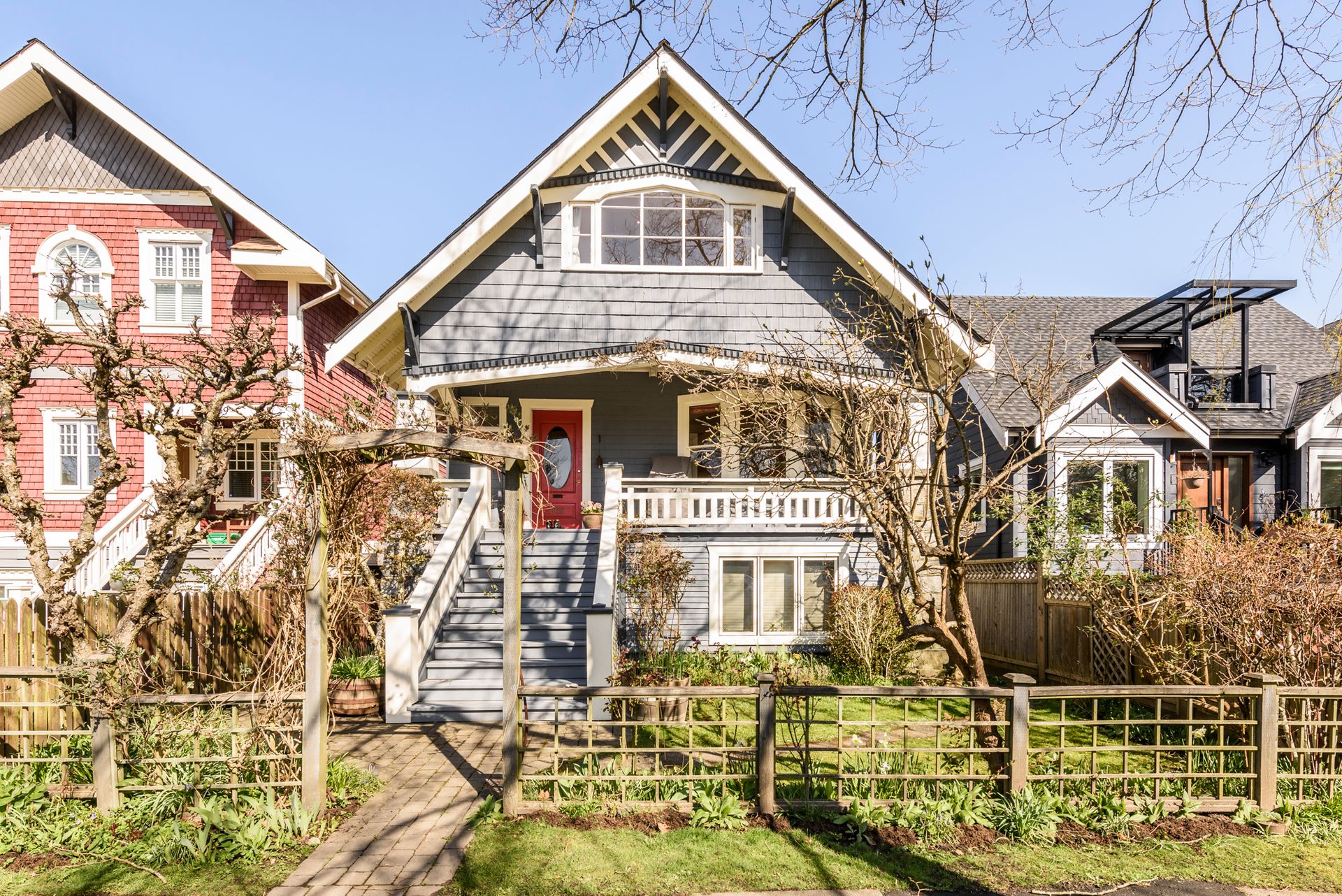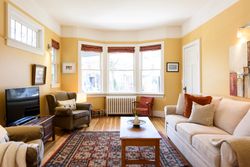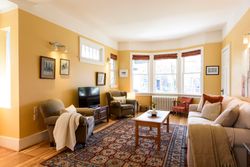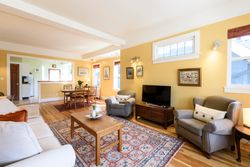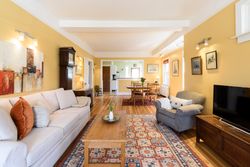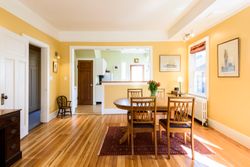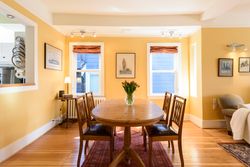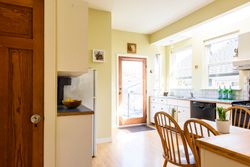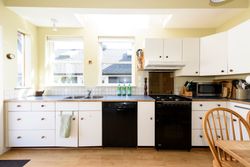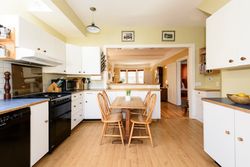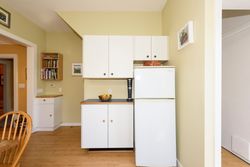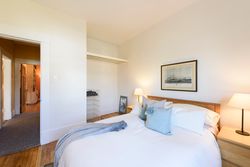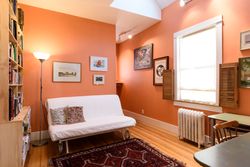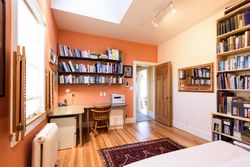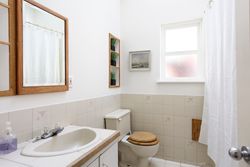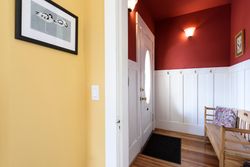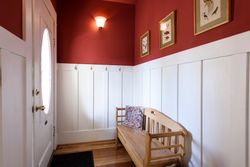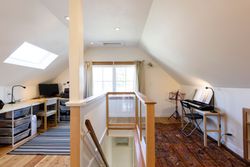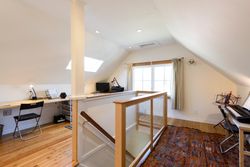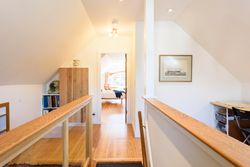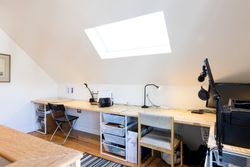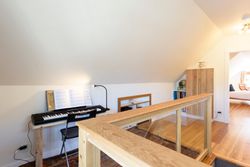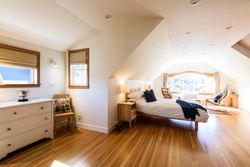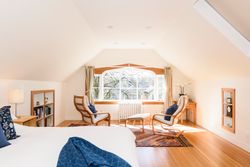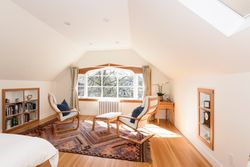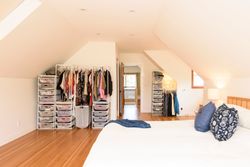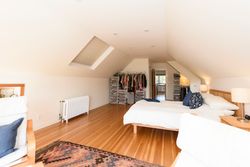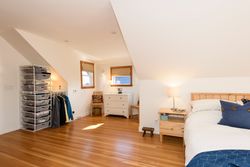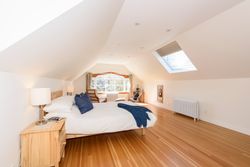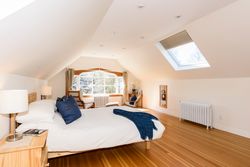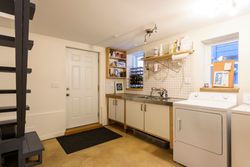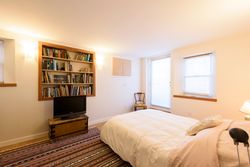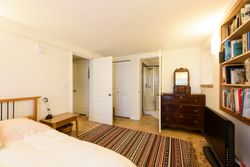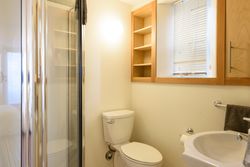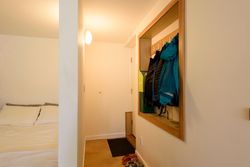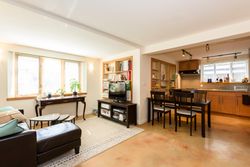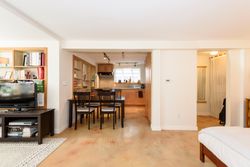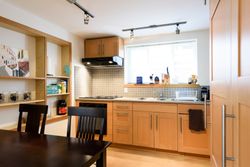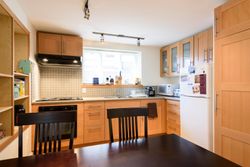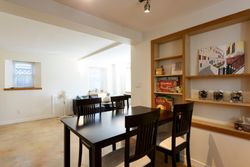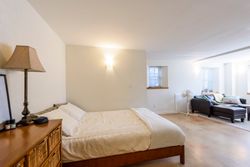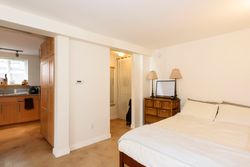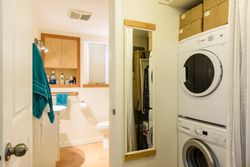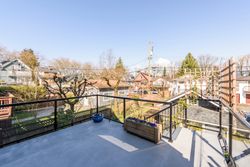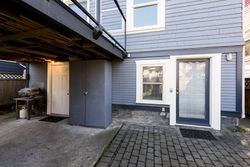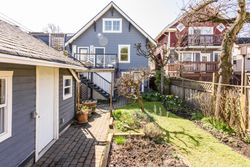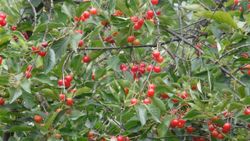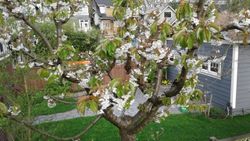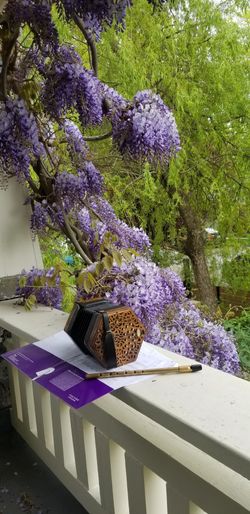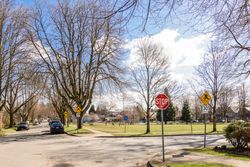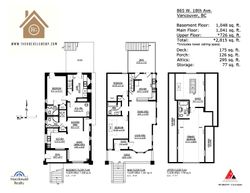4 Bedrooms
4 Bathrooms
Single garage Parking
2,815 sqft
$2,489,000
On the market for first time in over 40 years is this BEAUTIFUL and lovingly maintained Heritage B home. From the picture postcard exterior complete with classic front porch with wisteria to the open concept of over 2,800 sf of interior living space bathed in natural light - this is the perfect family friendly home. There are extra large bedrooms and an incredible giant master and office on the top level with city and mountain views. Renovated high basement living space for main house and even a lovely separate suite. 1 parking and steps to Heather and Douglas Parks and many walkable shopping opportunities of the Cambie/Douglas Park area. This home must be seen to be appreciated.
General information
- Incredible location mere steps to Heather Park and Douglas Park
- Beautifully built and architecturally significant property built by George C. Watson and one of the first owners was George Booth (a cigar manufacturer in Kitsilano)
- Classic Craftsman construction
- 2011 Total renovation of basement including digging out basement and putting concrete pad down including 2” insulation and red pex in floor heating plumbing, new water heating with high efficiency IBC water heater and stainless water tank with 30yr guarantee installed by Lambert Plumbing. The pre-existing apartment was updated with its own heating zone and laundry. All wiring and 95% of plumbing replaced (the latter with pex. House heating divided into discreet zones, 2 in basement 2 on main floor (including one underfloor radiant installation in the kitchen} and one on top floor.
- There is none of the original knob and tubing left that was installed when the house was built.
- 2014 Front steps completely rebuilt to match original and put on concrete foundation. Bike shed upgraded and made weatherproof.
- Single garage - 2010 Garage put on solid concrete foundation and new pad poured with vapor barrier. New windows and installed and reframed to make better use of space. 30A 220V service run from house to subpanel.
- 2014 Left hand front pillar stabilised. Work carried out by Zebiak Construction
- Fully fenced back garden
- The roof was replaced, including plywood decking, in 2003 with 30 year fibreglass shingles. A recent inspection (late 2020) suggested that the roof had a few years in it and did not have to be replaced in the near future.
- 2019 Back fence replaced and relocated to accommodate a parking space for a small car with the option of installing a convenient charging station for an electric vehicle with a cable run from the garage subpanel.
- Plenty of secure exterior storage
- Large sun deck
- 2012 West side drains replaced with separate rain water and 4” PVC piping directed to sump. All W side roof guttering directed to sump. E side Big O drain installed in 80’s. E side rain run off directed either to back lane drainage or to sump. Water in the basement has never been an issue during our residency.
- Sunny covered front verandah
- Mature gardens with beautiful Wisteria & cherry trees
Main level:
- Traditional fir wood flooring throughout
- Open living/dining room spaces
- High ceilings
- Open concept kitchen space with loads of counter and prep space
- Abundant with skylights and sidelights that allow natural light to flood in through
- Bright full bath with skylight
- 2 large bedrooms, one with garden out look
Upper Level:
- Expansive Master bedroom with beautiful fir floors (incredible morning sun!)
- Mountain Views to North and city
- Custom Craftsman installed Fir floors sourced from Vancouver Island throughout
- Loads of natural light
- Wonderful skylights (4 years old)
- Bright & open loft/office space
- Removable wall built ins that access additional storage areas
- Recessed lighting
- Full ensuite bath with slate tile flooring, claw foot tub and heated floors
- Low flush American standard toilet
- Rough in for washer dryer, kitchen and bath plus sub panel to allow for triplex split of living space
Lower level: (Main home)
- Expansive laundry room with sink, countertops and ample storage
- Extremely generous ceiling height for age of home
- Storage room and highly functional utility room
- Bedroom that opens to lower patio
- Full 3 piece bath
Studio suite:
- Bright and sunny suite with separate entry
- AEG built in wall oven and cook top
- Lots of built in storage nooks and closet space
- Full 3 piece bath
- Blomberg stacked washer/dryer
SCHOOL CATCHMENTS:
- Emily Carr Elementary
- Eric Hamber Secondary
- French Immersion - L'Ecole Bilingue
- 6 - 7 General Gordon Elementary
- 8 - 12 Sir Winston Churchill Secondary
More Details about 865 West 18th Avenue
- MLS®: R2558829
- Bedrooms: 4
- Bathrooms: 4
- Type: House
- Square Feet: 2,815 sqft
- Lot Size: 4,026 sqft
- Frontage: 33 ft
- Depth: 122 ft
- Taxes: $7,925.77
- Parking: Single garage
- Storeys: 2 Storey plus basement
- Year Built: 1914
- Style: 2 Storey plus basement
Contact us now to see this property
More About Cambie, Vancouver West
lattitude: 49.255515
longitude: -123.123415
