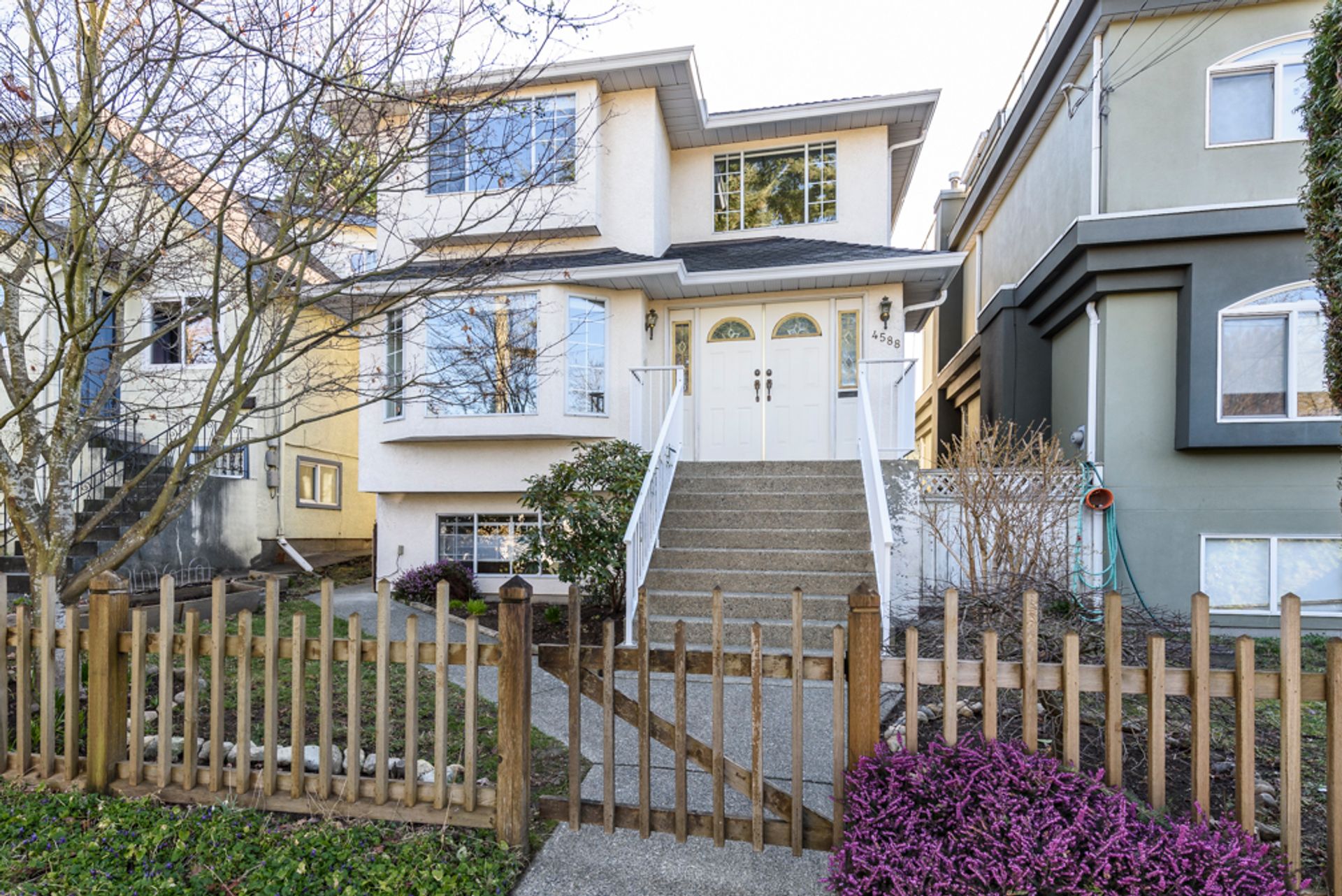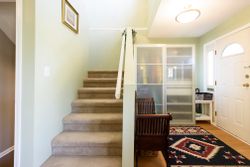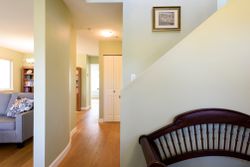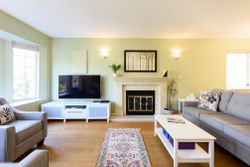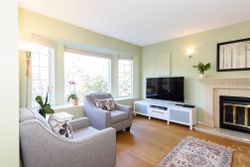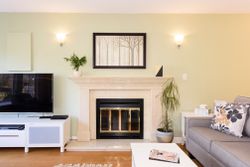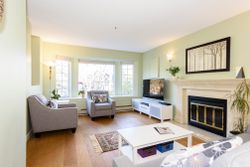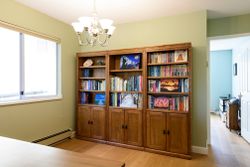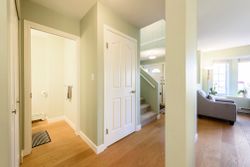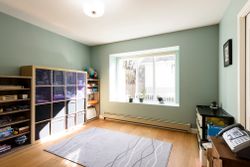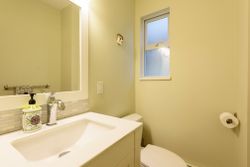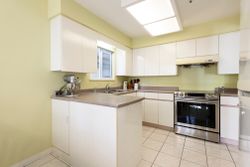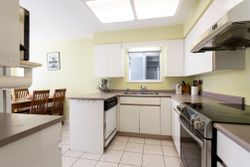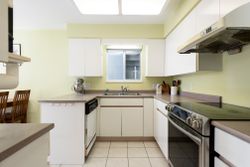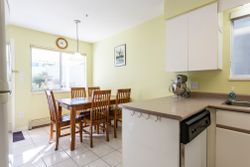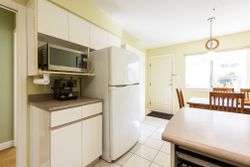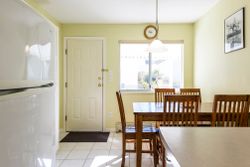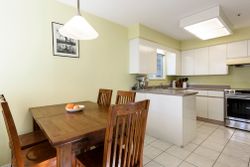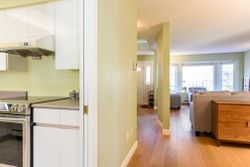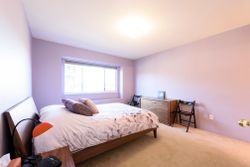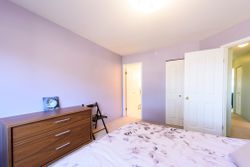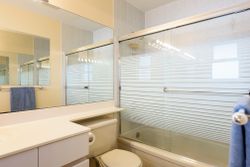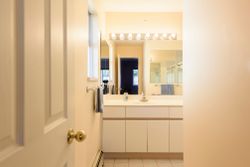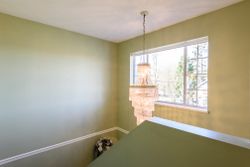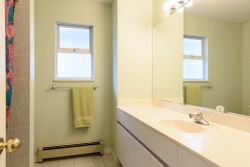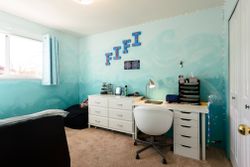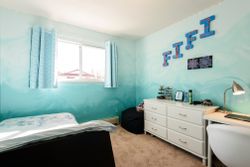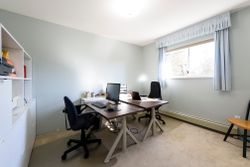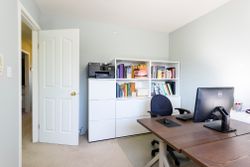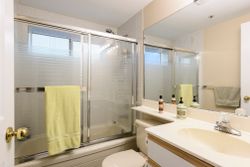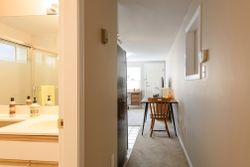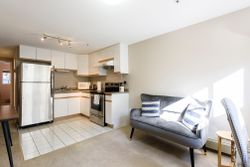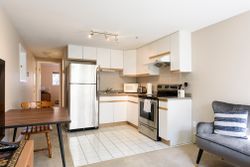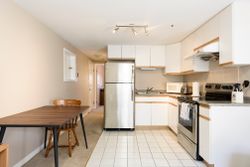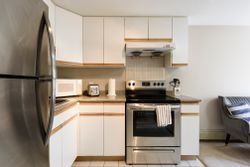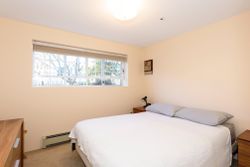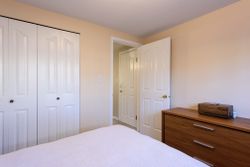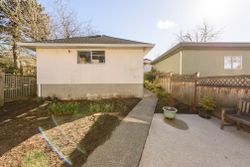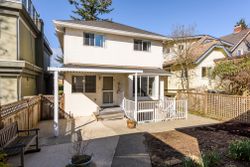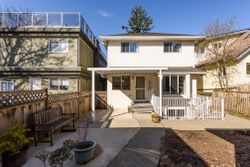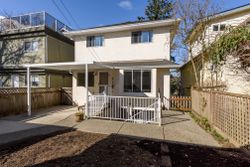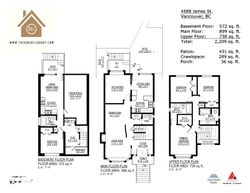4 Bedrooms
4 Bathrooms
Double garage Parking
2,209 sqft
$2,489,000
Just lovely on James - a perfect family floorplan on one of the most sought after streets in the city. This home offers open concept living and dining and then a kitchen and family room. 3 generous bedrooms and 2 baths up plus a suitable area and crawlspace down. Steps to everything but nestled and private. View our list of features and updates for this very special property!
COVID-19 Protocols in place
FEATURES:
- 30.7 ft x 111.3 ft lot
- Built 1992
- RS-1
- Double garage
- Fenced back garden
- Covered back patio
UPDATES:
- Roof (2009)
- Boiler (2002)
- Water heater (2008)
- Maple Tree planted in front yard (2004)
- Fencing installed/replaced: Front yard (2005) Side yard (2009)
- Hardwood floor on main level (2015)
- Carpeting on upper level (2018)
- Refridgerator Main level (2003)
- Stove Main level (2020)
- Washing machine(2016)
- Dryer (2015)
- Powder room renovated (2015)
- Blinds replaced: Main Floor (2015), Upper floor (2019) lower level (2019)
Main Home:
- Welcoming front entry way with double doors and ample storage
- Bright and spacious living room with focal gas fireplace with traditional mantle
- Separated formal dining space
- Office/Den on main level
- Pretty renovated powder room
- Charming kitchen with updated appliances and an eating peninsula
- Sunny breakfast nook
- Newer hardwood flooring on main level
- 3 great sized bedrooms up
- Full family bath and full ensuite off of the principal bedroom
Lower Level:
- Flex storage area
- laundry
- Enormous amount ot storage by way of crawl space
- Separate 1 bedroom mortgage helper below
SCHOOL CATCHMENTS:
- General Wolfe Elementary
- Eric Hamber Secondary
- French Immersion
- 6 - 7 General Gordon Elementary
- 8 - 12 Sir Winston Churchill Secondary
More Details about 4588 James Street
- MLS®: R2551743
- Bedrooms: 4
- Bathrooms: 4
- Type: House
- Square Feet: 2,209 sqft
- Lot Size: 3,416.91 sqft
- Frontage: 30.7 ft
- Depth: 111.3 ft
- Taxes: $7,243.04
- Parking: Double garage
- Storeys: 2 Storey plus basement
- Year Built: 1992
- Style: 2 Storey plus basement
Contact us now to see this property
More About Main, Vancouver East
lattitude: 49.2435339
longitude: -123.1036285
