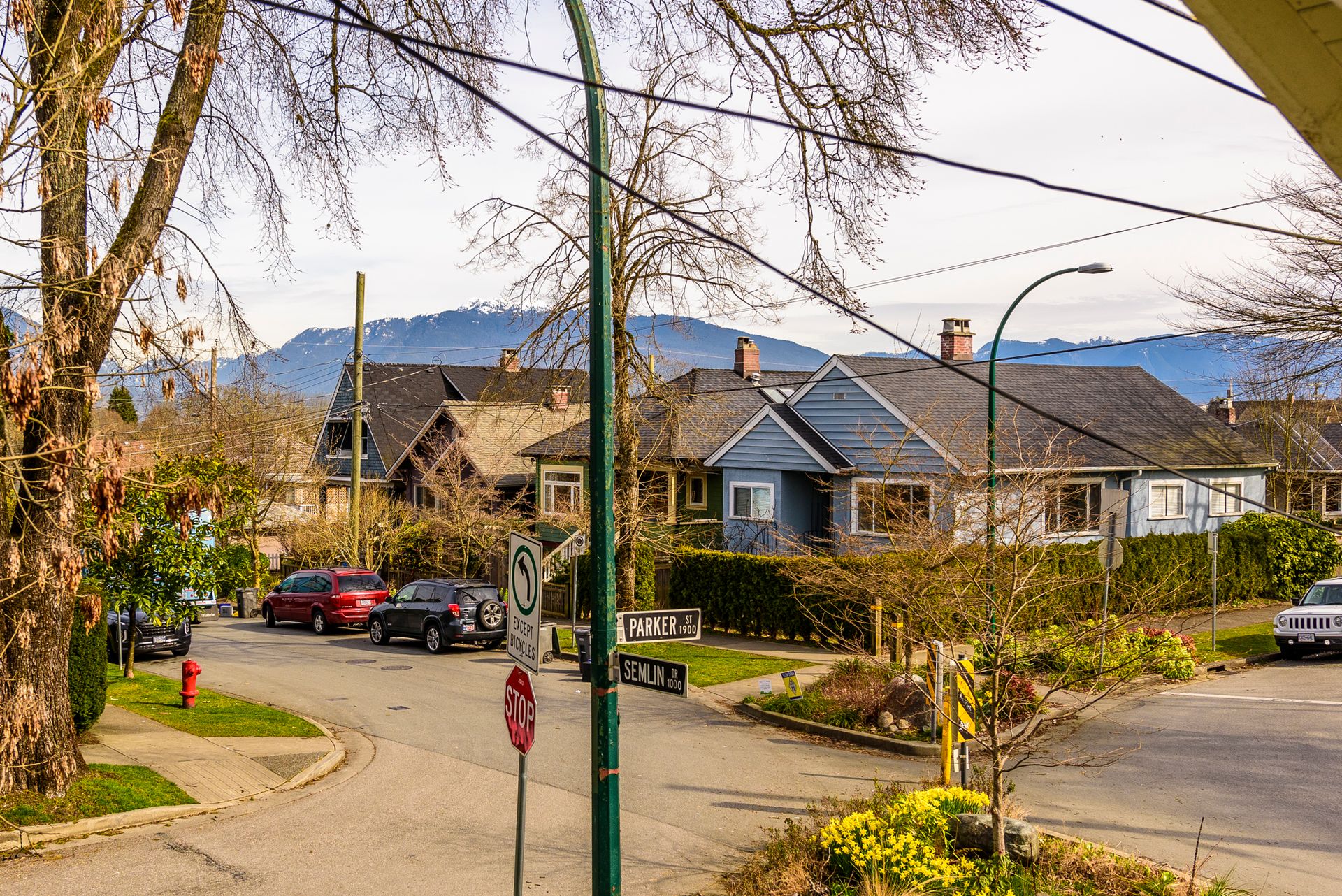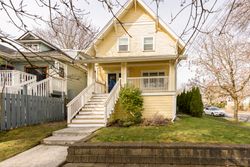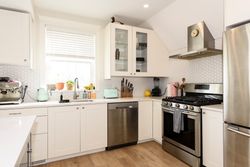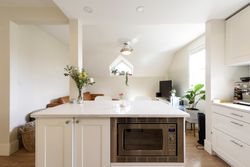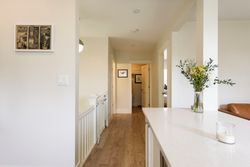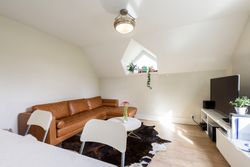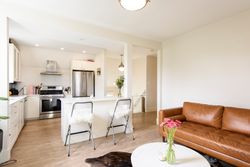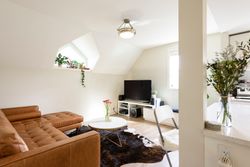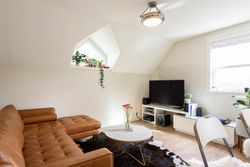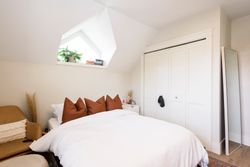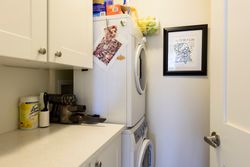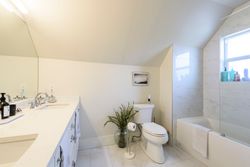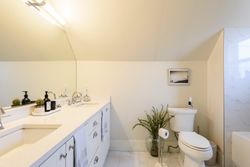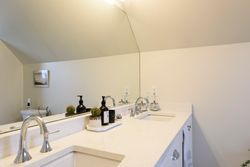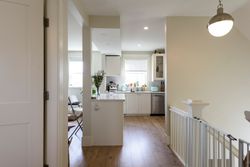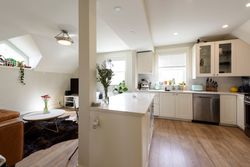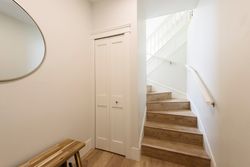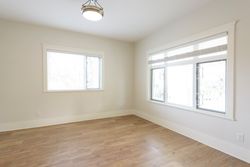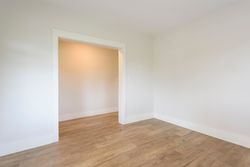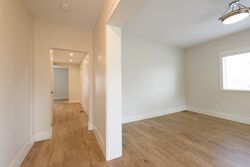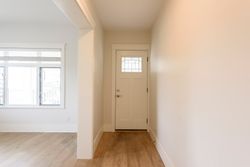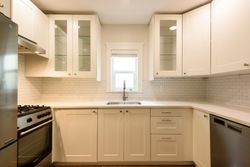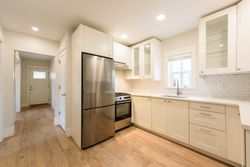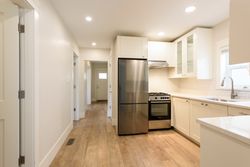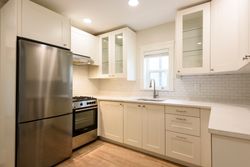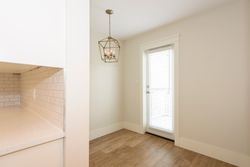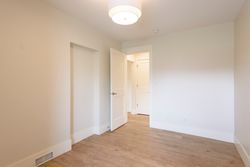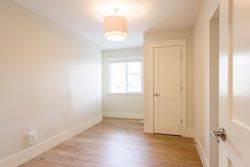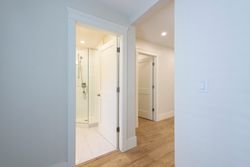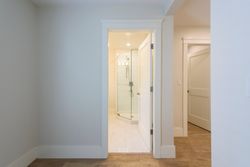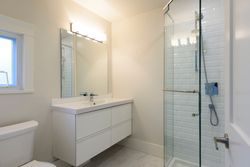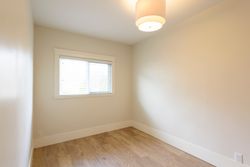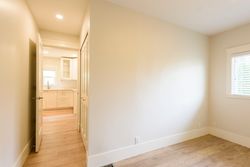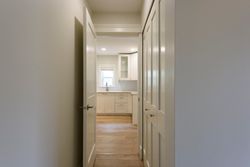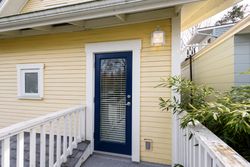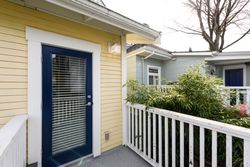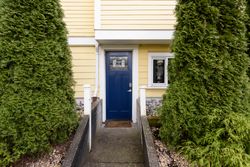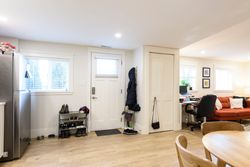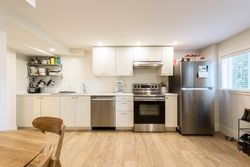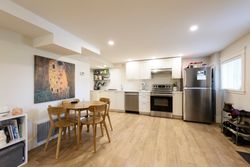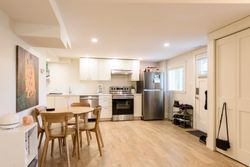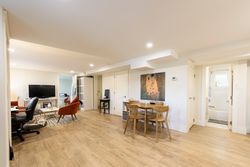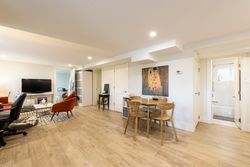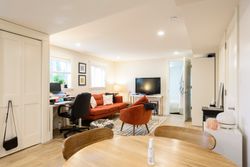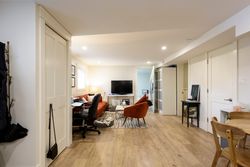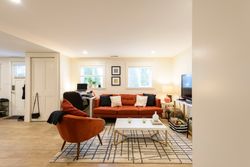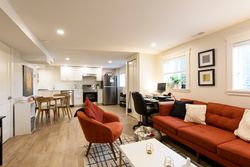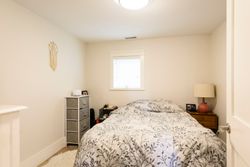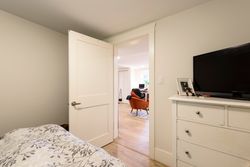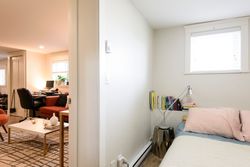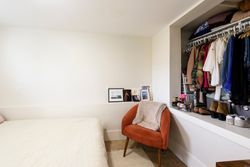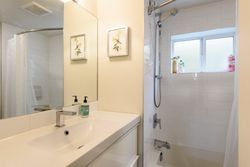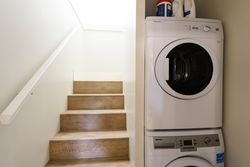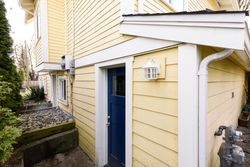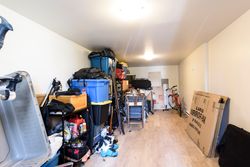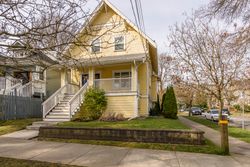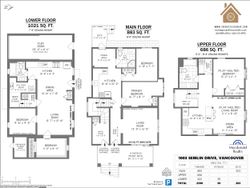5 Bedrooms
3 Bathrooms
2,590 sqft
$1,989,000
What a lovely surprise. From the modern updates to the mountain views, this beautifully renovated triplex is an impressive and turnkey investor choice BUT the location and easily converted floor plan make it a very desirable property for anyone wanting to reassert this as a family home. This 1910 Character house (duplex zoned with two legal addresses) was substantially remodeled over two years (2017/2018) to bring back its original charm while updating major components to current standards. All work was carried out under approved city of Vancouver permitting. Please view the prolific list of lovely upgrades to this property.
COVID protocols in place - tenanted property please do not walk on the property, call for appointments.
UPDATES:
- Exterior:
- New triple glazed windows and doors (25 year warranty)
- New exterior siding (hardy board), back deck and trimming (cedar) and fascia
- New porch with tongue and groove pine ceiling (painted white)
- New exterior paint
- New gardens, grass, landscaping
- New Roof (base and shingles with 25 year warranty)
- Added two new north facing dormers to provide mountain views in 1001 suite
- Mechanical (warranties on all products)
- All new wiring throughout, two new panels (1001, 1003), and grounding
- All new plumbing throughout to meet current standards and requirements
- New structural and framing as well as highest ISO standard insulation where required
- New high efficiency furnace with wireless thermostats
- New Bosch tankless water heater
- Interior Updates
- New interior drywall and painting
- New lighting, including LED pot lights throughout and Restoration Hardware light fixtures
- New pre-engineered hardwood flooring throughout the entire home (high quality, durable, made in Sweden)
- New stairs connecting main level with basement, including shared laundry between main and lower suites
- All new character window casings, trim and interior doors
- All new kitchens including quartz stone counters and custom tiling (1001, 1003 and basement suites)
- All new high end appliances (washer/dryer, stove fridge, dishwasher and built in microwave in upper) in all suites (LG, Samsung, Blomberg)
- New bathrooms with custom cabinets with Kohler, Riobel features and custom mirrors and shower glass (main and upper suites)
FEATURES:
- Expansive front deck with great mountain views and outlooks
- Corner lot
- Quiet and family oriented street
- Additional heated flex room ideal for bikes and recreation equipment storage
UPPER UNIT:
- Ceiling Height 8'4
- Kitchen:
- Quartz countertops
- Samsung 5 burner gas stove
- Panasonic microwave
- Samsung stainless steel refrigerator
- Hexagon pattern tile back splash
- Kitchen island with eating bar
- Coat closet & large front entryway
- Blomberg stacker washer dryer
- Gorgeous 4 piece bath with double vanity and deep soaker tub
MAIN LEVEL:
- Ceiling Height 8’
- Mountain views from the living room
- Separate and formal dining area
- Full 3 piece bath
- Frameless glass shower
- Floating white vanity
- Riobel hardware
- Kohler toilet
- 2 bedrooms
- Kitchen:
- LG stainless steel fridge
- Blomberg gas 4 burner stove
- Blomberg stainless steel dishwasher
- Soft close cupboards and drawers
- White tile backsplash
- Quartz countertops
- Plenty storage space
LOWER SUITE
- Ceiling Height 7'
- Coat closet off entry way
- Expansive quartz countertops
- Loads of cupboard space with soft close drawers and cupboard doors
- Samsung stainless steel refrigerator
- Samsung electric flat top stove
- Samsung stainless steel dishwasher
- Full bath with soaker tub
- Utility closet can be used for storage
SCHOOL CATCHMENTS:
- Lord Nelson Elementary
- Templeton Secondary
- French Immersion
- 6 - 7 Laura Secord Elementary
- 8 - 12 Vancouver Technical Secondary
More Details about 1003 Semlin Drive
- MLS®: R2553312
- Bedrooms: 5
- Bathrooms: 3
- Type: House
- Square Feet: 2,590 sqft
- Lot Size: 2,013 sqft
- Frontage: 30.5 ft
- Depth: 66 ft
- Full Baths: 3
- Taxes: $6,807.35
- Storage: Secure external storage for bikes
- Balcony/Patio: Lovely covered front patio with views
- View: Mountain Views
- Storeys: 2 Storey plus basement
- Year Built: 1910
- Style: 2 Storey plus basement
- Construction: Wood Frame
Contact us now to see this property
More About Grandview Woodland, Vancouver East
lattitude: 49.2755834
longitude: -123.063962
