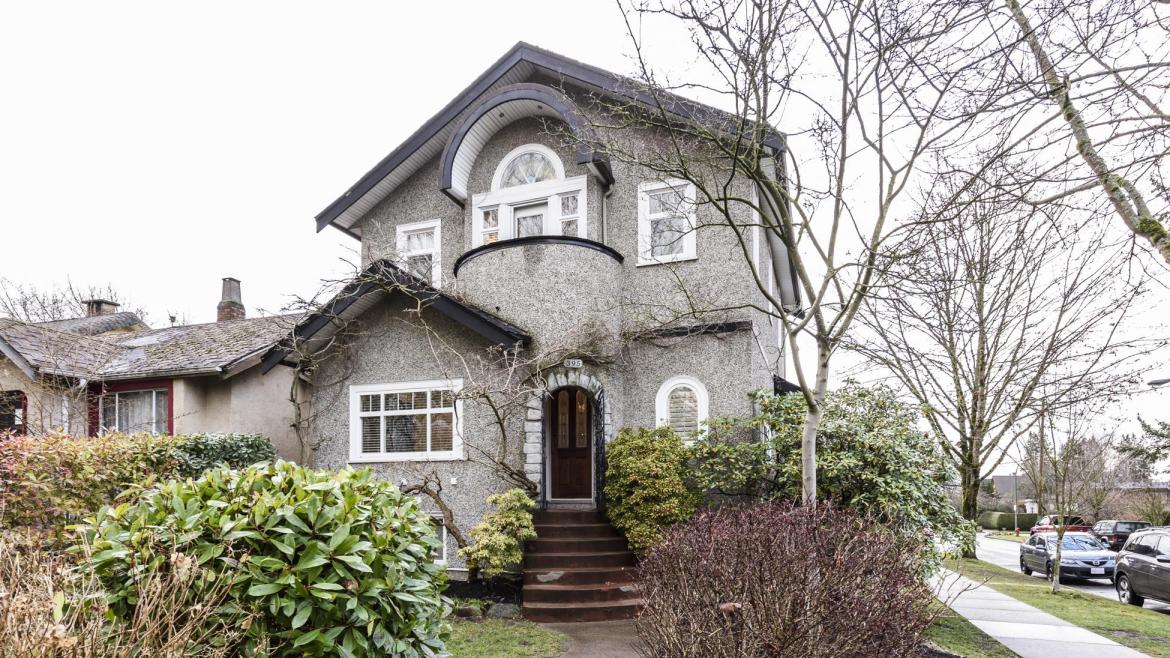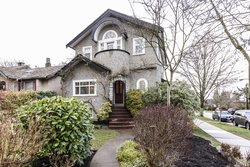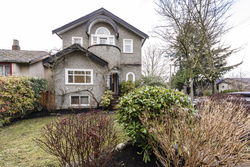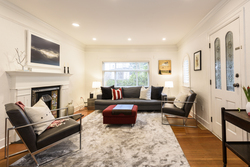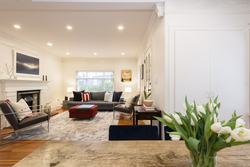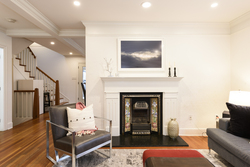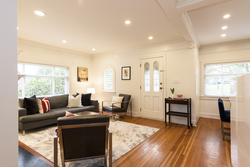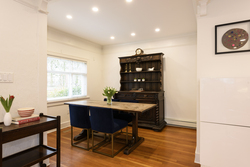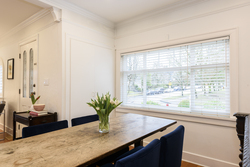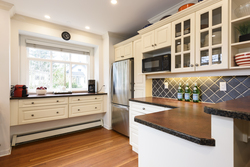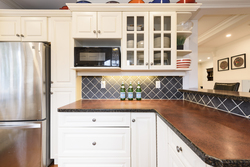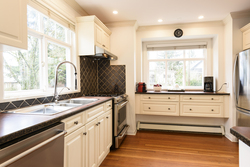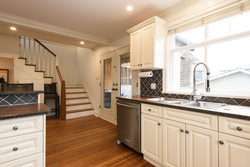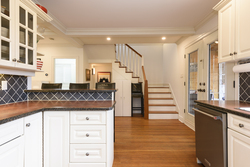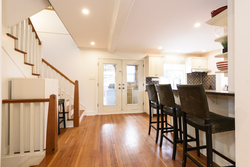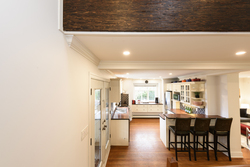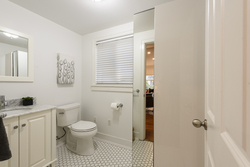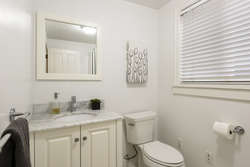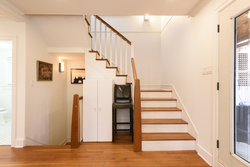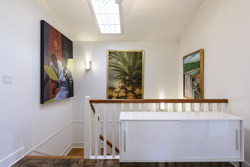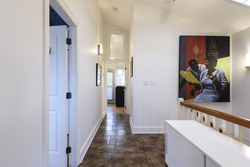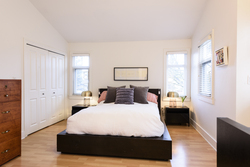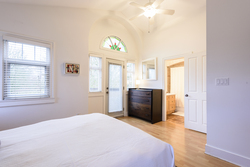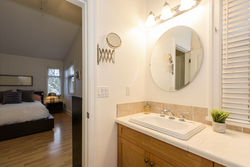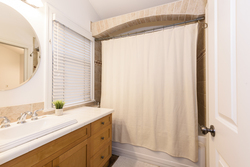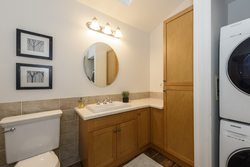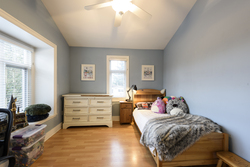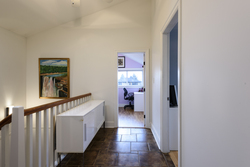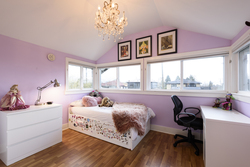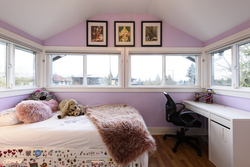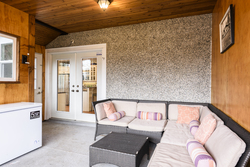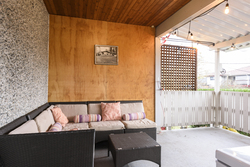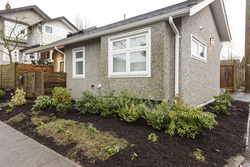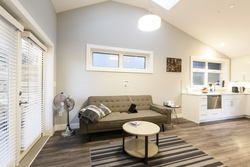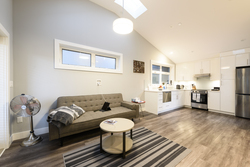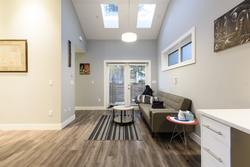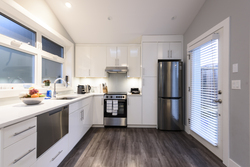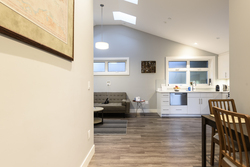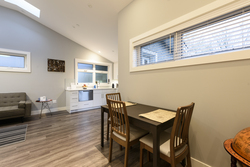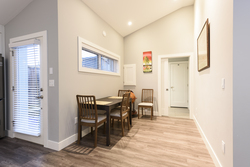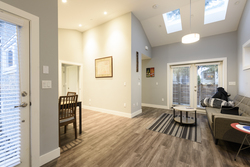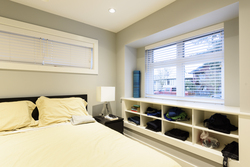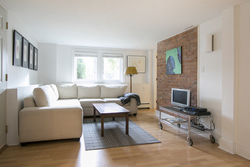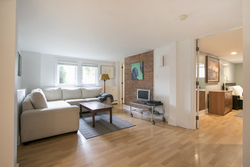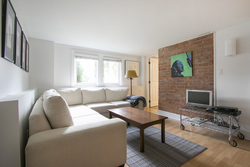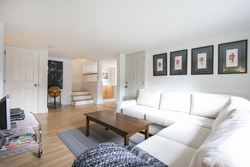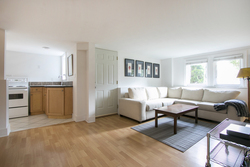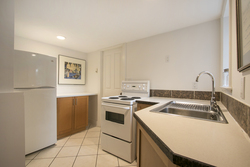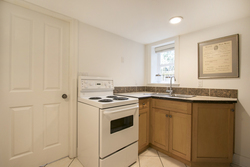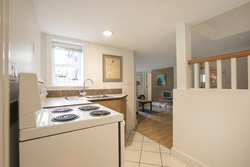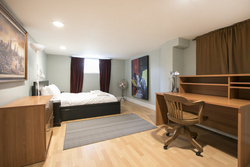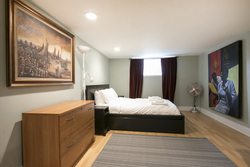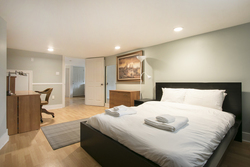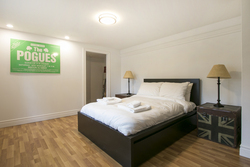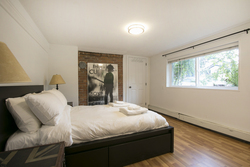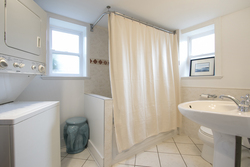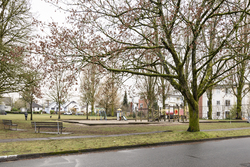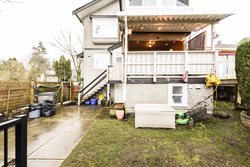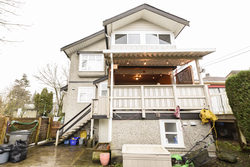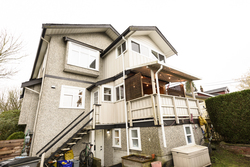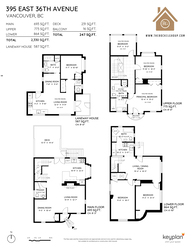6 Bedrooms
5 Bathrooms
Open parking Parking
2,917 sqft
$2,698,000
The Castle House on the corner of Cartier Park... if you have seen it... you know the one we are talking about! A beautiful and functional family home with 3 beds up, a terrific open concept main floor, 2 bed suite down PLUS a one level laneway house. Pretty gardens on this corner lot and a wonderful top floor addition with rounded turret and circular balcony - this home oozes street appeal! Inside you’ll find a warm and inviting home with spacious living spaces, nods to its 1903 history by way of coffered ceilings, a pretty focal fireplace, fir floors and semi-circular window details. The kitchen is well laid out with plenty of storage and is an obvious entertainers delight with its high eating bar. Upstairs offers 3 bedrooms, Northern mountain views, vaulted ceilings, laundry and a huge family bath. This house offers flexibility in floorplan and revenue - keep it all or rent out two areas for over $4K in monthly income. This home is pretty, in an amazing Main Street location steps to green space and should not be missed! Be sure to view our Virtual Tour and call us today for a private showing.
COVID-19 Protocols in place, MASKS required for all showings.
FEATURES:
- Top floor added with permits 2003
- 1 bed laneway UNDER WARRANTY
- 1 parking
- Corner lot with beautiful garden spaces
- Covered back private deck
- Fenced yard
MAIN LEVEL:
- Fir floors throughout
- Pretty focal gas fireplace with detailed tile surround
- Traditional decorative white mantle
- Coffered ceilings
- Crown moulding
- 2” faux wood blinds
- Custom “California style shutter” in pretty semi circular front window
- Recessed lighting throughout
- Spacious and inviting living room with window outlooks to the park
- Adjoining formal dining area with room for generous seating
- Large powder room (2015) with: ample storage, white vanity, marble counter, chrome fixtures, Kohler toilet, contemporary hexagonal flooring
- Double door access to amazing covered back deck
KITCHEN:
- Functional and spacious with wrap around cabinets
- Wonderful high eating bar
- Classic white raised shaker panel cabinets
- Deep coloured counters and diamond shape crisp back splash
- Large windows over working counter space
- KitchenAid stainless steel dishwasher
- Kenmore stainless steel fridge
- GE 4 burner gas stove with centre griddle plate
UPPER LEVEL:
- Radiant heated floors
- Vaulted ceilings
- Ceiling fans
- Spacious window seat in middle bedroom
- Mountain views from the North bedrooms
- Engineered flooring throughout
- Lovely skylight with leaded glass pane detailing in hall way
- Large transom window into Master bedroom
- Pretty private balcony off Master with stained glass window detail above
- Clever full family bath - semi en-suite
- Maple shaker cabinetry
- Toto toilet, crisp white tile countertop, chrome fixtures and large tub/shower
- Samsung washer & dryer on this level
- Top floor added in 2003
LOWER LEVEL & LANEWAY:
- 2 bedroom income helper below
- Spacious rooms in all areas (living and bedrooms)
- Full bath with separate laundry
- Kitchen with maple shaker cabinets
- Bright with large windows
1 bedroom laneway house
- White kitchen with stainless steel appliances
- Built in storage cubbies in bedroom
- Full bath with walk-in shower
- Powder room
- Vaulted ceiling with double skylights
SCHOOL CATCHMENTS:
- K - 7 General Brock Elementary
- 8 - 12 John Oliver Secondary
- French Immersion
- 6 - 7 Laura Secord Elementary
- 8 - 12 Sir Winston Churchill Secondary
More Details about 395 East 36th Avenue
- MLS®: R2532648
- Bedrooms: 6
- Bathrooms: 5
- Type: House
- Square Feet: 2,917 sqft
- Lot Size: 3,904 sqft
- Frontage: 32 ft
- Depth: 122 ft
- Taxes: $5,800.42
- Parking: Open parking
- Storage: Great storage options
- Balcony/Patio: Covers Sundeck and fenced back yard
- View: Park and mountain views!
- Storeys: 2 Storey plus basement
- Year Built: 1937
- Style: 2 Storey plus basement
- Construction: Wood Frame
Contact us now to see this property
More About Main, Vancouver East
lattitude: 49.23822930000001
longitude: -123.0972252
