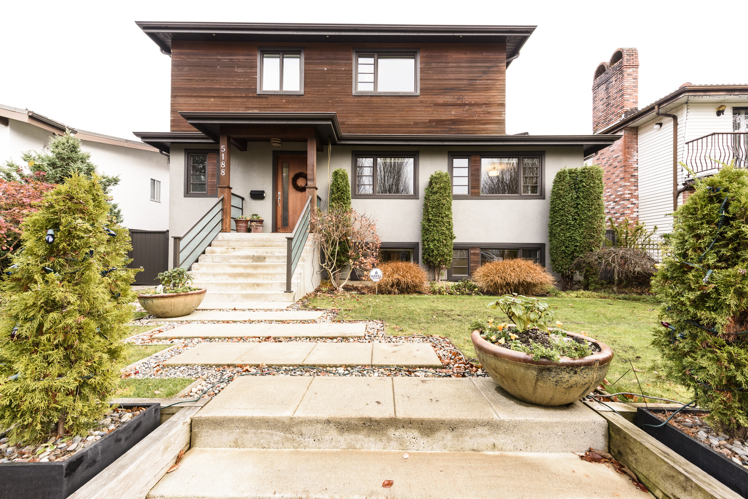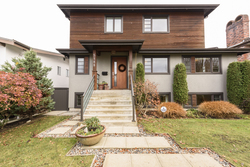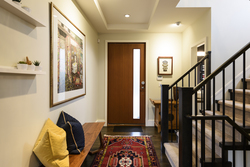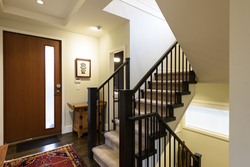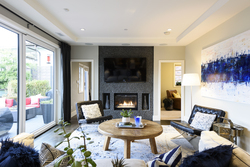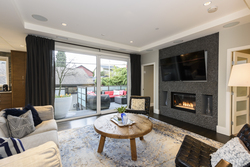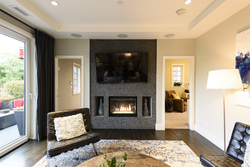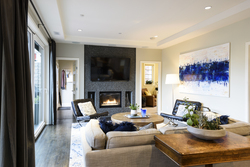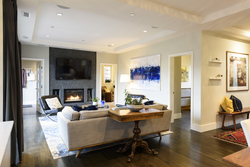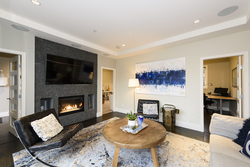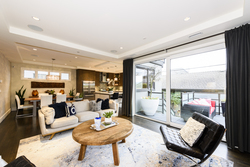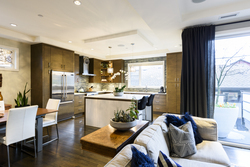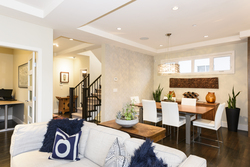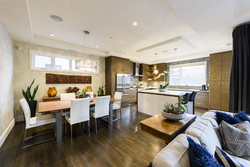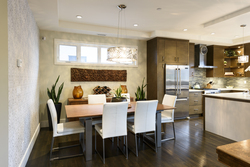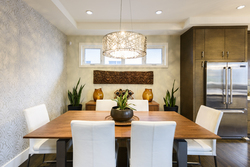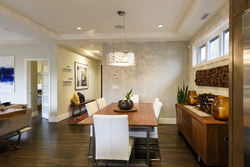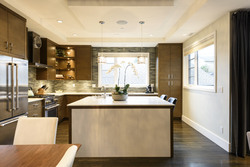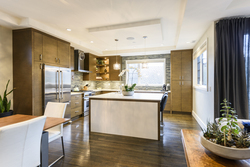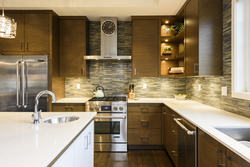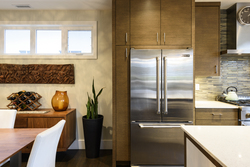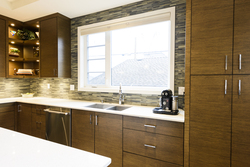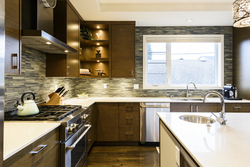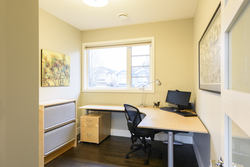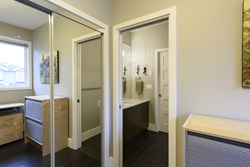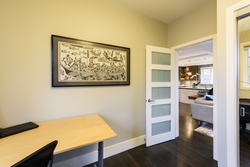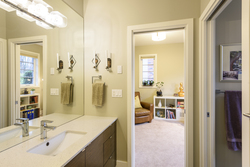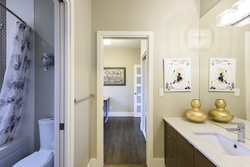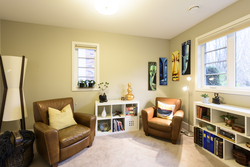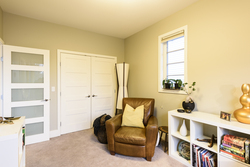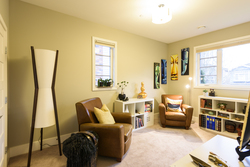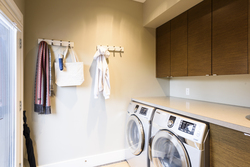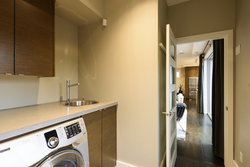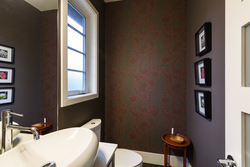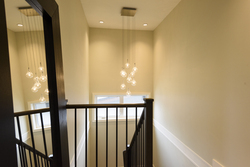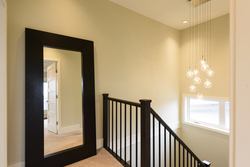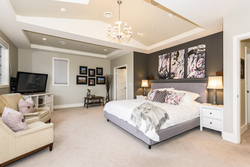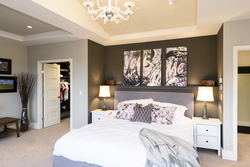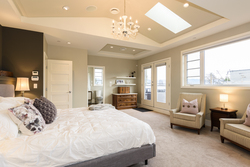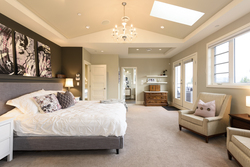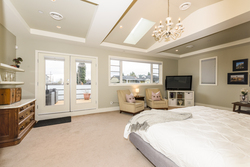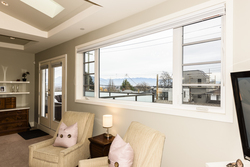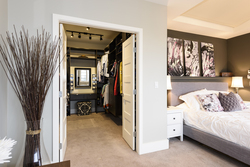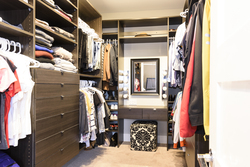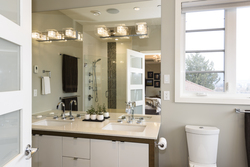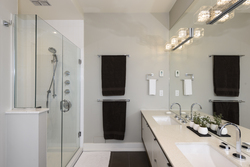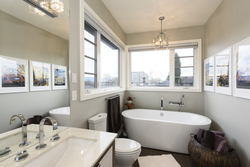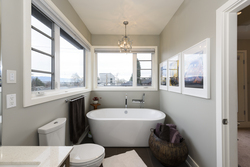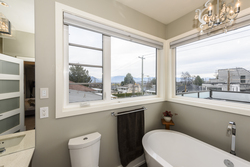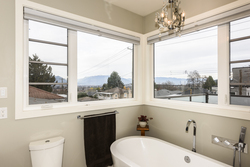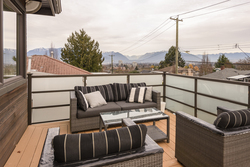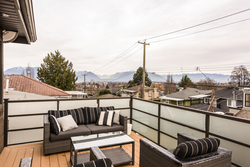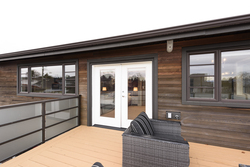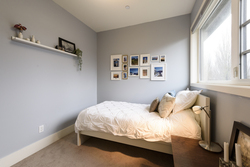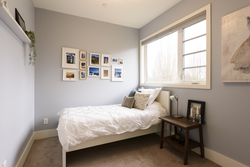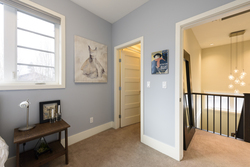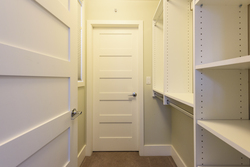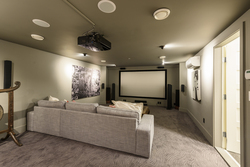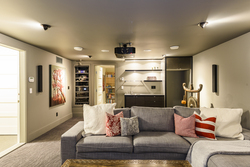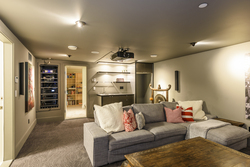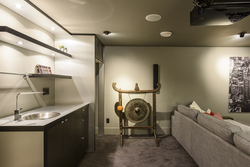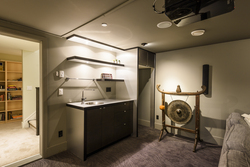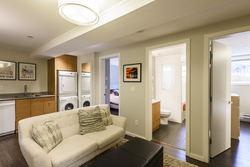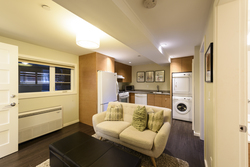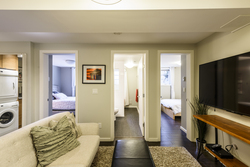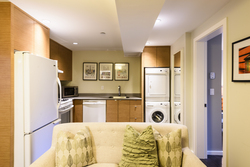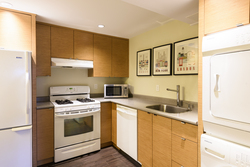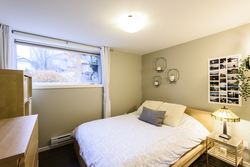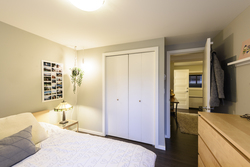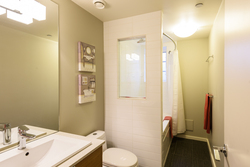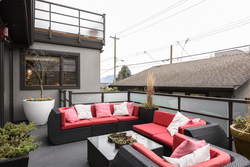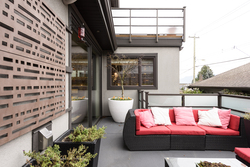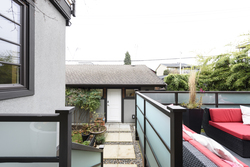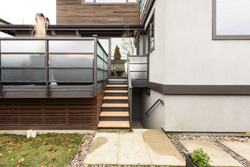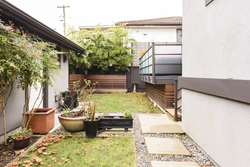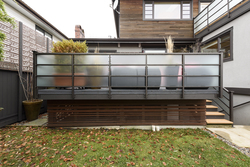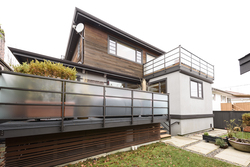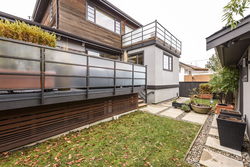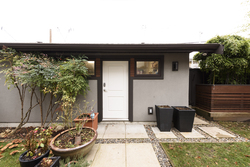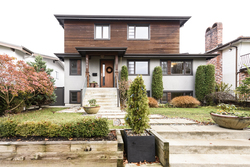6 Bedrooms
5 Bathrooms
4 parking total (3 covered) Parking
3,213 sqft
$2,489,000
Downsizing or growing, this 3,200+ sf home offers so many options for the evolving family. Completely & thoughtfully renovated in 2011, this home expands across its wide lot (49.5' x 98') utilizing its spaciousness to present a lovely open concept living area with 2 bedrooms offered on each level. Tasteful contemporary finishes throughout, a large kitchen to entertain and the massive master bedroom retreat does not disappoint. Enjoy private mountain views from your upper deck or ensuite as well. The lower level offers a combination of the perfect media space get away, and a separate income option or keep for yourself! Walk to Kensington or Gray’s park, and enjoy this well maintained family home west of Knight!
COVID-19 Showing protocols in place - review checklist prior to showings
GENERAL HOME:
- Interior fire sprinkler system
- Exterior garden sprinkler system
- Navien hot water boiler (2017)
- Separate hot water storage tank
- New 3 zone retrofitted Air Conditioning (2018)
- Radiant heat throughout
- Roof updated (2011)
- Control4: Smart Home Automation System: Integrated wireless security, lighting, distributed audio/video and temperature controls
- Multi-zoned audio system (7 zones)
- 4 parking total (3 car garage and 1 open pad)
MAIN FLOOR:
- Spacious foyer with 2 piece powder off the entry
- Solid Oak hardwood throughout
- Open concept living, dining and kitchen open to a large entertaining deck
- Lovely focal gas fireplace with space for large recessed TV
- Generous dining room area with gorgeous lighting fixture
- Contemporary yet subtle feature wallpapered wall
- Terrific mud/laundry room back entry with sink
- Samsung front load washer/dryer with large folding counter
- Flexible floor plan with 2 bedrooms and a Jack & Jill full bath
KITCHEN:
- JennAir counter depth stainless steel fridge
- Panasonic built in microwave
- JennAir 4 burner gas cooktop stove
- Contemporary stainless steel hoodfan
- JennAir stainless steel dishwasher
- Two tone, flat panel cabinetry
- Deep double square undermount sink
- Quartz counters with stone “inflects”
- Large functional Quartz top kitchen island with seating, an extra sink, pretty double drop pendant lighting and additional below storage
- Pretty mosaic glass tile back splash
- Open cabinetry display shelving and built in feature lighting
UPPER FLOOR:
- Spectacular Master retreat with vaulted ceilings & skylights
- Double door access to a private mountain view patio
- Recessed feature wall for King size bed
- Ample space for separate seating area
- Large walk in closet with custom fittings and vanity counter
- Spacious master ensuite with free standing deep soaker tub and corner view windows
- Floating double vanity with Quartz counters
- Kohler toilet
- Large walk in seamless glass enclosed shower
- Separate kids bedroom or lovely upper office
LOWER LEVEL:
- Amazing space to entertain or get away
- Large recreation room fully outfitted with all the bells and whistles
- Built in surround sound system and media centre
- Wet bar with custom built in shelves & feature lighting
- Separate bath, extra storage and access to separate 2 bedroom suite
- Suite is terrific and bright with laminate flooring throughout, lovely full, bright bath and laundry
- Full kitchen with horizontal wood grain cabinetry, gas stove, dishwasher and over sized fridge
SCHOOL CATCHMENTS:
- K - 7 Sir Alexander Mackenzie Elementary
- 8 - 12 John Oliver Secondary
- French Immersion
- 6 - 7 Laura Secord Elementary
- 8 - 12 Vancouver Technical Secondary
More Details about 5188 Sherbrooke Street
- MLS®: R2521748
- Bedrooms: 6
- Bathrooms: 5
- Type: House
- Square Feet: 3,213 sqft
- Lot Size: 4,851 SF
- Frontage: 49.5 ft
- Depth: 98 ft
- Full Baths: 3
- Half Baths: 2
- Taxes: $7,199.62
- Parking: 4 parking total (3 covered)
- Storeys: 2 Storey plus basement
- Year Built: 1945
- Style: 2 Storey plus basement
- Construction: Wood Frame
Contact us now to see this property
More About Knight, Vancouver East
lattitude: 49.2377617
longitude: -123.0810783
