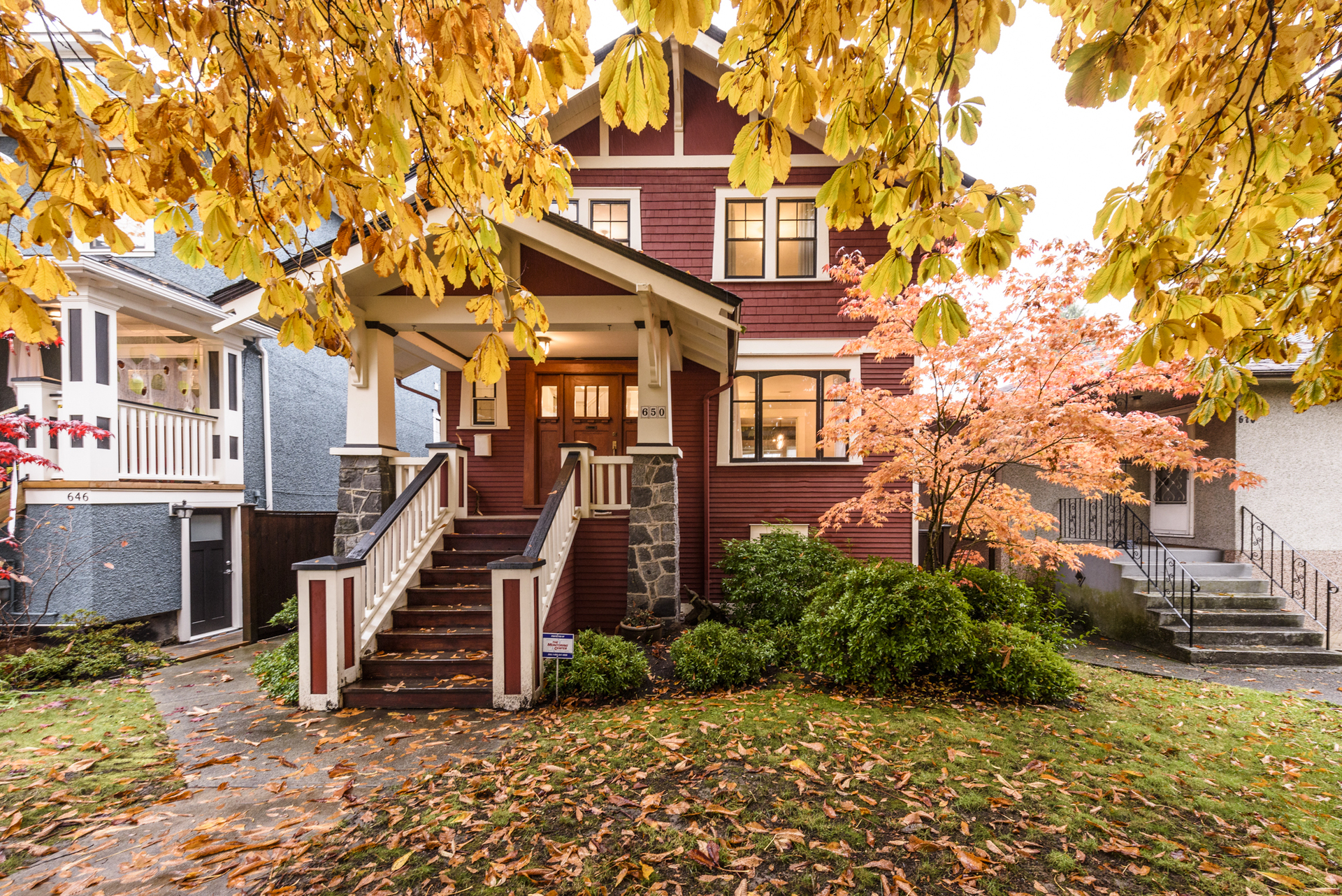5 Bedrooms
4 Bathrooms
Single garage and one open Parking
2525 sqft
$2,989,000
Cambie Craftsman Character - oh my! This family home is ideally located on a tree lined street just steps to Douglas Park. This meticulously cared for home has no shortage of tasteful and elegant features in a combination of old and new! Thoughtful updates include restained original floors, painted top to bottom in fresh colours, added air conditioning & designer lighting choices to name a few! Formal living and dining rooms, an updated kitchen combined with stained glass windows and extensive custom millwork, this home is just so pretty. 3 bedrooms up, updated baths plus a legal 2 bedroom suite down! A stunning South facing private garden and sun deck are supreme. 2 parking top it off including a detached garage. Walk to excellent schools and Cambie Village.
COVID-19 Showing protocols in place, MASKS REQUIRED for all showings
FEATURES:
- Welcoming covered verandah greets you
- Pretty front yard with japanese maple trees and lovely mature garden
- Air conditioning system installed in 2019 (upper and main levels)
- Art Nouveau trim and decor
- Custom window coverings installed in many of the rooms
- South facing sun deck over looks the serene garden
- Detached single garage and one open parking
- Additional exterior storage below the deck
- Seperate and distinct entertaining and seating spaces throughout back garden
MAIN LEVEL:
- Marble tiled front entry way
- Crown mouldings in the living/dining rooms
- Fully functioning pocket doors allow for either connectivity or privacy between the spaces
- Large picture windows allow natural lighting to flow through the home
- Stunning built in’s in the extended formal dining room with stained glass
- Fully functioning wood burning fireplace with classic mantle
- Restoration hardware schoolhouse lighting
- Bronzed antique lighting fixtures
- Wainscotting details and custom millwork throughout
- Sandblasted powder coated radiators
- Gorgeous restained softwood flooring flows through the home as well as up the staircase
- Extra deep storage closet off dining room as well as additional storage spaces throughout the home - store & organize everything!
KITCHEN:
- Expansive ceasarstone countertops (2018)
- Extra deep farmhouse apron sink
- Electrolux Icon 4 burner gas cook top & built in oven
- Bosch stainless steel dishwasher
- Maytag stainless steel refrigerator
- Stainless steel microwave
- Electrolux wine fridge
- Raised shaker panel cabinets freshly repainted in classic white (2018)
- Crisp white tile backsplash (2018)
UPPER FLOOR:
- Principal bed offers a substantial and prolific built in closet/storage system
- Connecting closet allows option of using second bed as dressing room/nursery
- Custom built ins with feature lighting
- Custom up/down blind system with black out blinds in back bedroom
- Samsung stacker washer/dryer
BATHS:
- 2 piece powder on the main level
- Updated 3 piece ensuite (new toilet and marble backsplash added)
- Private balcony off the ensuite
- Updated full family bath with clawfoot tub
LOWER FLOOR:
- 2 bedroom suite
- Self contained with separate entry
- New laminate flooring
- Full kitchen including dishwasher & microwave
- Separate laundry (stacker washer/dryer)
- Natural gas focal fireplace
- French doors open to patio
LOCATION CANT BE BEAT:
- 1/2 block from Douglas Park
- Beautiful tree lined street
- Douglas Park Community Center only minutes away
- Walking distance to Cambie street shopping and restaurants
- Easy access to transit, bike paths, parks and schools
More Details about 650 West 20th Avenue
- MLS®: R2514679
- Bedrooms: 5
- Bathrooms: 4
- Type: House
- Square Feet: 2525 sqft
- Lot Size: 4,026 sqft
- Frontage: 33 ft
- Depth: 122 ft
- Taxes: $9,507.35
- Parking: Single garage and one open
- Storage: Tonnes of interior as well as exterior storage options
- Storeys: 2 Storey plus basement
- Year Built: 1912
- Style: 2 Storey with basement
- Construction: Wood Frame
Contact us now to see this property
More About Cambie, Vancouver West
lattitude: 49.2531672
longitude: -123.1194688






































































