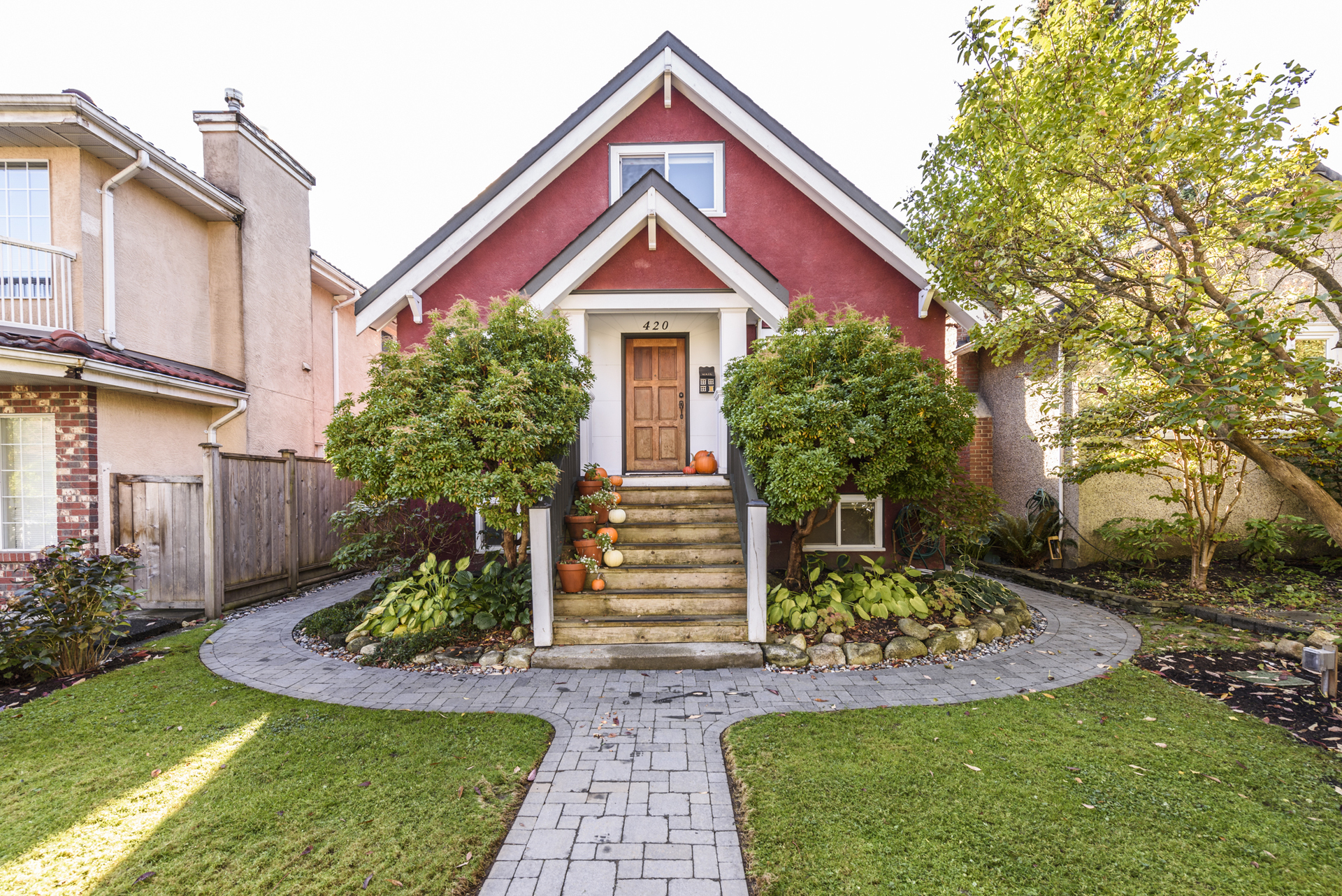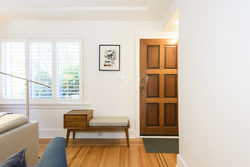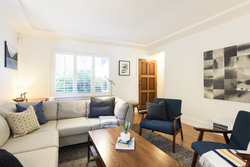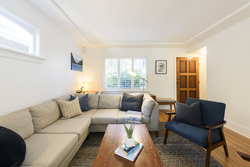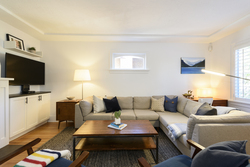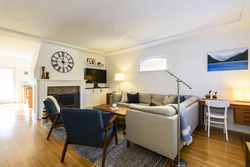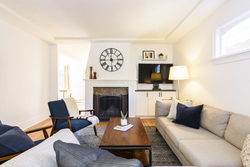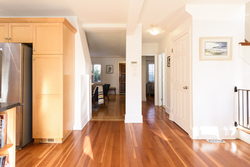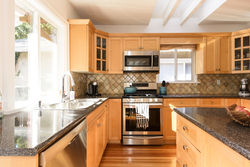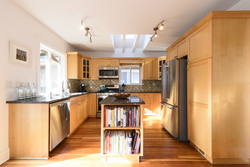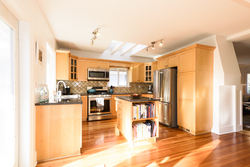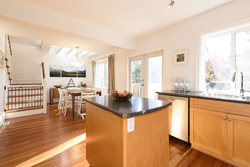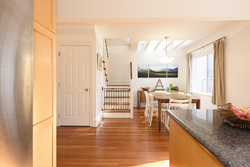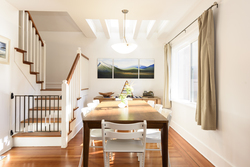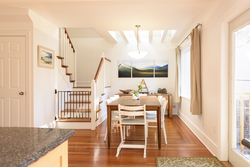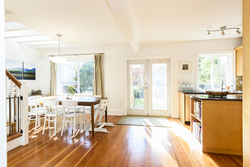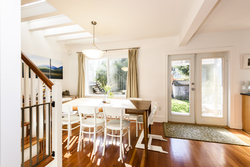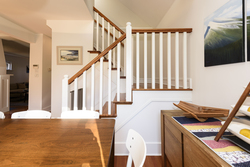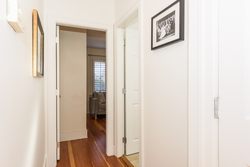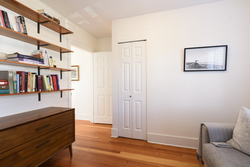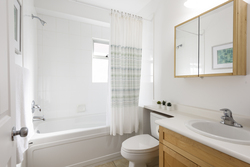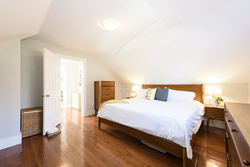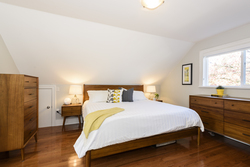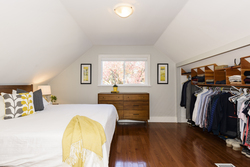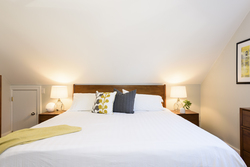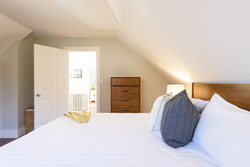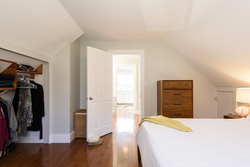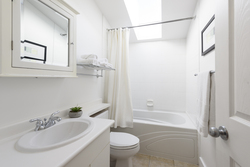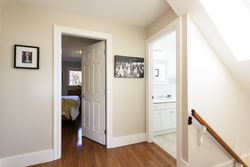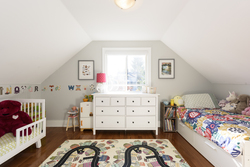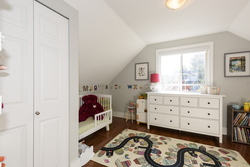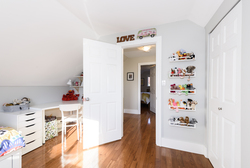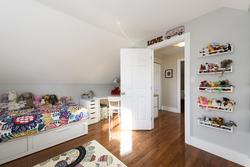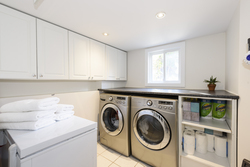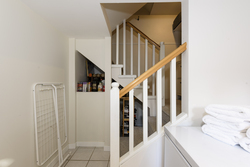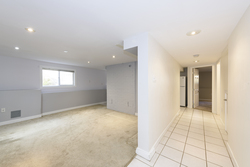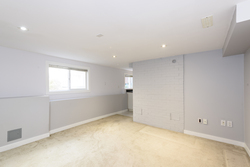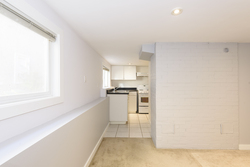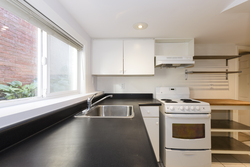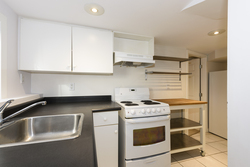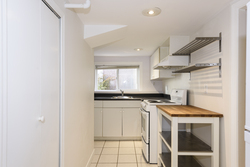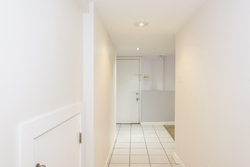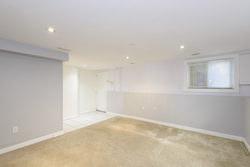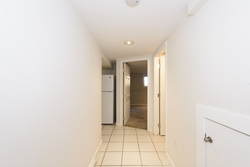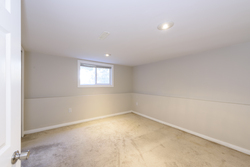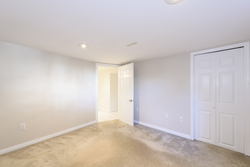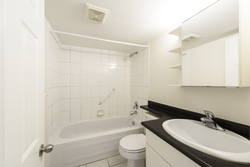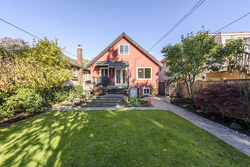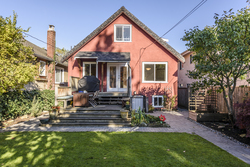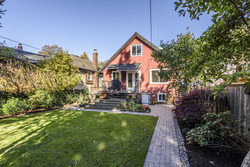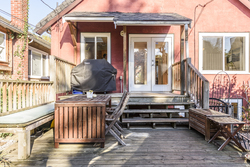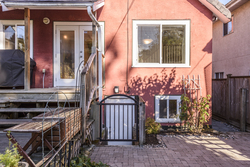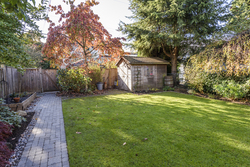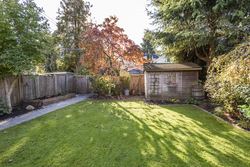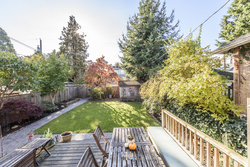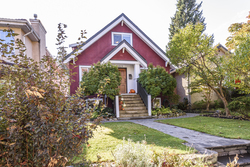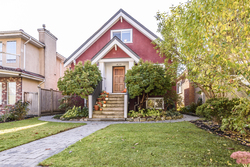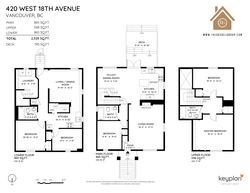5 Bedrooms
3 Bathrooms
2,328 sqft
$2,389,000
Picture perfect from the immediate street appeal, this pretty family home is anchored in the heart of Cambie Village. Inside this over 2300 SF home, is a lovely floor plan with a classic living room with oak inlaid flooring, a spacious kitchen with updated appliances & warm maple shaker cabinetry, generous skylights and double doors connect you to your walk out deck connecting you to the Sunny south facing garden. A full bathroom and separate generous bedroom complete you main floor. Upstairs are 2 generous bedrooms and family bath. Lower level provides a large laundry room and separate 2 bedroom mortgage helper. Meticulously maintained and park like landscaping is the icing on top. Walk to amazing schools, shops and eateries. Be sure to view our virtual tour for this special Cambie home.
FEATURES OF THE HOME:
- Exterior landscaping and hardscaping updated including:
- New stone wall, pathways, front steps & garden lighting (2017)
- Irrigation for lawn and flower beds added (2018)
- Drain tiles professionally inspected and updated where required (2016)
- Very pretty and private South facing back garden with separate shed with power
- Large sunny South facing back deck connects you to your garden spaces
INTERIOR:
- Freshly repainted throughout
- French wood shutters added in front of home
- Beautifully refinished (2016) wood floors on the main include fir and oak inlaid flooring
- Pretty wood burning fireplace in the living room anchored by media storage built-ins
- Full family bath with Toto toilet, maple shaker vanity, deep soaker tub/shower and crisp white scheme
- Terrific separate bedroom, main floor office or family room option
- Loads of natural light from skylights and large windows and glass doors across the back of the home
KITCHEN:
- Lovely warm maple shaker cabinetry with spacious layout and center island
- Updated stainless steel appliances include:
- KitchenAid bottom freezer & fridge (2020)
- Bosch dishwasher (2019)
- Samsung microwave & hood fan (2018)
- Samsung 5 burner gas stove (2015)
- Double under-mount stainless steel sink with chrome faucet
- Excellent storage and counter space
UPPER FLOOR:
- 2 generous bedrooms with sloped ceiling character and excellent use of space
- Oak hardwood flooring added upstairs (2017)
- Master bedroom offers an updated closet with custom storage
- Children’s room provides a large room for sleep and play!
- Large family bath offers a bright white colour palette with chrome fixtures and Toto toilet
LOWER FLOOR:
- Separate 2 bedroom mortgage helper with separate entry
- Suite offers separate LG washer/dryer combo
- Large laundry room and storage area for the main home
- LG front load washer and dryer with folding counter
SCHOOL CATCHMENTS:
- Simon Fraser Elementary
- Eric Hamber Secondary
- French Immersion
- 6 - 7 General Gordon Elementary
- 8 - 12 Sir Winston Churchill Secondary
More Details about 420 West 18th Avenue
- MLS®: R2512757
- Bedrooms: 5
- Bathrooms: 3
- Type: House
- Square Feet: 2,328 sqft
- Lot Size: 4,026 sqft
- Frontage: 33 ft
- Depth: 122 ft
- Taxes: $8,036.14
- Storeys: 2 Storey plus basement
- Year Built: 1937
Contact us now to see this property
More About Cambie, Vancouver West
lattitude: 49.2545623
longitude: -123.1130954
