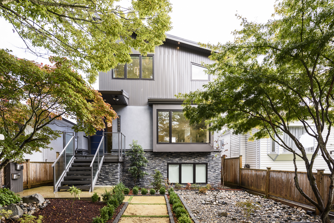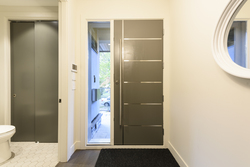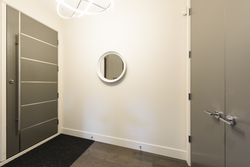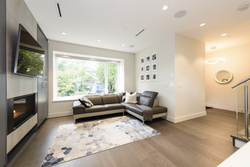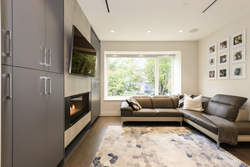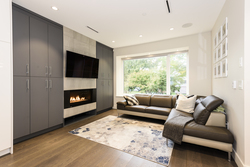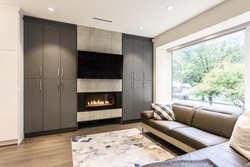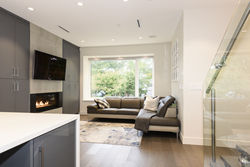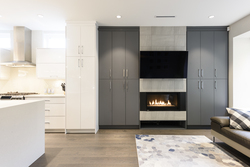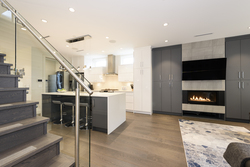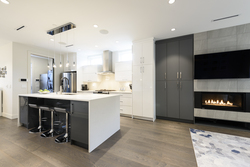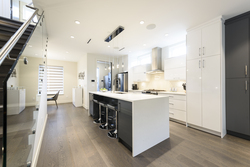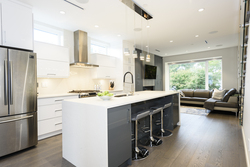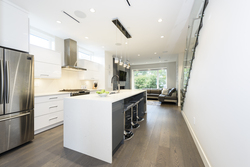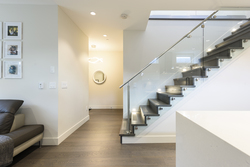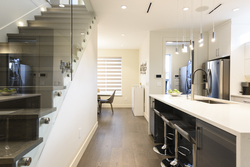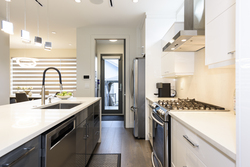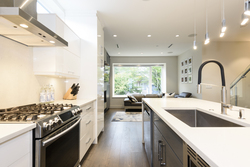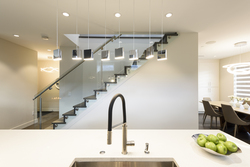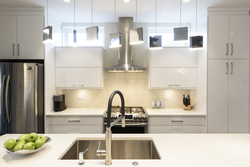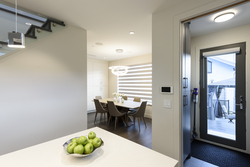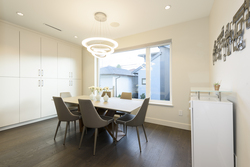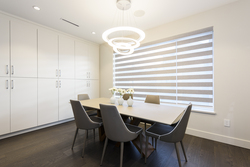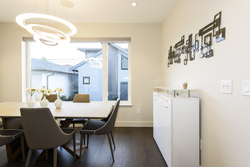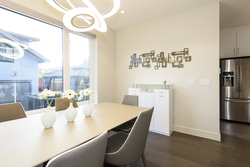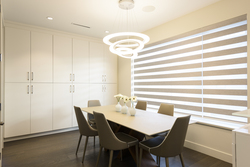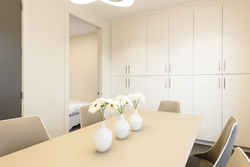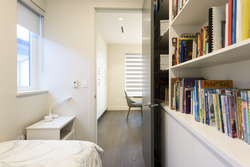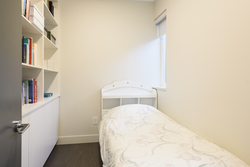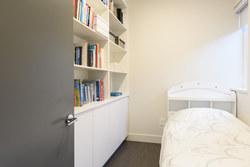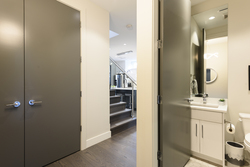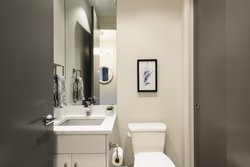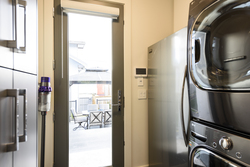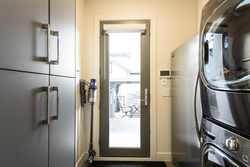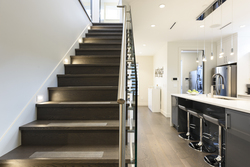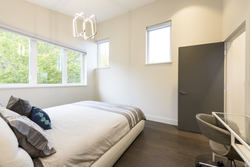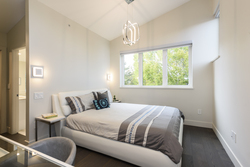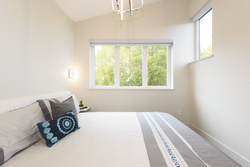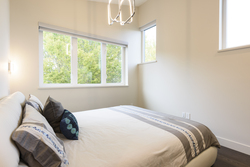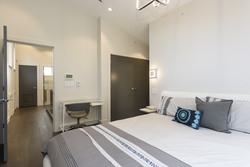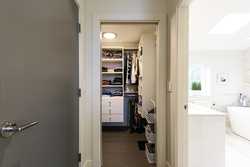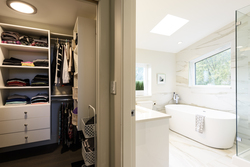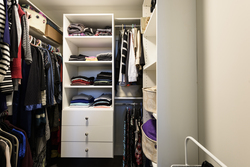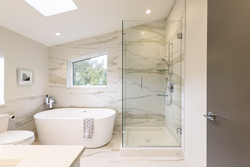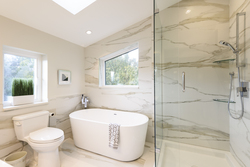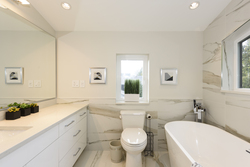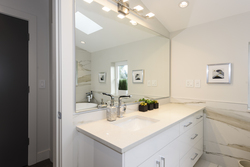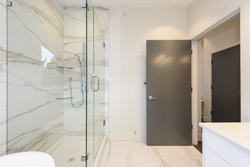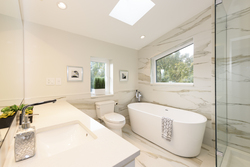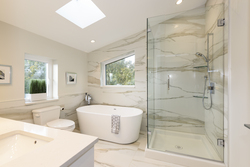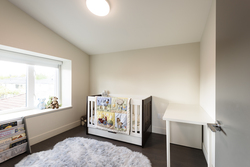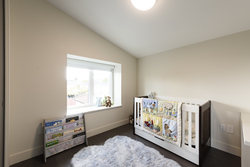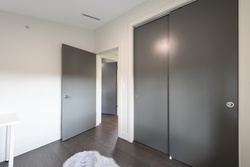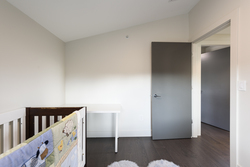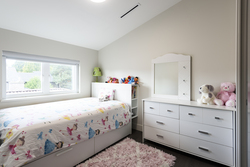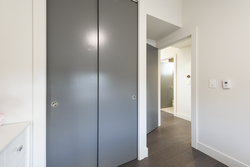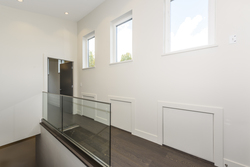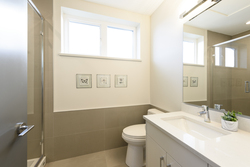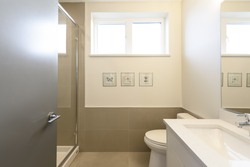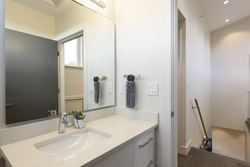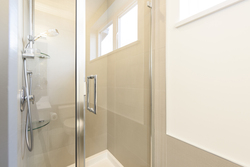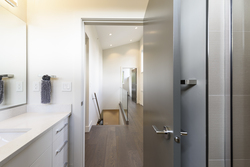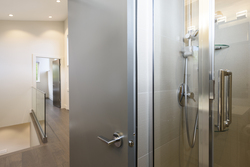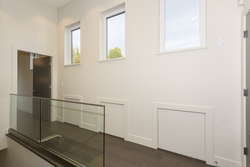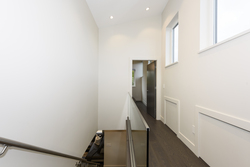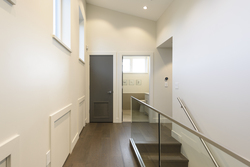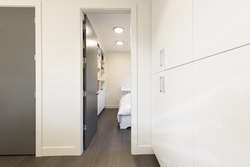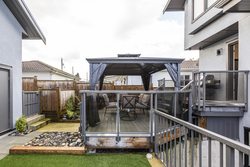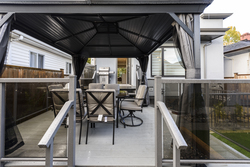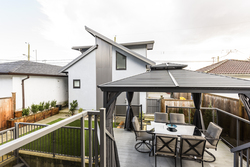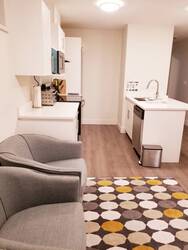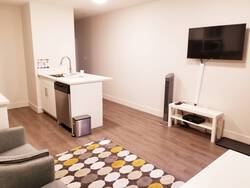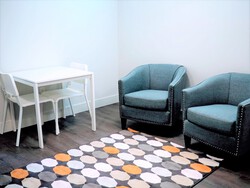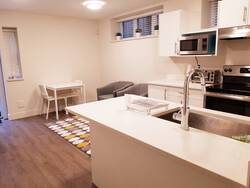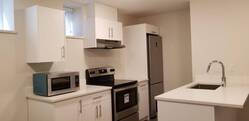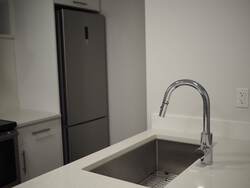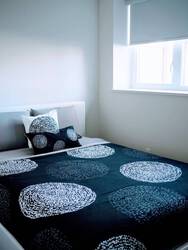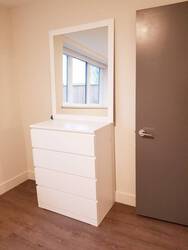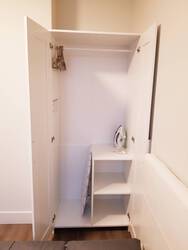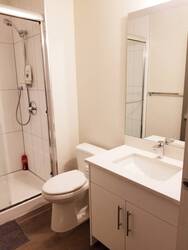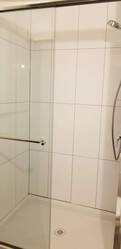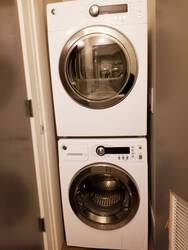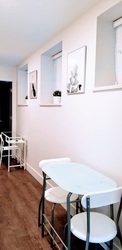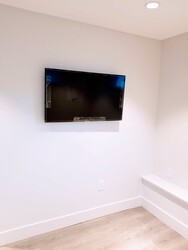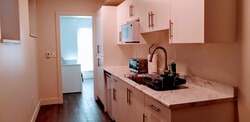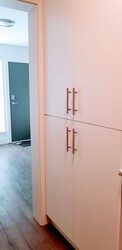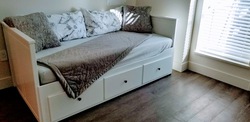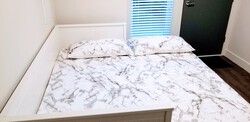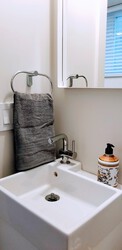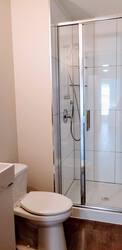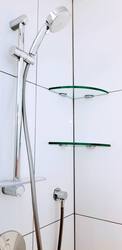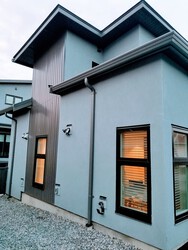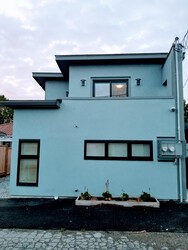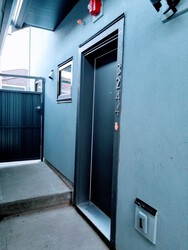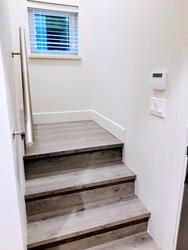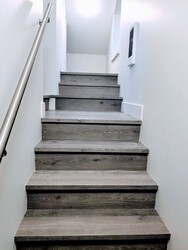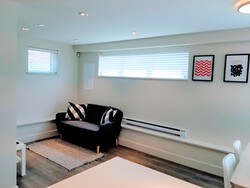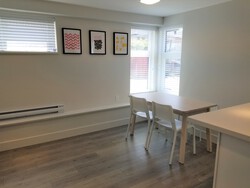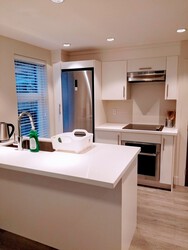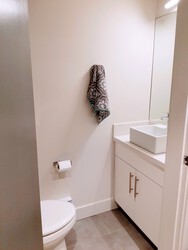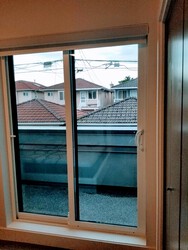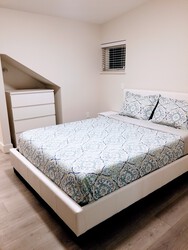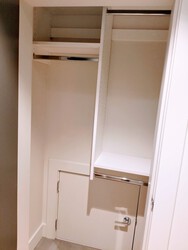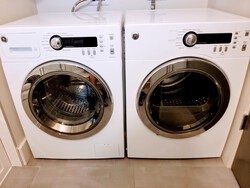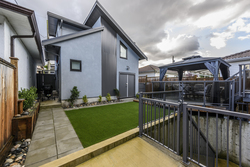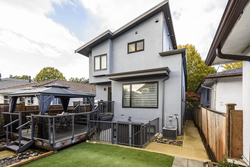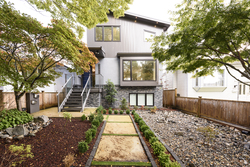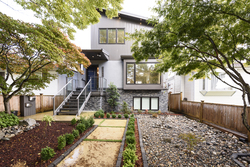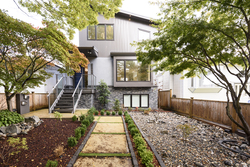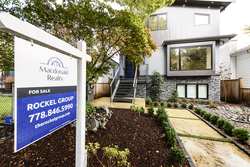5 Bedrooms
7 Bathrooms
3,113 sf
$2,289,000
New and beautiful modern build by Miraval Properties in sought after Hastings Sunrise/Renfrew. This 3 bed 2 bath up stunning home offers all the finishing and floorplan that every family could desire with open concept living, superior finishings PLUS over 5k monthly in revenue from laneway and suites. This home was custom built to live in, thinking of every family’s current and future needs! You CAN have your cake and eat it too!
FEATURES OF THE HOME:
- Built by Miraval Properties Inc. 2019
- Radiant heat throughout
- Air Conditioning
- Navien hot water on demand
- Built-in speakers
- Pot lighting throughout
- Solid doors
- Alarm System with security cameras
- Central speaker/entertainment system
- Additional sound proofing and insulation throughout the home
- Amazing outdoor patio space
- High end lighting fixtures
- Very large windows throughout offering plenty of natural light
- Bonus exterior storage (storage room, additional secured storage)
- Balance of 2-5-10 year warranty
- Exterior soffit feature lighting
MAIN FLOOR:
- Open concept living with 10 ft ceilings & loads of built-in storage throughout (adjustable & extra shelves)
- Rich coloured engineered hardwood throughout
- Designer style LED lighting fixtures
- Pretty focal gas fireplace
- Custom fit roller blinds throughout with blackouts in bedrooms
- 2 piece powder room with added storage closet
- Separate laundry off the kitchen with bonus boot room storage
- Large entry closet with loads of built in storage
- Lovely feature central staircase with glass and stainless rail system
- Feature stair lighting details
- Functional large sized dining room is offset from the kitchen for elegant entertaining
- Separate office with built-ins is a bonus flex space on the main
KITCHEN:
- Thoughtful working design
- High gloss flat panel cabinetry with contemporary palette of deep grey and white
- Soft close cabinetry
- Large built in pantry
- Pretty Quartz counters
- Spacious island with ample counter seating
- KitchenAid stainless steel dishwasher
- Venmar stainless steel chimney hood fan
- Samsung 5 burner gas stove
- Samsung stainless steel bottom freezer refrigerator
- Panasonic built-in microwave
- Square under-mount large stainless steel sink
- Grohe black feature sink faucet
UPPER FLOOR:
- 3 generous bedrooms with angular over-height ceilings
- Bonus storage in the hall (great use of space)
- Closets have custom organizers and storage
- Principal suite is lovely with large his & hers closets (including walk-in)
- Ensuite, offers beautiful soaker tub with separate shower and grand sized tile work
- Vaulted ceilings in the principal bed
BATHROOMS:
- Gerber 1 piece toilets
- Grohe chrome fixtures
- Grohe hand showers throughout
- Kohler under-mount sinks
- Quartz counters
- Crisp high gloss white vanities
LOWER LEVEL and RENTAL SPACES:
- All rental spaces are turn-key – complete with furnishings, linens, dishes, etc.
- Open concept laneway with lots of storage & a balcony
- 1 bedroom suite with full kitchen and laundry
- Nanny suite with kitchenette
- All rental spaces have key pad entries
- Access to storage and utility room
- Easily reconnect with your lower level suite and use yourself
SCHOOL CATCHMENTS:
- Sir Matthew Begbie Elementary
- Vancouver Technical Secondary
- French Immersion
- 6 - 7 Laura Secord Elementary
- 8 - 12 Vancouver Technical Secondary
More Details about 3240 William Street
- Bedrooms: 5
- Bathrooms: 7
- Type: House
- Square Feet: 3,113 sf
- Lot Size: 3630 sqft
- Frontage: 33 ft
- Depth: 110 ft
- Taxes: $5,733.29
- Storeys: 2 Storey plus basement
- Year Built: 2019
- Style: 2 Storey with basement
- Construction: Wood Frame
Contact us now to see this property
More About Renfrew VE, Vancouver East
lattitude: 49.2738913
longitude: -123.0351947
