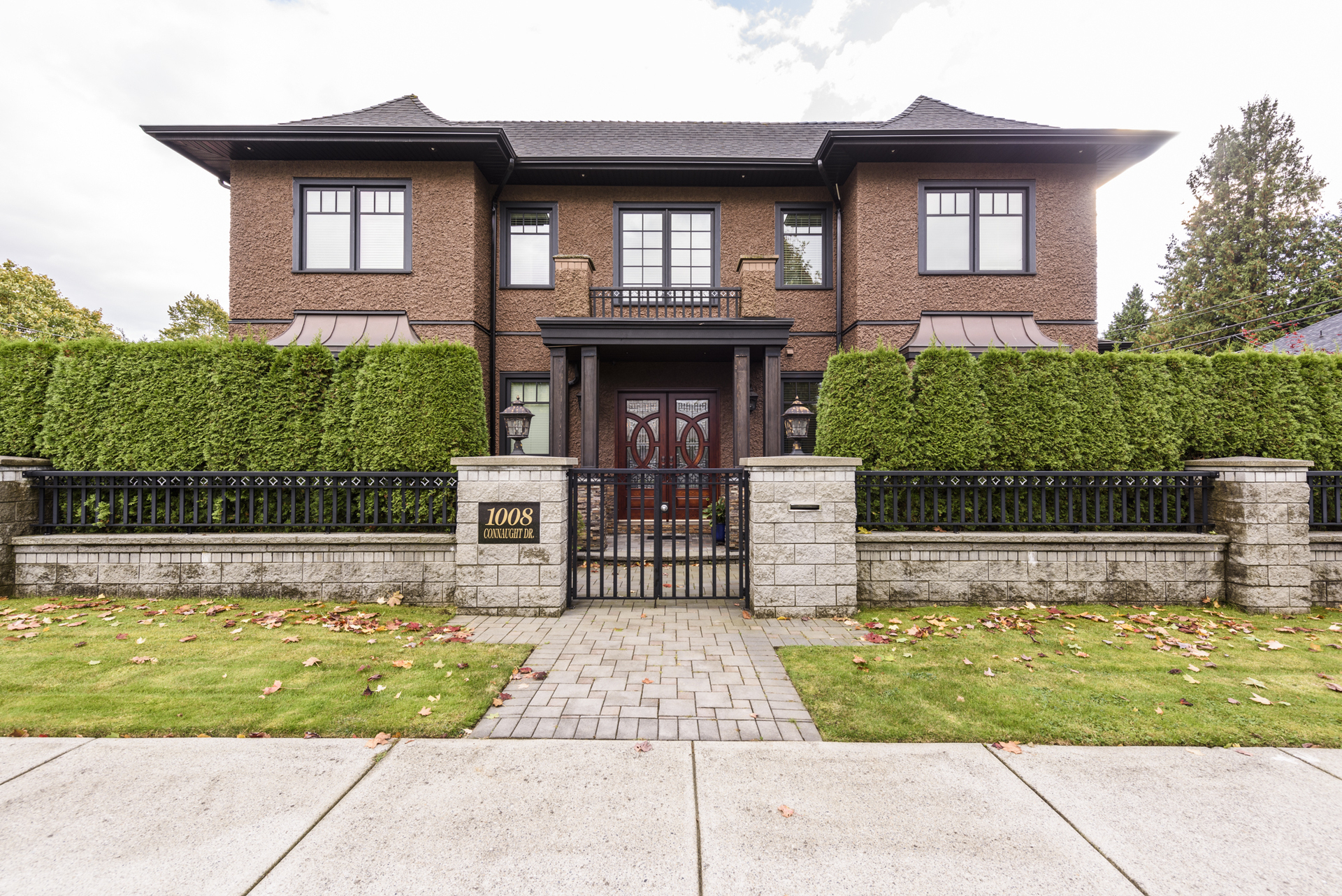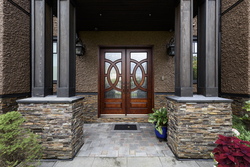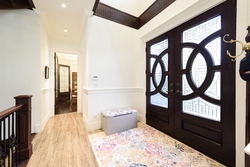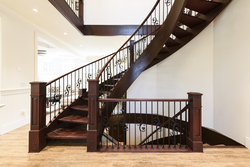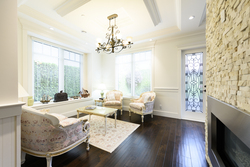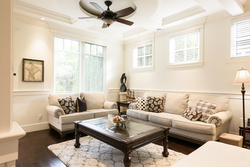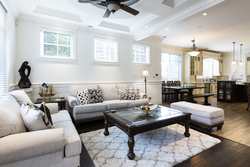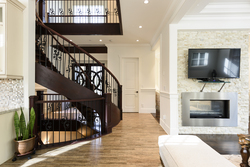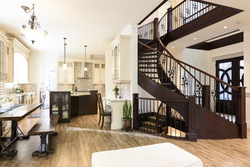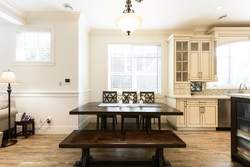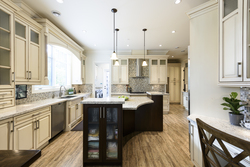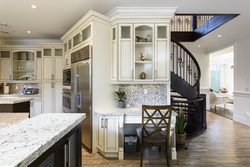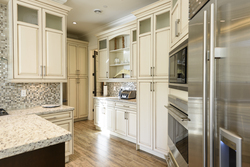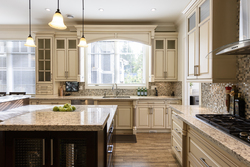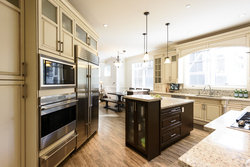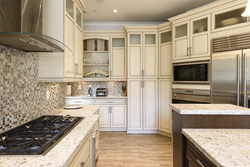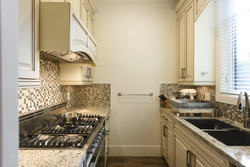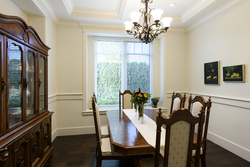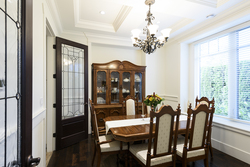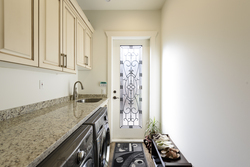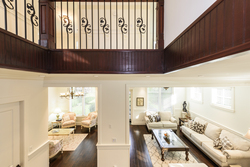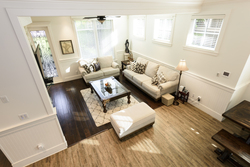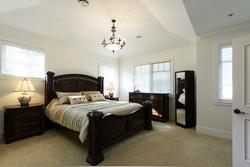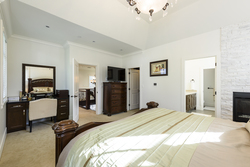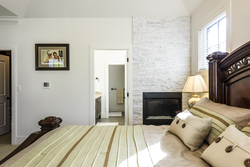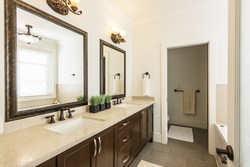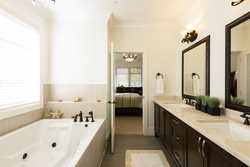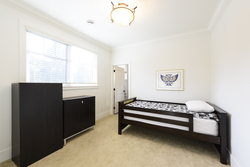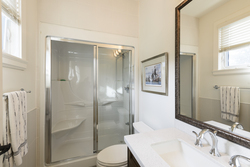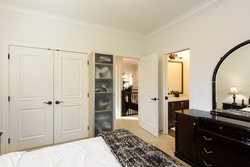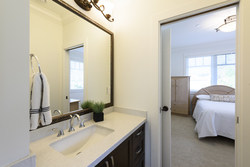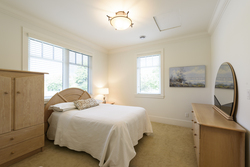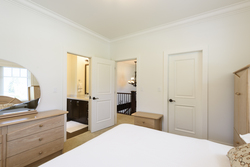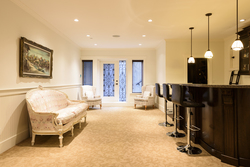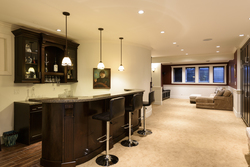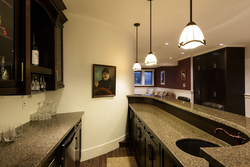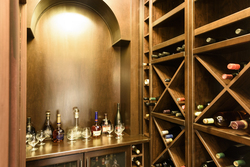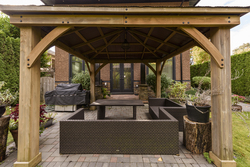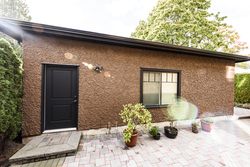5 Bedrooms
5 Bathrooms
4,121 sqft
$3,489,000
Superior Shaughnessy Living. Walk in to a beautiful foyer and a sweeping staircase... classic cross hall LR/Dining Room and then a deluxe open kitchen great room at the entire back of the main floor (plus Laundry and Spice Kitchen!). Upstairs has 4 large bedrooms and 3 baths. Principal bedroom boasts sitting area, big walk in and an extra large ensuite. Downstairs is currently set up as an entertainers dream... with media area.. huge bar and wine area plus extra bedroom rec area and storage BUT also roughed in for a rental suite if desired. Custom built and lovingly maintained. View our virtual tour and call for a private showing today.
FEATURES OF THE HOME:
- Built-in security system
- Built-in vacuum system
- Viessmann hot water on demand
- Pot lighting found throughout
- Lovely finishing details include crown mouldings, wainscotting and coffered ceilings
- Grand circular staircase connects all 3 levels and is the heart of the home
- Pretty custom bannister with detailed ironed spindles
MAIN FLOOR:
- Generous entry foyer with large boot room closet
- Custom double door entry
- Full double height foyer
- Hand scraped engineered hardwood floors complemented by rustic “wood style” tiling in the kitchen
- Double doors lead to lovely private garden gazebo area
- Feature double sided gas fireplace links between the living and family rooms
- Separate mudroom entry with LG Steam washer and dryer
- Pretty powder room with Kohler vessel sink and black counter on vanity
KITCHEN:
- Double under-mount stainless steel sink
- Amazing size offers an abundance of cabinetry and counter space
- Large “kitchen desk” area
- Espresso shaker cabinetry in the large island and cream coloured raised shaker panels elsewhere
- Gorgeous granite counters
- SubZero side by side Fridge/Freezer
- Wolf 5 burner
- Wolf built-in microwave
- Wolf wall oven
- Built-in warming drawer
- Miele stainless steel dishwasher
- Spice/Wok secondary kitchen:
- FisherPaykel double drawer dishwasher
- FisherPaykel 5 burner gas stove
- Samsung stainless steel fridge
UPPER FLOOR:
- Bedrooms:
- 4 generous bedrooms each with en-suite option
- Grand master suite with large walk in closet with custom storage
- Over-height ceilings in the master
- Cozy gas fireplace in the master with white stone surround
- Unique passage open to foyer and living space below
BATHROOMS:
- Generous master en-suite with large jacuzzi soaker tub, private oversized walk in shower
- Kohler toilets (most bathrooms)
- Kohler undermount sinks
- Jack & Jill bath connects 2 bedrooms
- 3rd bedroom offers private en-suite
LOWER FLOOR:
- Generous open space for rec-room, family room and entertaining
- Enjoy hosting at your full size bar with private adjoining wine room
- Expresso built-in cabinetry and granite counters at the bar
- Large family/media space with custom wall to wall built-ins
- An extra bedroom and full bath for your guests
- Separate access to the outdoors
SCHOOL CATCHMENTS:
- Emily Carr Elementary
- Eric Hamber Secondary
- French Immersion
- 6 - 7 General Gordon Elementary
- 8 - 12 Sir Winston Churchill Secondary
More Details about 1008 Connaught Drive
- MLS®: R2509700
- Bedrooms: 5
- Bathrooms: 5
- Type: House
- Square Feet: 4,121 sqft
- Lot Size: 5,970 sf
- Frontage: 120 ft
- Depth: 49.75 ft
- Full Baths: 4
- Half Baths: 1
- Taxes: $10,556.50
- Storeys: 2 Storey plus basement
- Year Built: 2009
Contact us now to see this property
More About Shaughnessy, Vancouver West
lattitude: 49.24340309999999
longitude: -123.1281368
