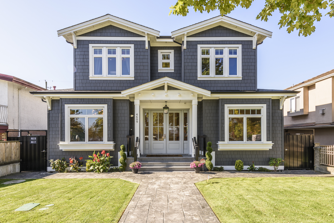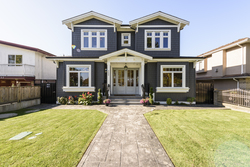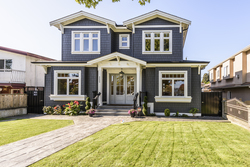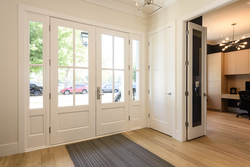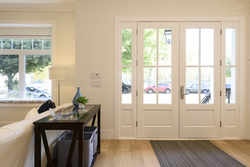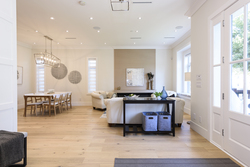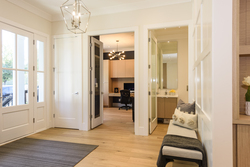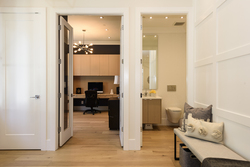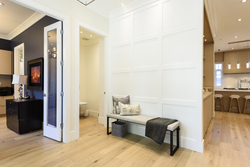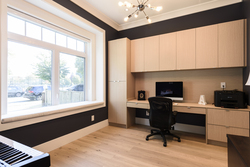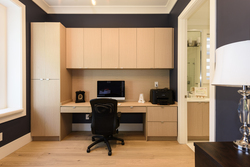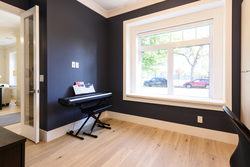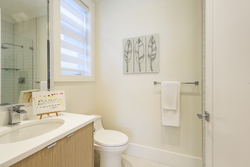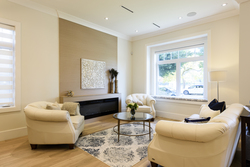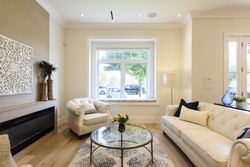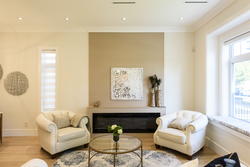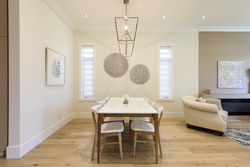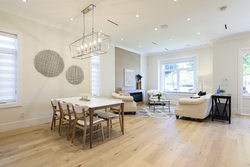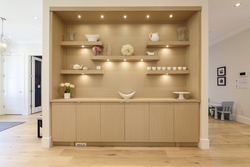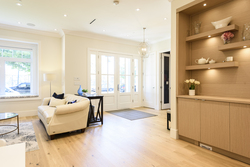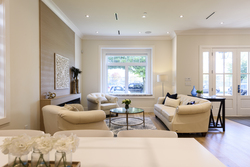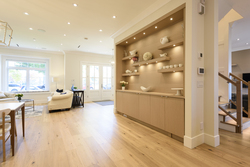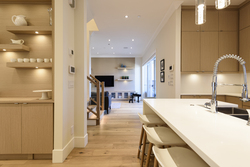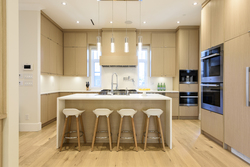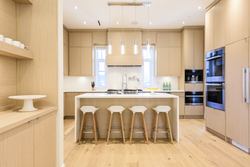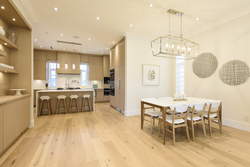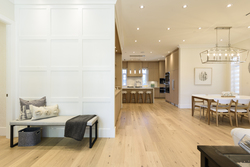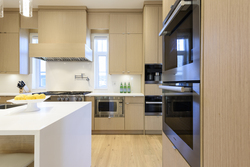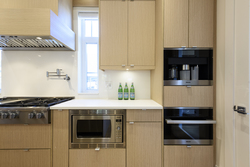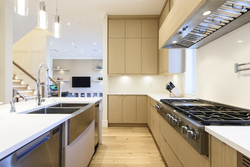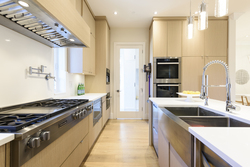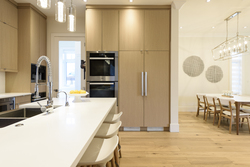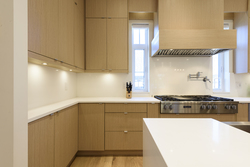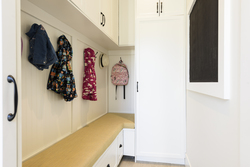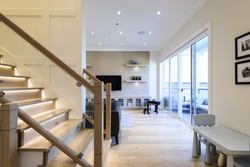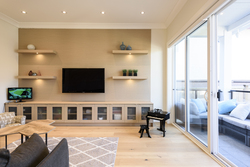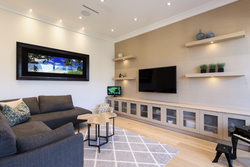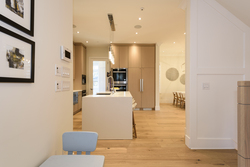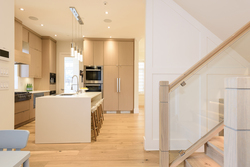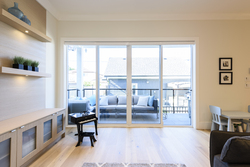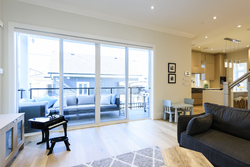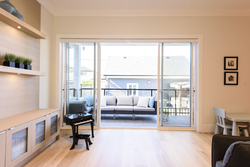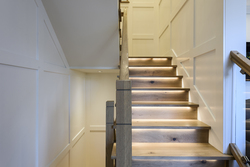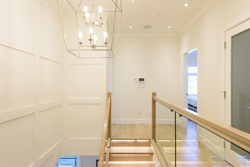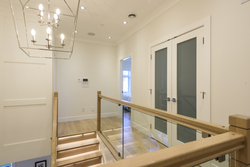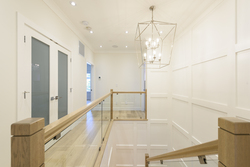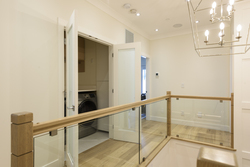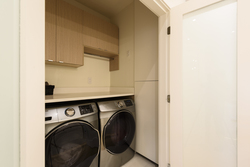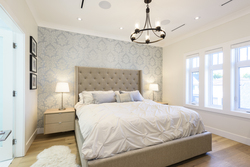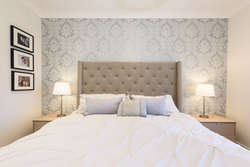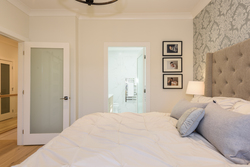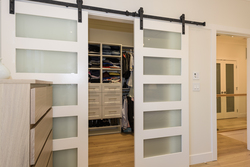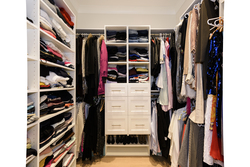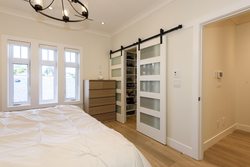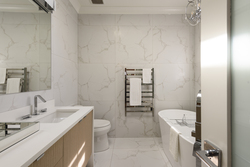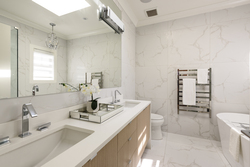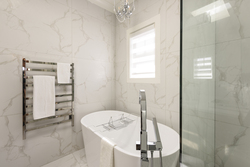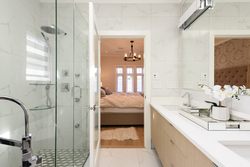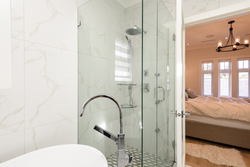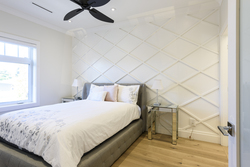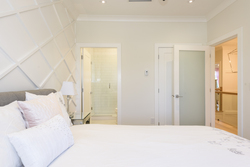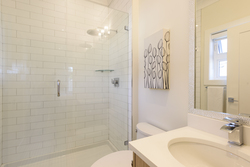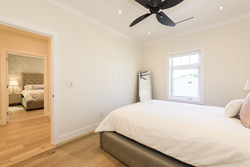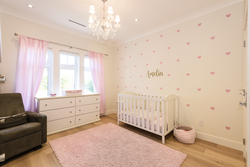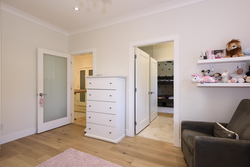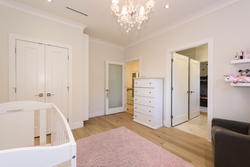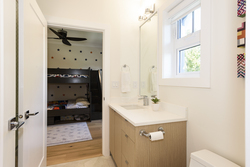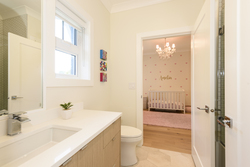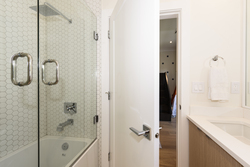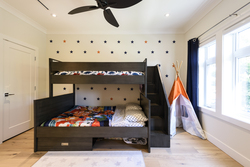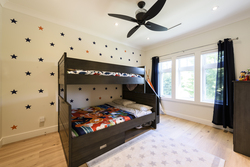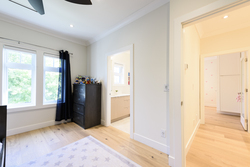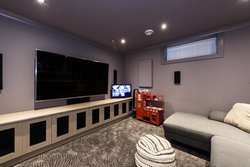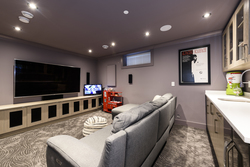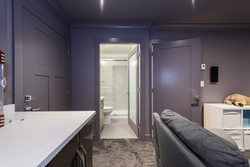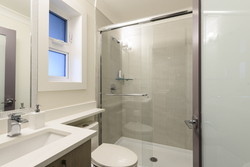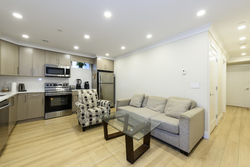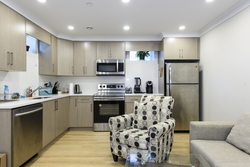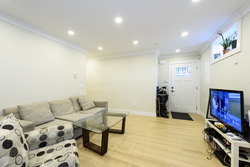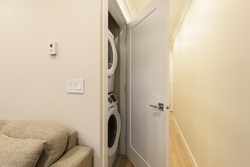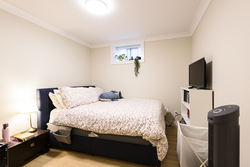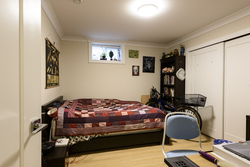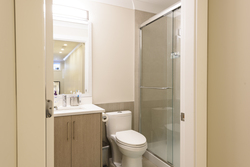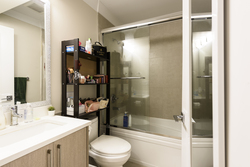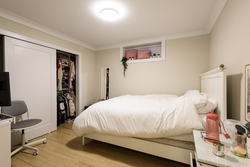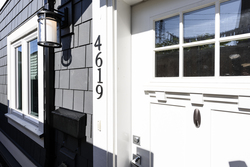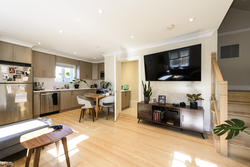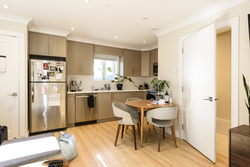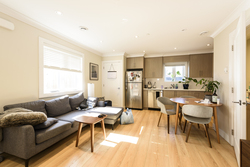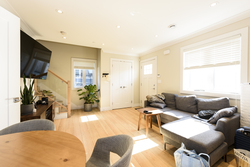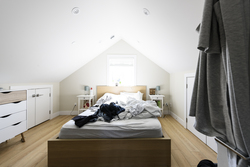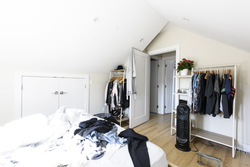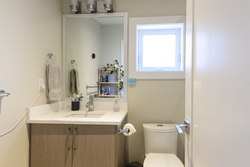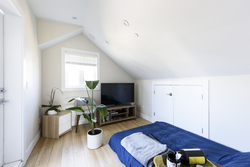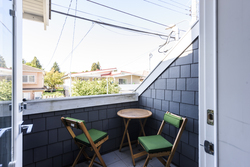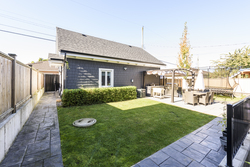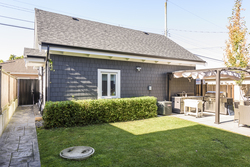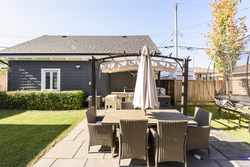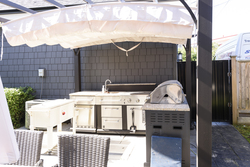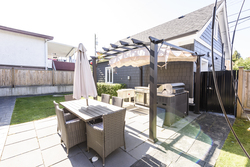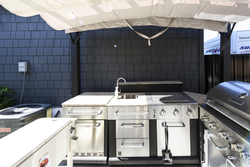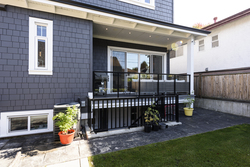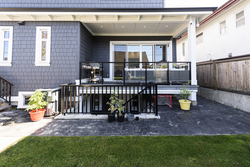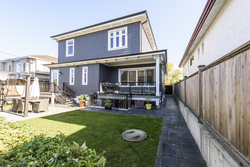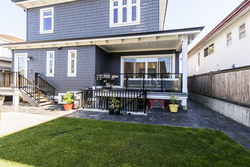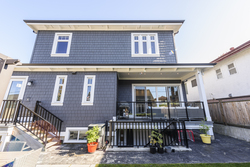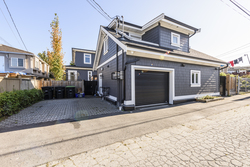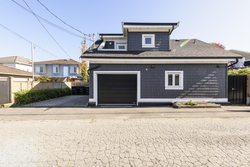9 Bedrooms
10 Bathrooms
4542 SF
$2,879,000
Wow, this giant home is a stunner! Idyllic location on an extra wide lot, facing the neighbourhood school and playground, this home was built with nothing but thoughtful decisions. This home welcomes you with the prettiest of double entry doors. Once inside, you quickly appreciate the unique floor plan and all it has to offer. Oversized formal living and dining areas, and a custom kitchen with no shortage of top appliances, or storage! The kitchen flows across the back of the home which connects you to the large family room and gracious back garden via an enviable mudroom. A large office, full bath and powder round out the main floor. Upstairs offers what every family needs, 4 spacious bedrooms, 3 full baths, and laundry! Enjoy your media room on the lower level and the revenue from a 3 bedroom suite (could be 2!) and your laneway home. This home is a 10!
First showings Tuesday October 13, 5:30-7:30 by appointment.
Email: rockelgroup@macrealty.com
GENERAL FEATURES and MECHANICAL:
- Newer construction with balance of warranty in place
- Heat pump with air conditioning and heat
- Radiant heating throughout with individual room thermostats (main floor and up)
- Navien hot water on demand
- Built in sound system with 6 zones
- Thoughtful extra sound proofing between all rooms on main floor and lower & top level floor
- Touch screen security alarm system
- Built in Vacuum with multiple suction capture zones
- LED lighting throughout the home
- Fabulous back private garden with full chef’s outdoor kitchen
- Separate BBQ gas hook up on back deck
- Crown moulding throughout
- Warm water tap outside, great for “kiddy pool” and clean up
- Single garage and added parking pad
- Irrigation system in place
- 8 security cameras around exterior of home
MAIN FLOOR:
- Stunning entry from your double glass custom doors
- Light engineered hardwood oak flooring throughout
- Wonderfully unique floor plan with incredible layout
- Gracious formal living and dining room spaces
- Extra wide focal electric fire place with white oak surround
- Pretty window seat detail in living room
- Custom built in dining room storage with pretty floating display shelving
- Designer style lighting throughout
- Separate large custom built office with separate full bath including large shower
- Custom built-in desk and storage in office, could be future bedroom
- Family room is large with wall to wall custom storage and wall to wall windows and doors to back deck
- Awesome mud room with custom built-ins and bench seating
KITCHEN:
- Fabulous flow in this thoughtful space
- Large island offers double stainless steel apron front sink
- Chrome Taymor commercial style faucet
- Seamless integrated side by side Miele stand up freezer and fridge
- All appliances by Miele include: double wall ovens, built in expresso machine, steam oven, 6 gas burner cooktop
- Hood fan is integrated with same white oak veneer as all flat panel cabinetry
- Kenmore stainless steel trash compactor
- FisherPaykel dishwasher double drawers
- Panasonic built in microwave
- Second hidden full height LG fridge in adjoining mudroom
- Brilliant white Quartz counters that flow into full backsplash
BATHROOMS:
- Kohler under-mount sinks
- White Quartz counters (waterfall in master bath)
- Oak veneer flat panel vanities (light in main home, medium tone in rental units)
- 2 piece power room with floating Toto wall mount toilet
- Kohler toilets with interior lighting
- Chrome fixtures throughout
- Separate deep soaker tub and large walk in shower in master with beautiful marble tile detailing
UPPER FLOOR:
- 4 generous bedrooms with overheight ceilings
- Master suite offers huge walk in closet with sliding barn doors
- Beautiful adjoining spa bath
- 1 bedroom with separate full bath featuring pretty basket weave tile flooring and large shower
- Custom wainscoting work in diamond shape feature wall
- 2 large children’s bedrooms with “Jack & Jill” full bath
- Large deep set laundry closet with Samsung steam washer and dryer, folding counter and added storage
- Custom black out blinds throughuout
LOWER LEVEL:
- Inviting media room with full adjoining bath
- Entertain with separate bar counter, sink and beverage fridge
- Separate access to outdoors
RENTAL OPTIONS:
- 3 bedroom, 2 full bath legal suite
- Can convert suite to 2 bedroom if preferred
- 2 bedroom, 2 bath laneway home
- Both offer full kitchens with Fridge, flat cooktop stoves, dishwashers, built in microwaves and laundry
- Both offer engineered flooring and comparable finishings and quality to main home
SCHOOLS:
- Annex
- K - 3 Sir Richard McBride Annex
- Elementary
- K - 7 Sir Richard McBride Elementary
- Secondary
- 8 - 12 Sir Charles Tupper Secondary
- French Immersion - Late
- 6 - 7 Laura Secord Elementary
- French Immersion - Secondary
- 8 - 12 Vancouver Technical Secondary
More Details about 4609 Culloden Street
- MLS®: R2507184
- Bedrooms: 9
- Bathrooms: 10
- Type: House
- Square Feet: 4542 SF
- Lot Size: 5,516.77
- Frontage: 49.5 ft
- Depth: 111.45 ft
- Full Baths: 8
- Half Baths: 2
- Taxes: $7,995.68
- Storeys: 2 Storey with basement
- Year Built: 2017
- Style: 2 Storey plus basement & laneway home
- Construction: Wood Frame
Contact us now to see this property
More About Knight, Vancouver East
lattitude: 49.24361357925297
longitude: -123.07918904623902
