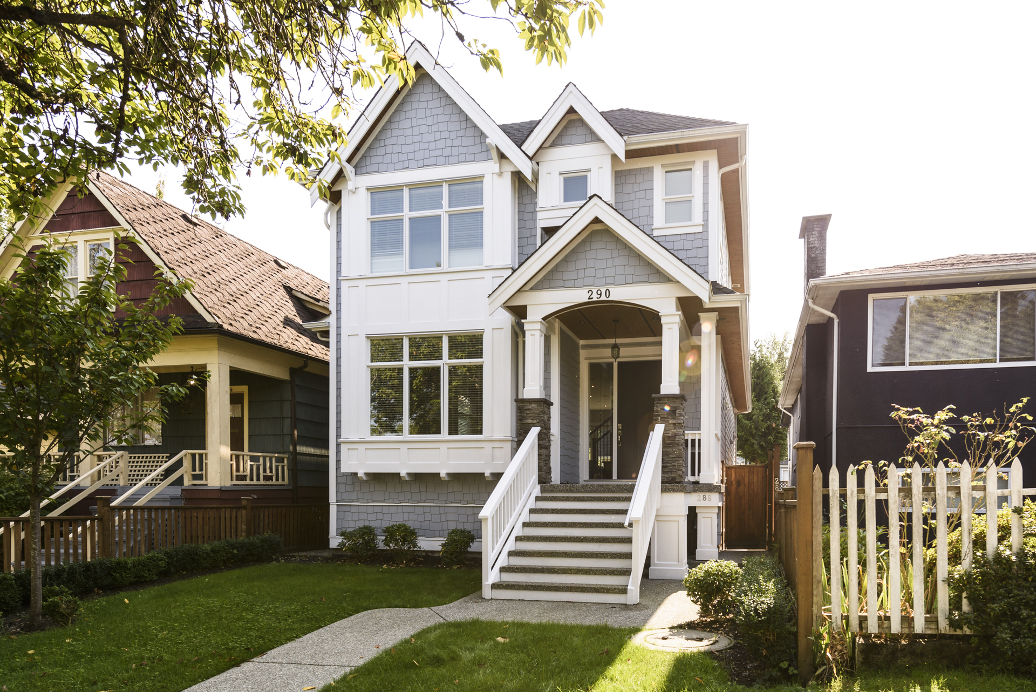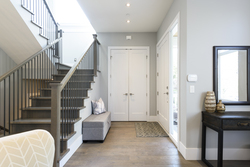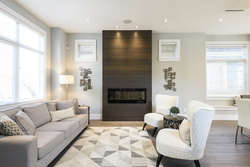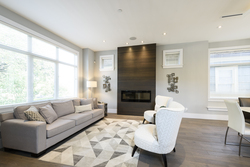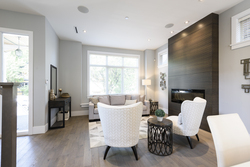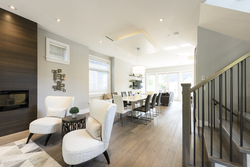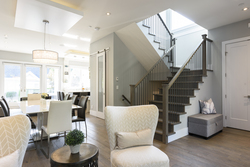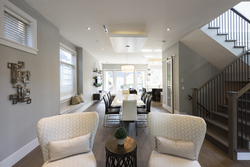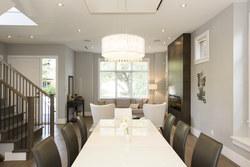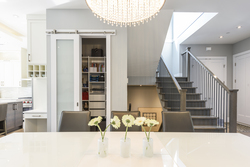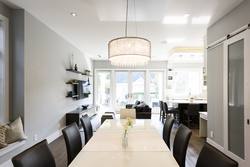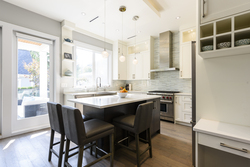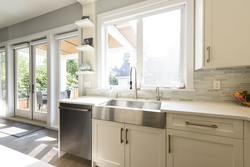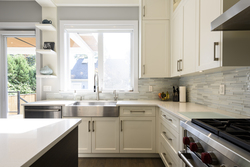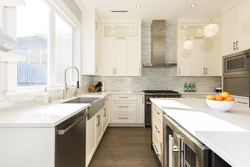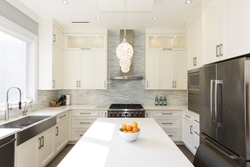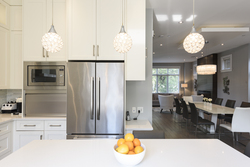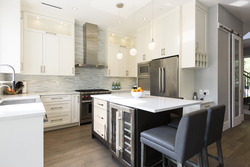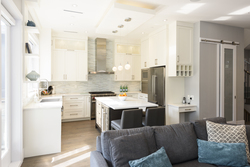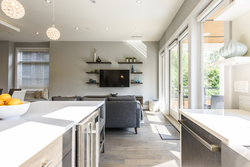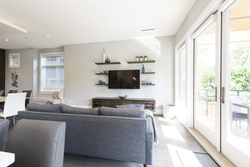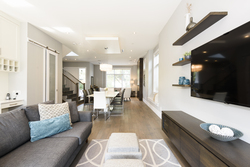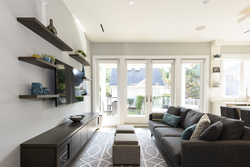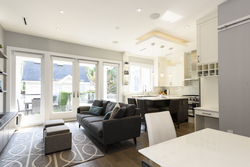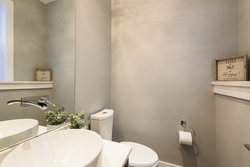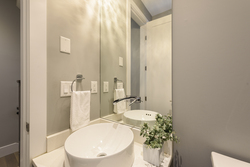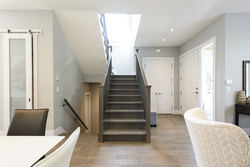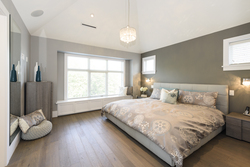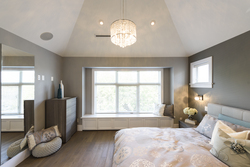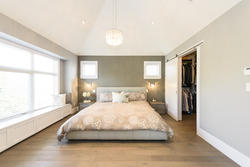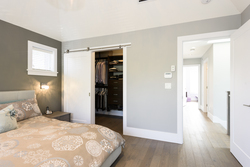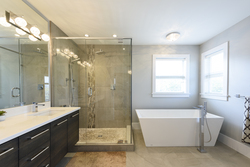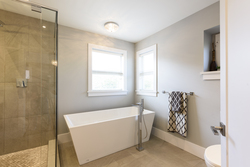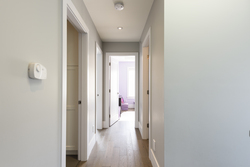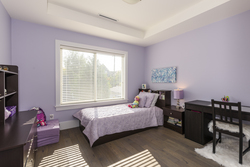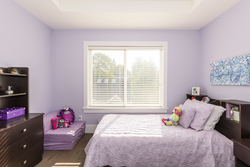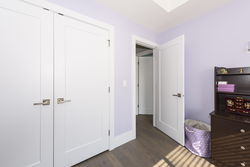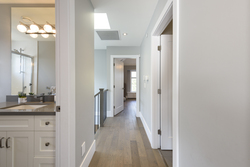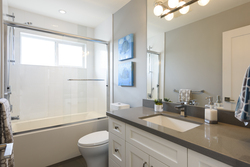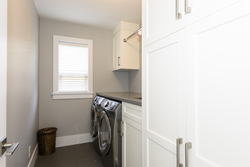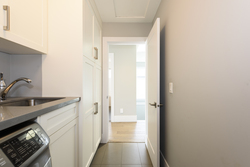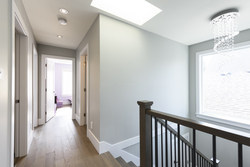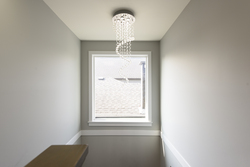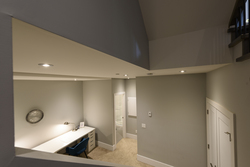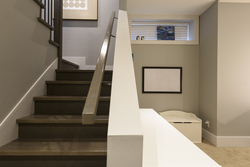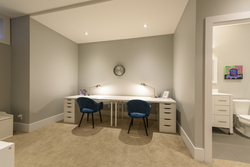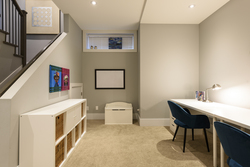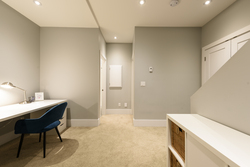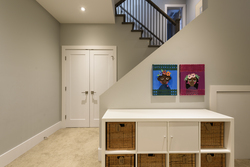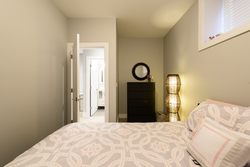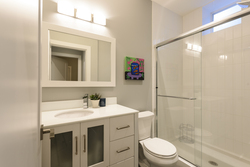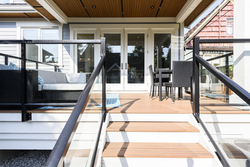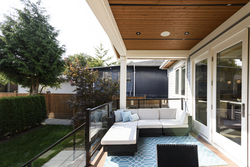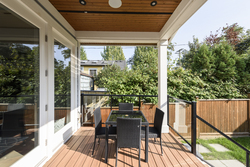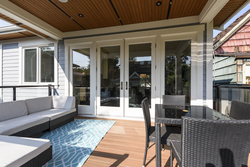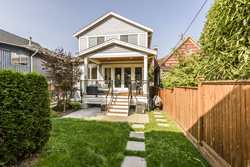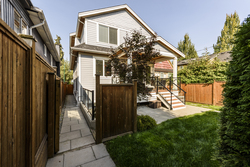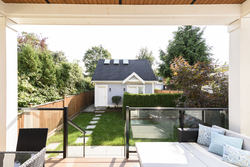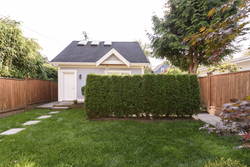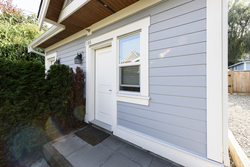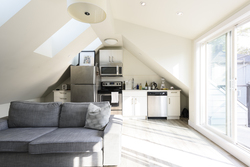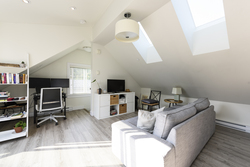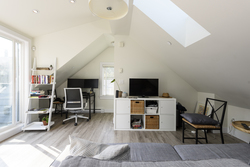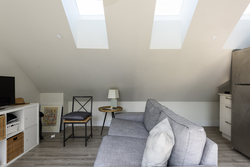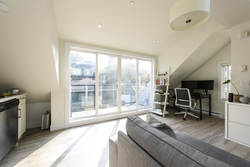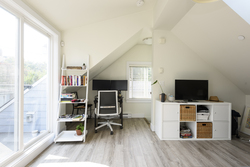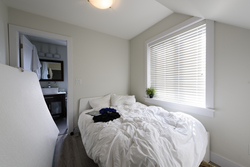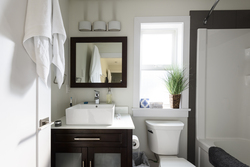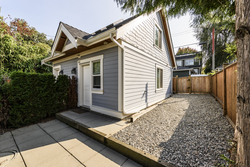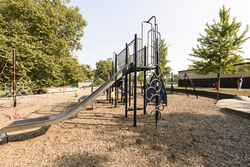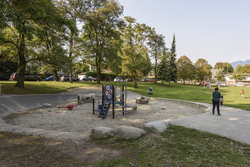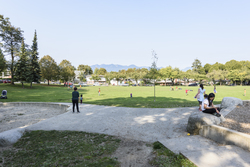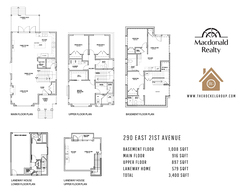6 Bedrooms
6 Bathrooms
2 parking Parking
3,400 sqft
$2,989,000
This is a property worth getting truly excited about! Beautiful custom built family home with all of the finishings and floor plan you desire. The over height main floor has designer open concept living and a gourmet kitchen to boot. Top floor has an enormous master, walk-in and en-suite then two lovely kids rooms, bathroom PLUS a laundry room! Down boasts a rec room, guest room, full bath and then a totally separate 1 bedroom suite. And... you even get a laneway house too. This superior built Southern exposed home is just steps to Main Street and Prince Edward Park. Contact us today to book a showing and be sure to check out the virtual tour!
View the Virtual Tour here!
Email: rockelgroup@macrealty.com
COVID-19 Protocols in place. MASKS REQUIRED for all viewings
GENERAL HOME:
- Built by KFA Homes in 2015
- Balance of home warranty in place
- Air conditioning (main & top floor)
- Built-in sound system (Sonos) - 3 zones
- Radiant heat (5 zones)
- Lochinvar hot water on demand system
- Built in sprinkler system
- Gas hook up for BBQ on back deck
- Security alarm built in
- Rough in for security cameras
- Built in Vacuum system
- Pretty and large covered porch entry
- Generous entry with double coat closet
- Open concept interior
- Warm engineered hardwood floors flow throughout
- Formal Living and Dining spaces with window seats
- Lovely electric fireplace with floor to ceiling wood veneer surround
- Contemporary lighting throughout
- Sunny South facing back deck accessed by floor to ceiling large glass doors
- Comfortable family room adjoins large kitchen
- Custom built-ins for media storage
- “Mini” kitchen desk area, perfect for small work space
- Perfect mix of white shaker and dark rift cut oak finish cabinetry
- Soft white Quartz counters
- Bosch stainless steel bottom freezer fridge
- Bosch stainless steel dishwasher
- Wolf 6 burner gas stove
- Panasonic built in microwave
- Stainless steel beverage/wine fridge in island
- Large appliance garage
- Soft close drawers and doors
- Stainless steel oversized apron front sink with interior divider
- Chrome Blanco pull-out faucet
- Space saving pull-out spice cabinet
- Garburator
- Separate hot water dispenser
- Kohler dual flush toilets
- Kohler under-mount sinks
- Kohler circular vessel sink (powder room)
- Complementary dark rift cut oak finish or white shaker vanities
- Riobel Chrome fixtures throughout
- Complementary soft white Quartz counters
- Master:
- Gorgeous oversized freestanding Mirolin soaker tub
- Large walk in separate shower with hexagon tile floor and oversized tile surround
- Excellent floor plan with 3 bedrooms, including a gorgeous master suite
- Large skylight in the upper staircase
- Vaulted ceilings in the master
- Huge walk in closet in master with custom closet inserts
- 2 lovely children’s bedrooms with excellent closets
- Laundry Room:
- Samsung steam washer and dryer
- Laundry sink with Quartz folding counter
- Large storage, linen closet and laundry hanging
- Excellent ceiling height
- Warm carpeting throughout
- Flexible recreation room (currently home office)
- Separate generous bedroom
- Full bath with stand alone white vanity and tub/shower combo
- Generous crawl space storage
- Rough in for cable/media box
- Garage PLUS laneway house
- Separate legal suite down
SCHOOL CATCHMENTS:
- David Livingstone Elementary
- Sir Charles Tupper Secondary
- French Immersion
- 6 - 7 Laura Secord Elementary
- 8 - 12 Sir Winston Churchill Secondary
More Details about 290 East 21st Avenue
- MLS®: R2504293
- Bedrooms: 6
- Bathrooms: 6
- Type: House
- Square Feet: 3,400 sqft
- Lot Size: 4,035.57
- Frontage: 33 ft
- Depth: 122.29 ft
- Taxes: $7,527.29
- Parking: 2 parking
- Storeys: 2 Storey plus basement
- Year Built: 2015
- Style: 2 Storey with basement
- Construction: Wood Frame
Contact us now to see this property
More About Main, Vancouver East
lattitude: 49.2519374
longitude: -123.0991356
