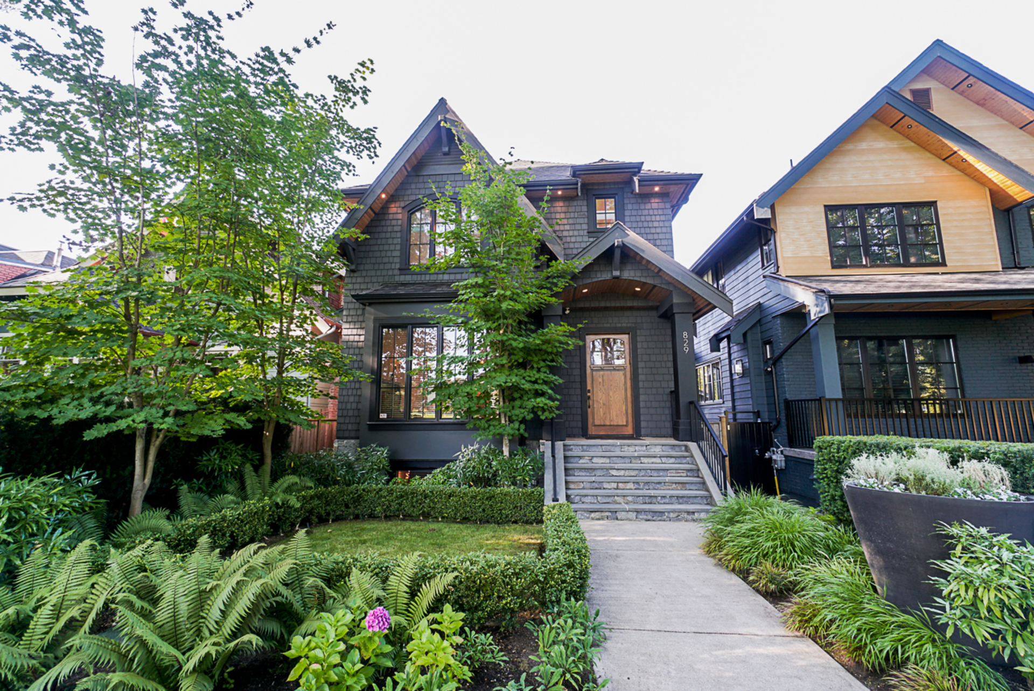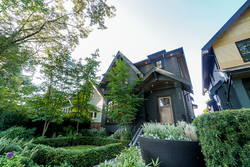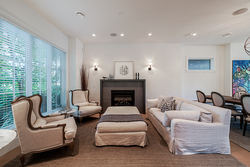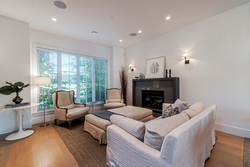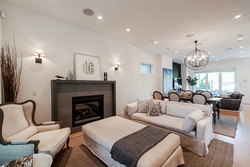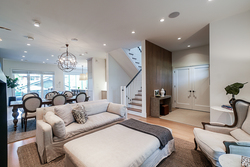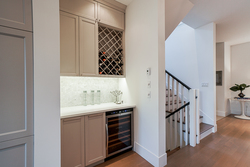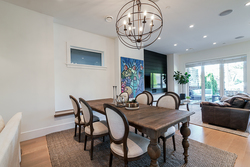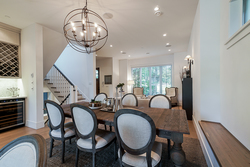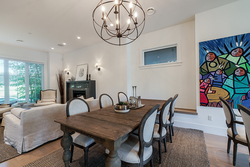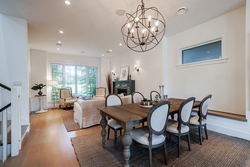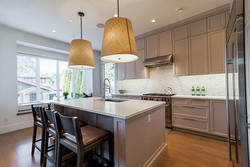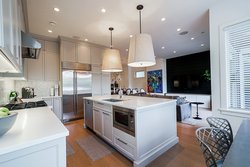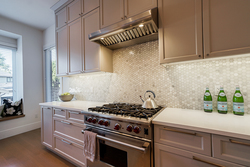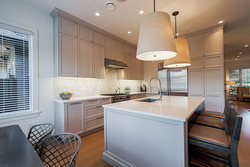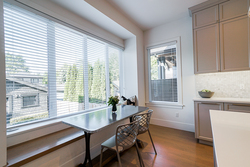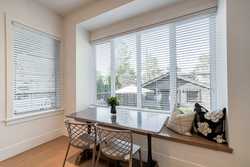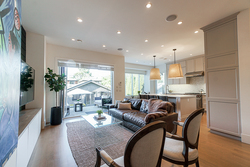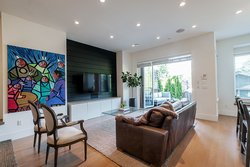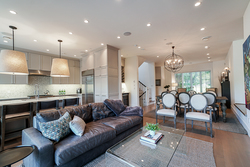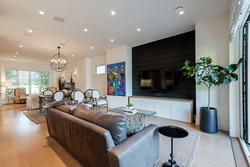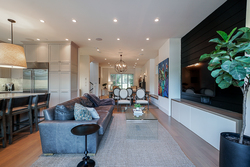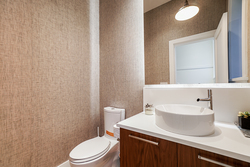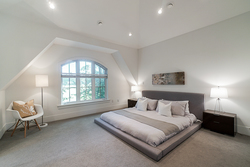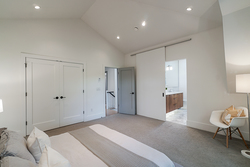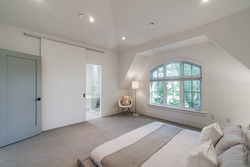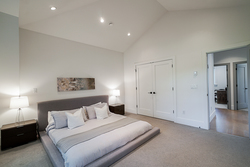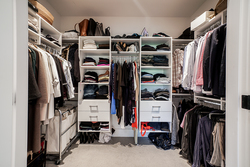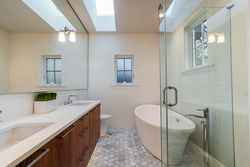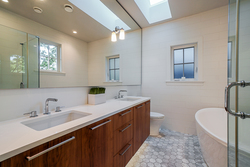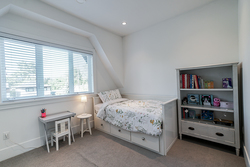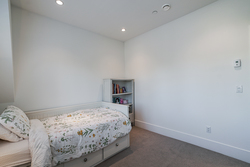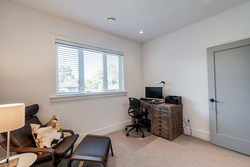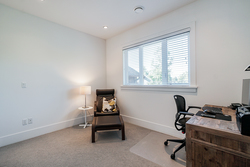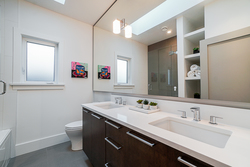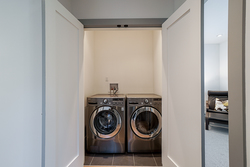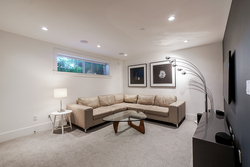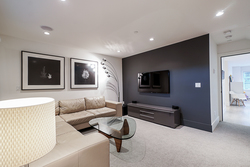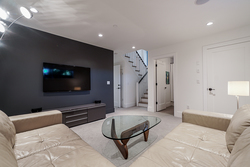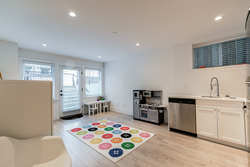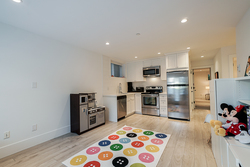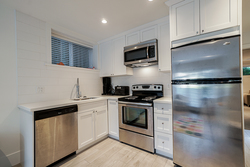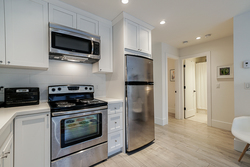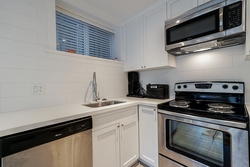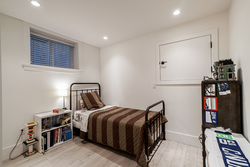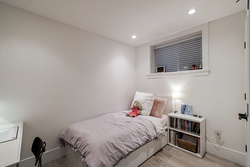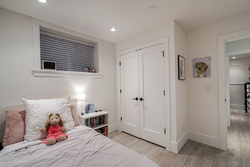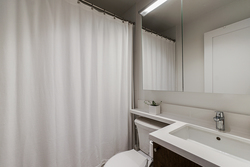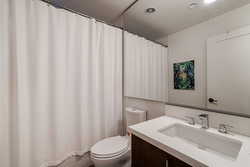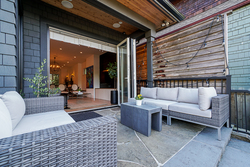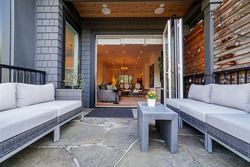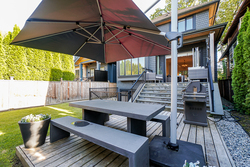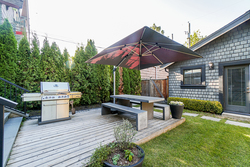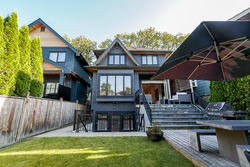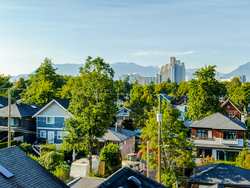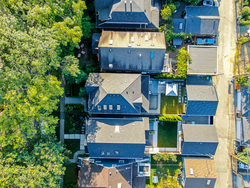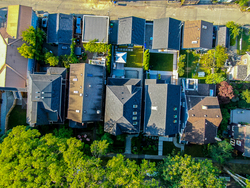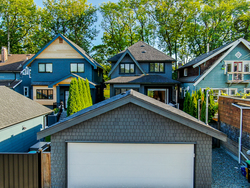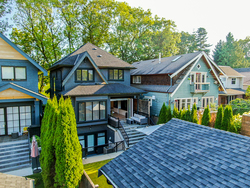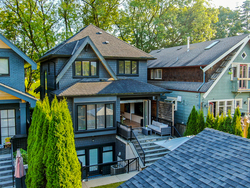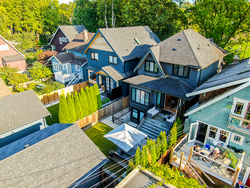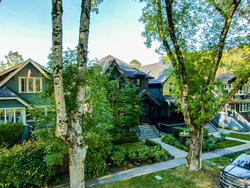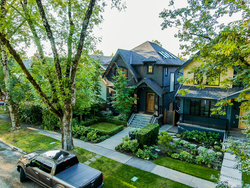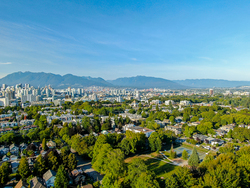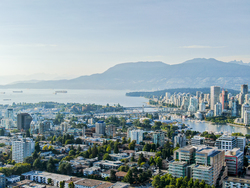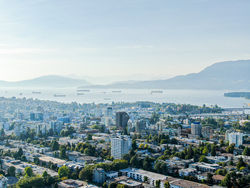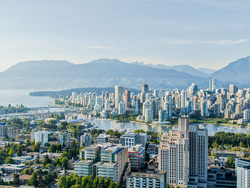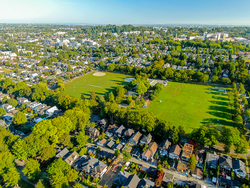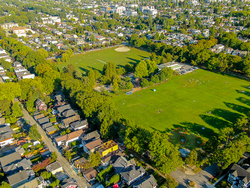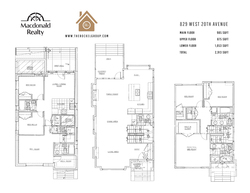5 Bedrooms
5 Bathrooms
2 parking total 2 covered Parking
2,913 sqft
$3,789,000
Arguably one of the best builds in Cambie/Douglas Park is now available for sale and its FACING THE PARK TOO. All the finishings you would want and an extremely thoughtful family floor plan. Gorgeous chefs kitchen, luxury master suite, lovely Restoration Hardware lighting and finishings are just a few features of this extremely special house. There is even a 2 bedroom legal suite (currently used for main house). Ensure you view all the photos and take the virtual tour and call us for a private showing.
View the Virtual Tour here!
Email: rockelgroup@macrealty.com
FEATURES:
- Custom home built by Lidder Construction
- Balance warranty in place
- Feature soffit lighting
- Classic shake shingle cedar siding
- Air Conditioning (main and up)
- IBC on demand hot water with additional holding tank
- Surround sound with built in speakers
- Built in security system
- Additional easy storage by way of crawl space in stairway
- 2 bedroom legal suite
- Gas hook up for BBQ
- Meticulous landscaping with irrigation
- 3 parking (double garage, 1 parking pad)
MAIN LEVEL:
- Solid wood craftsman door greets you
- Designer finishes are evident throughout
- 10’ ceilings
- Large double closet with custom fittings in entry way
- Engineered oak flooring throughout
- Combination of recessed lighting and designer focal lighting
- Contemporary gas fireplace with crisp mantle and granite surround
- Delicate wall sconces anchor the fireplace
- Flexible Eclipse door system connects family room to our door covered porch
- Family room offers built in media nook for clean look
- Eating nook with large window seat easily connects with kitchen area
- Dining room offers cozy seating bench
- Nook in dining area provides additional cabinetry storage and wine fridge/bar area
KITCHEN:
- Stunning custom kitchen with dove-tailed cabinets
- Oversized island with stainless steel Kohler undercount sink
- Riobel chrome pull-out faucet
- Crisp white granite countertops
- 42” Sub-Zero fridge
- Chef’s 6 burner Wolf gas range
- Bosch stainless steel dishwasher
- Panasonic built-in microwave tucked in the island
- Timeless marble hex tile back splash
POWDER ROOM:
- Floating walnut vanity with Kohler vessel sink
- Kohler dual flush toilet
- Chrome single lever faucet
- Stunning grass cloth wall covering
- Single antique style wall sconce with Edison bulb
UPPER LEVEL:
- 3 spacious bedrooms including serene master retreat
- Unparalleled Douglas Park views from the Principal Bedroom by way of pretty rounded window
- Vaulted 13’ ceiling
- 4 large skylights on upper level
- Lovely neutral tone carpeting throughout
- Master room offers an amazing walk in closet with custom fittings and custom fit full length mirrors
- En-suite is stunning yet understated with timeless finishes, accessed by an oversized barn door
- Extra large floating walnut vanity
- Double under-mount Kohler sinks
- Grohe fixtures
- Pretty hexagon tile flooring and subtle 6x24 white wall tiles
- Oversized deep soaker tub and seamless glass surround walk in shower
- Full 5 piece kids bath with same quality of finishes as bathrooms throughout
- Large laundry closet with LG steam washer and dryer
LOWER LEVEL:
- Recreation/media room
- Separate mechanical room for easy access if suite is rented
- Excellent lower ceiling heights with oversized windows and glass door entry at the back for a light and bright feel
- Wide exterior staircase access lends to the openness of the lower level
- 2 full bathrooms offer Grohe and Kohler fixtures and tasteful timeless pallets
- 2 bedroom legal suite has engineered flooring throughout
- Additional Amana stacking washer/dryer
- Full kitchen (never used) with clean white shaker finish, granite counters and Amana appliances
SCHOOL CATCHMENTS:
- Emily Carr Elementary
- Hamber Secondary
- French Immersion
- 6 - 7 General Gordon Elementary
- 8 - 12 Sir Winston Churchill Secondary
More Details about 829 West 20th Avenue
- MLS®: R2487824
- Bedrooms: 5
- Bathrooms: 5
- Type: House
- Square Feet: 2,913 sqft
- Lot Size: 4,026 sqft
- Frontage: 33 ft
- Depth: 122 ft
- Full Baths: 4
- Half Baths: 1
- Taxes: $7,812.49
- Parking: 2 parking total 2 covered
- View: Peek-a-boo view of Mountains from North bedrooms
- Storeys: 2 Storey plus basement
- Year Built: 2012
- Style: 2 Storey with basement
- Construction: Wood Frame
Contact us now to see this property
More About Cambie, Vancouver West
lattitude: 49.2536998
longitude: -123.1229502
