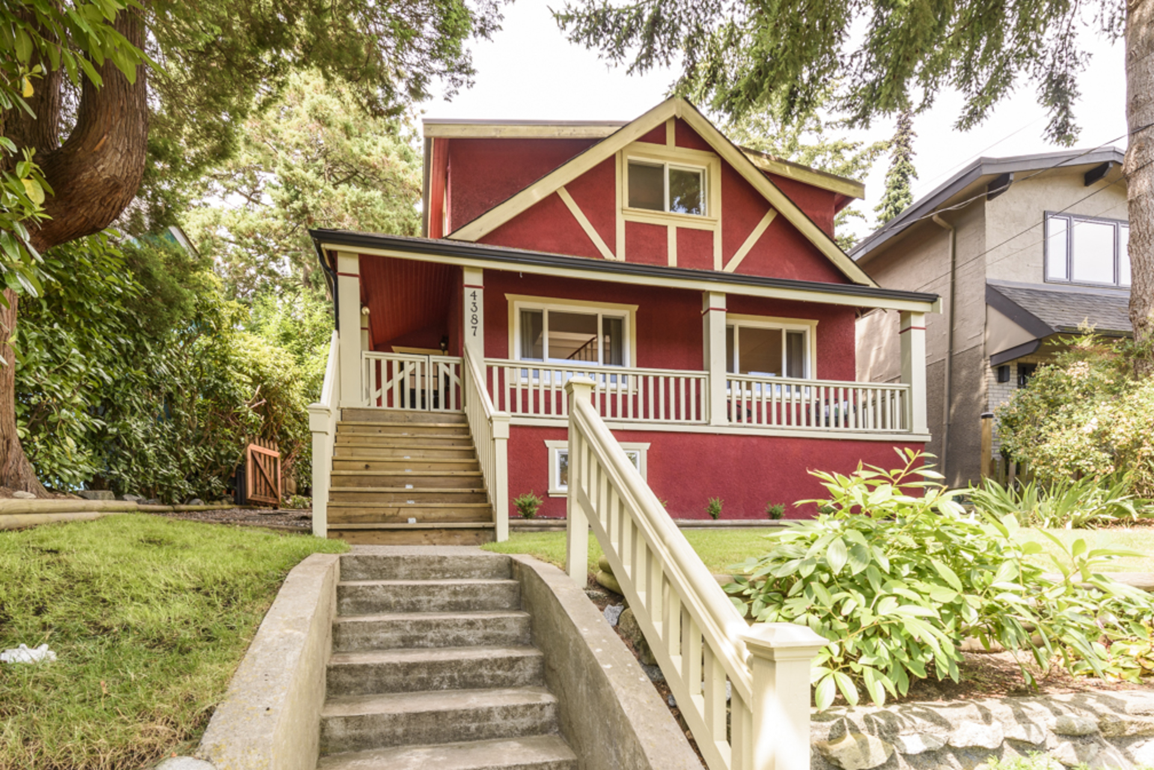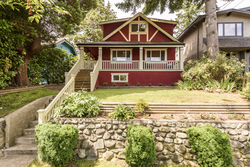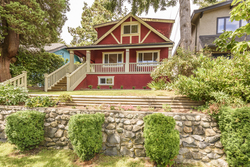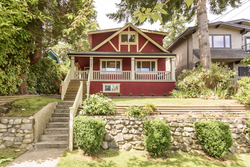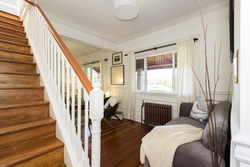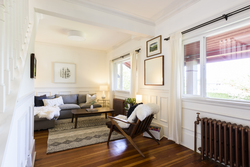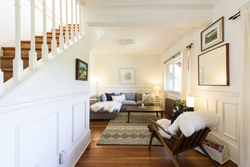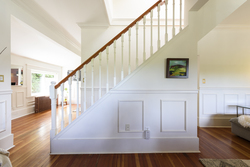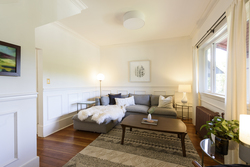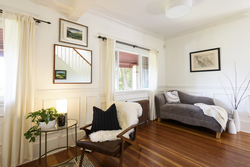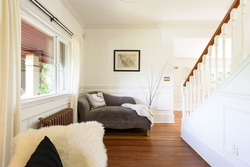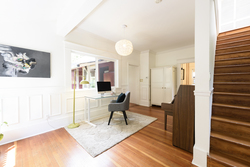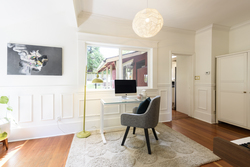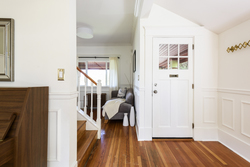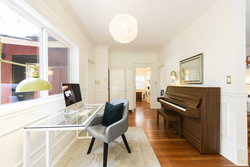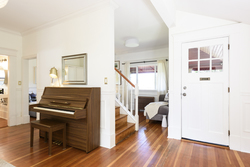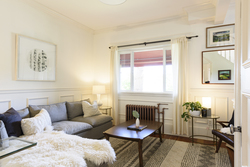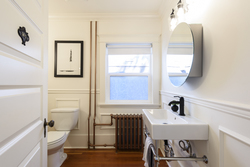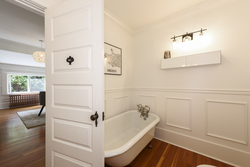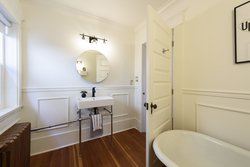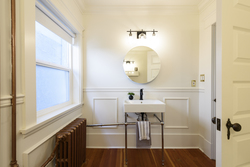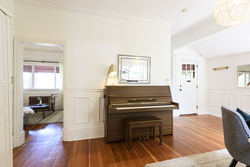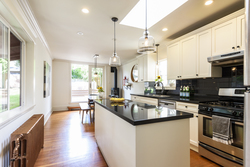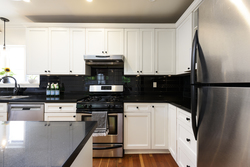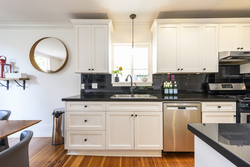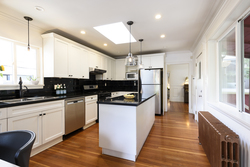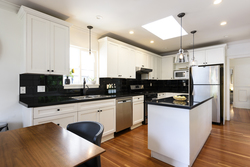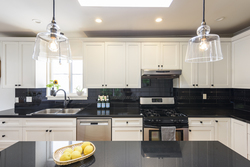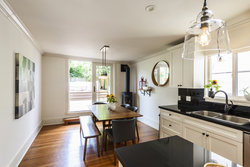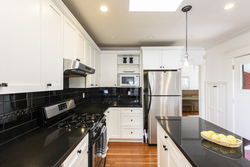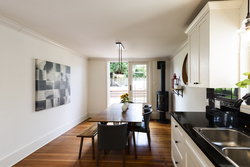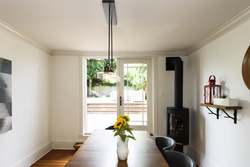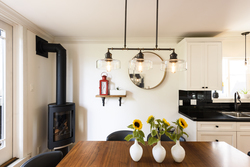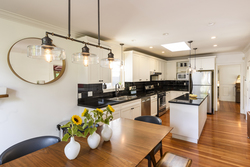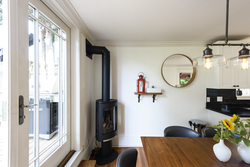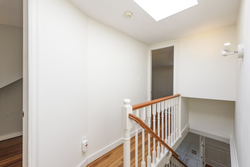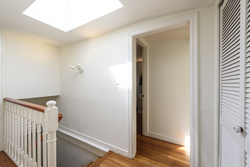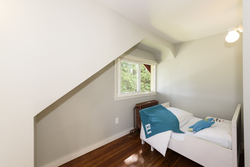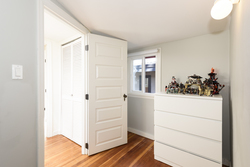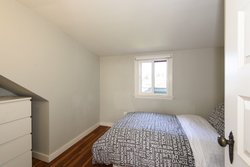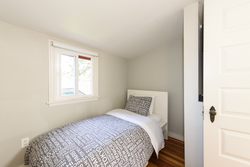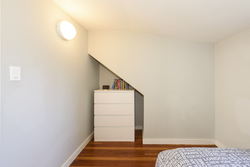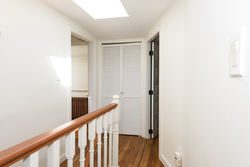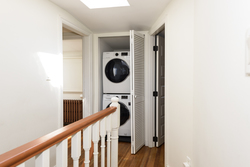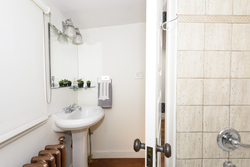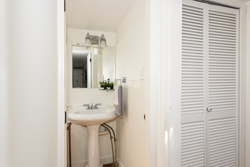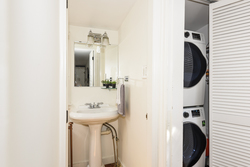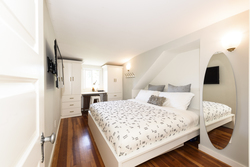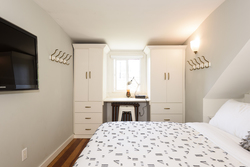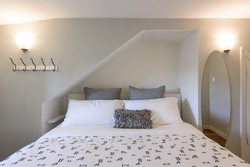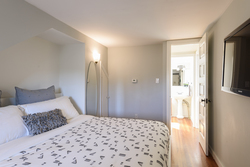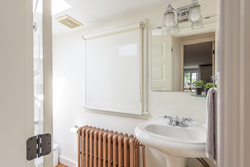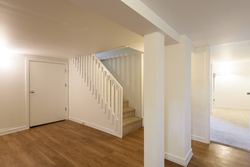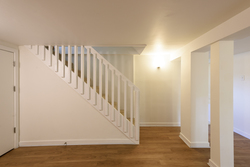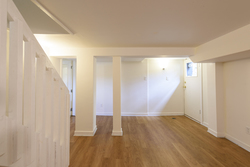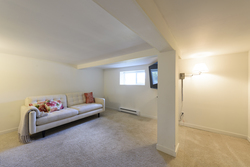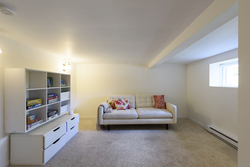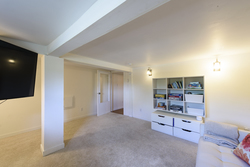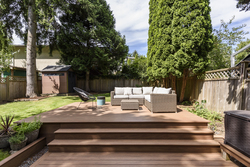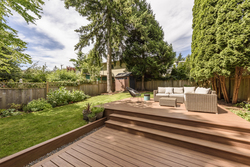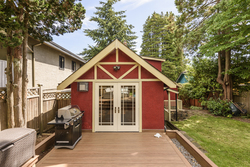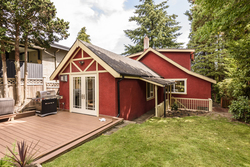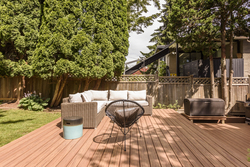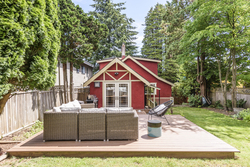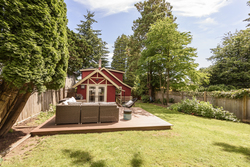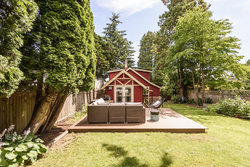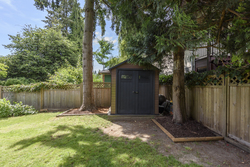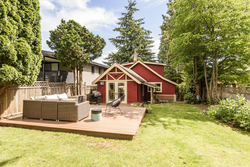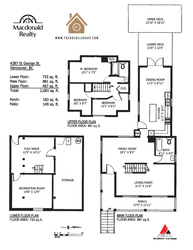3 Bedrooms
2 Bathrooms
2,081 sqft
$1,879,000
The perfect Fraser Main family home complete with the wrap around porch! Incredible oversized lot and terrific floorplan will exceed your expectations. A lovely renovated kitchen connected to the new backyard space with a fabulous sun deck make this the ultimate summer home too. 3 beds up, a semi finished basement down, as well as a detached garden shed. It has it all! Not to mention walking distance to shops, schools parks & more! Nestled between Main and Fraser you can walk to both in minutes and it's only 2 doors down from the neighbourhood favourite Le Marche St. George. Be sure to check out the virtual tour to truly appreciate this renovated beauty.
View the Virtual Tour here!
Email: Rockelgroup@macrealty.com
FEATURES:
- Refinished fir floors throughout main floor
- Full bath with classic claw foot tub on main level
- Exposed radiators with copper colour powder coat finish
- Crown mouldings
- High ceilings on main level
- Gorgeous moulding finishing details on walls
- Double doors from eating area connects to back garden
- Incredible & large West facing composite material Sundeck
- Gas hookup for BBQ on back deck
- Expansive entertaining deck with Trex composite decking
- Detached storage shed
- Hot water tank replaced 2018
KITCHEN:
- Rich black Granite countertops
- Complementary black subway tile backsplash
- Kitchen island with granite top and under storage
- Frigidaire gas stove
- Jotul gas fireplace
- Frigidaire stainless steel refrigerator
- Bosch stainless steel dishwasher
- Double stainless steel undermount sink
- Matte black faucet with pull out spray nozzle
- Loads of storage options
- Painted white Maple shaker cabinetry
- Clear glass Edison bulb pendants above island and sink
- Under counter inset lighting
- Large skylight
UPPER FLOOR:
- 3 Bedrooms
- Samsung stacker washer dryer
- Full family bath with skylight that lets in plenty of natural lighting
- Lovely skylight in the upper hall
- Raised 5 panel shaker interior doors
LOWER LEVEL:
- Engineered flooring and carpeting throughout
- Some baseboard heating
- Expansive storage room
- Recreation room
- Additional flex space
- Separate entry
LOCATION:
- Steps to Le Marche St George (Literally 2 doors down)
- Walk to Main & Fraser Streets
- Nearby is Queen Elizabeth Park, Hillcrest Community Centre & Riley Park
SCHOOL CATCHMENTS:
- David Livingstone Elementary
- Sir Charles Tupper Secondary
- French Immersion
- 6 - 7 Laura Secord Elementary
- 8 - 12 Sir Winston Churchill Secondary
More Details about 4387 St. George Street
- MLS®: R2481195
- Bedrooms: 3
- Bathrooms: 2
- Type: House
- Square Feet: 2,081 sqft
- Lot Size: 4,527.82 sqft
- Frontage: 37.42 ft
- Depth: 121 ft
- Taxes: $6,423.97
- Storeys: 2 Storey plus basement
- Year Built: 1910
- Style: 2 Storey with basement
- Construction: Wood Frame
Contact us now to see this property
More About Fraser VE, Vancouver East
lattitude: 49.245982
longitude: -123.0944159
