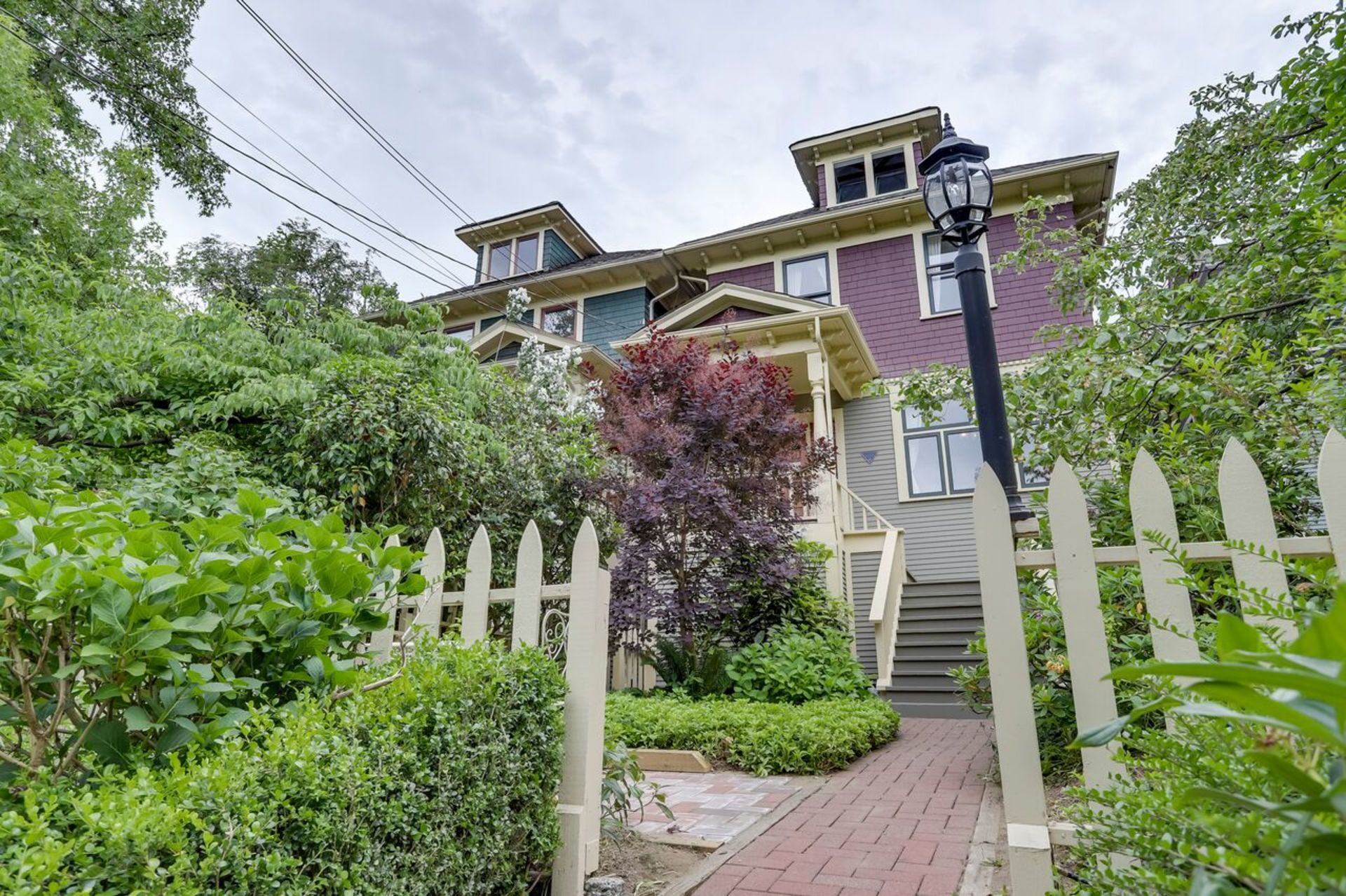5 Bedrooms
5 Bathrooms
Singla detached garage Parking
2,761 sqft
$2,349,000
Come home to this piece of history, nestled among its Heritage neighbours in Mount Pleasant West. This “Four Square” Edwardian home, offers the classic architectural detailing of this period, in addition to a thoughtful and spacious interior for today’s buyer. Embrace the lovely front porch where one can reconnect with your neighbours. Inside you’ll find a spacious main floor with formal living and dining rooms, a wonderfully updated kitchen, and powder room. Flow to the outdoors where you’ll enjoy a sunny South facing garden. Upstairs allows for tremendous flexibility with 3 bedrooms, the makings of 2 full baths and a huge bonus finished recreation room (possible bedroom). The lower level allows for added income by way of your 2 bedroom legal suite and enjoy a large, beautiful garage currently converted to a studio space with heated floors & bright skylights. Rarely available, this home is a Vancouver classic at it’s finest.
Be sure to view the Virtual Tour here!
Email: rockelgroup@macrealty.com
UPDATES TO THE HOME:
- Replaced drainage tiles for entire perimeter of house (2011)
- Put a new roof on garage (2011)
- Replaced furnace (2011)
- Replaced sewage line (2014)
- Refinished third story attic, built new staircase to code, installed glass floor for skylight, spray foam insulated roof and installed HVAC system (2014)
- Updated electrical (2002-2014)
- Plaster removed and replaced with dry wall
- New fir flooring on second and third story floors (2015)
- New bottomless water tank (2016)
- Relandscaped front of house and built brick patio (2018)
- Fresh paint on front deck, exterior front stairs and back deck (2020)
- Garage (2018):
- Put in drainage tiles on east and south sides of the garage
- New cedar siding
- Spray foam insulation in walls and ceilings
- New electrical and new drywall
- New heated floors and new tiled floor
- New insulated roll up garage door
- Rouged in drainage for garage
- Roughed In drainage for attic
FEATURE LIST
- Edwardian style architecture
- Refinished fir wood flooring
- Covered verandah porch greets you
- Over-height ceilings on the main level
- Crown mouldings throughout
- Large picture windows let natural lighting flood in
- Formal living and dining rooms are separated with space saving pocket doors
- Gas fireplace with classic style mantle
- Whirlpool stacker washer/dryer
- Detached garage with heated tile floors, ceiling fan and skylights (could be used as an office or play space)
- Generous external storage under front porch
- Freshly landscaped South facing garden with mature foliage and sundeck
- Heritage B designation
KITCHEN:
- Updated galley style kitchen
- Granite countertops
- Double undermount stainless steel sink
- White shaker style cabinetry with chrome pulls
- Recessed lighting
- Stainless steel appliances: Whirlpool gas cooktop stove, Amana refrigerator microwave & Frigidaire dishwasher
- Wine fridge
- Stacked white tile backsplash
- Ceiling fan fixture
- Spacious dine in eating area
- Glass door leads you to South facing garden and deck
UPPER LEVEL BEDROOMS:
- 3 beds on upper level
- Master bedroom offers generous double closets
- Ensuite includes separate shower/toilet rooms
- Ceiling fans in each bedroom
- Murphy pull out bed in middle bedroom
- Classic exposed brickwork
- Finished attic/loft space with views of the water and mountains
- Balcony off of the South facing bedroom over looks the garden
LOWER SUITE:
- Legal 2 bed suite
- Carpeted flooring
- Separate laundry
- Full kitchen with dishwasher
- Updated full bath
- Key pad entry door
- Fantastic tenants!
- Monthly income generated $2200 p/m
SCHOOL CATCHMENTS:
- K - 7 Simon Fraser Elementary
- 8 - 12 Eric Hamber Secondary
- French Immersion
- 6 - 7 General Gordon Elementary
- 8 - 12 Kitsilano Secondary
More Details about 46 West 10th Avenue
- MLS®: R2482096
- Bedrooms: 5
- Bathrooms: 5
- Type: House
- Square Feet: 2,761 sqft
- Lot Size: 3,019.5 sqft
- Frontage: 24.75 ft
- Depth: 122 ft
- Full Baths: 3
- Half Baths: 2
- Taxes: $7,602.02
- Parking: Singla detached garage
- Storeys: 3 Storey with basement
- Year Built: 1910
- Style: 3 Storey with basement
- Construction: Wood Frame
Contact us now to see this property
More About Mount Pleasant VW, Vancouver West
lattitude: 49.2618538
longitude: -123.1060265




































