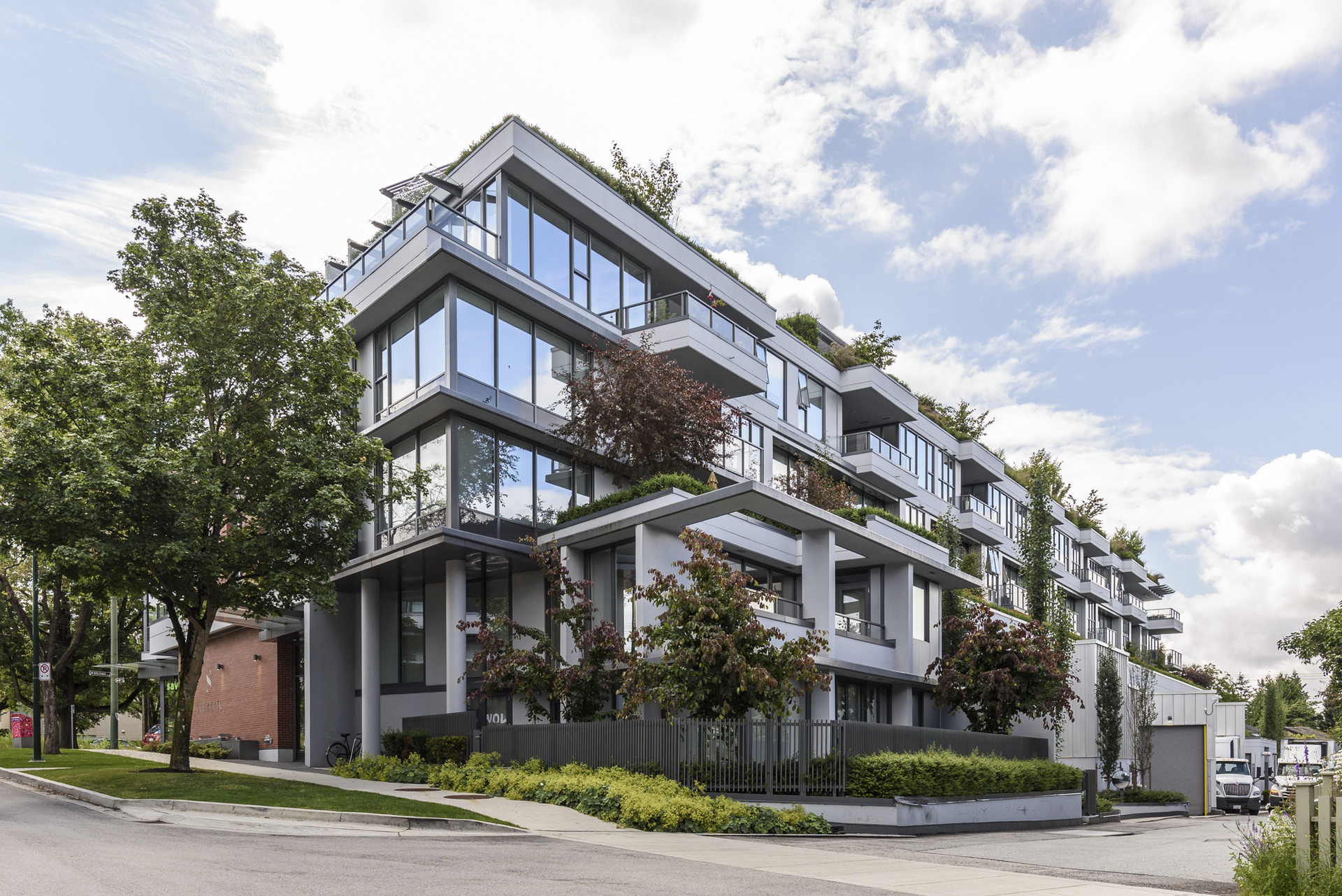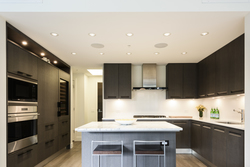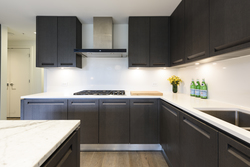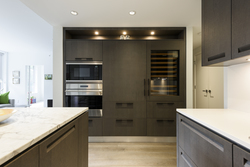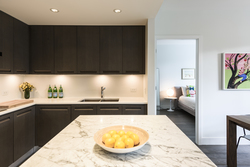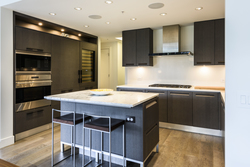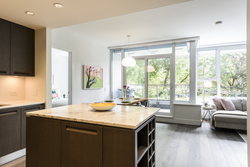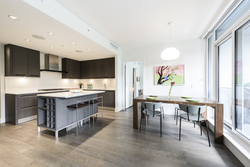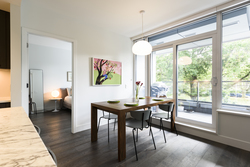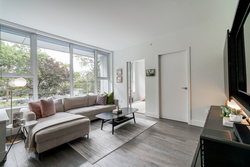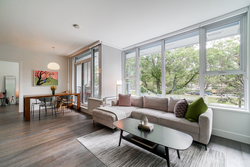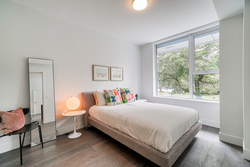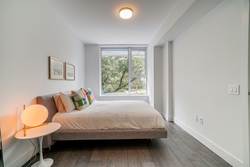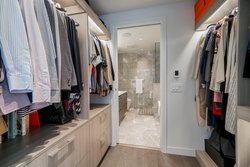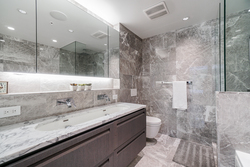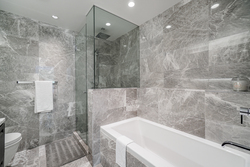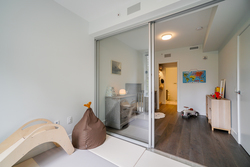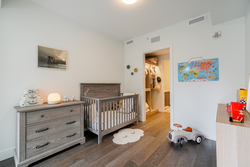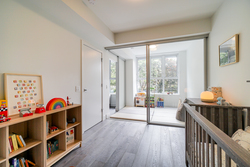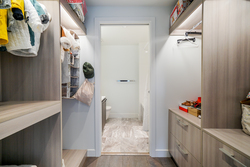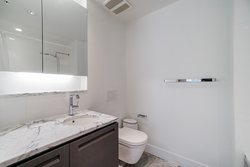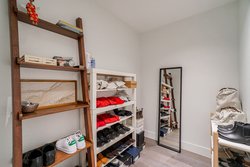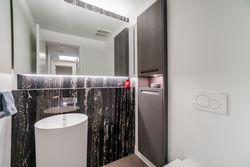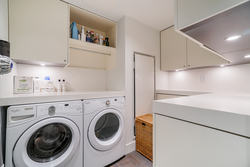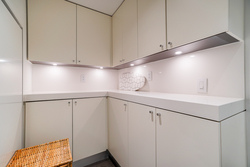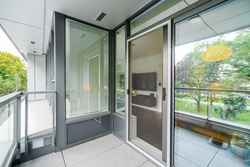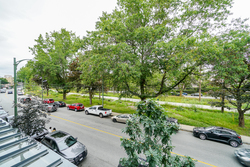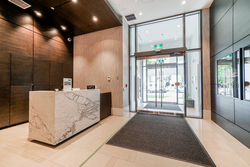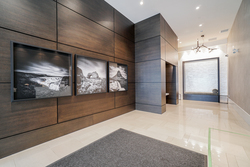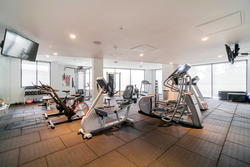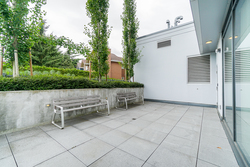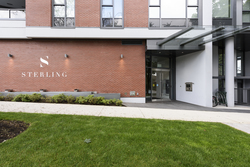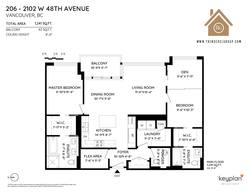2 Bedrooms
3 Bathrooms
2 Secure parking Parking
1,241 sqft
$1,698,000
The Sterling, one of Kerrisdale’s finest developments built by Cressey, offers this lovely 2 bedroom, flex space + den unit, which is absolutely stunning. Almost 1250 SF, this executive home boasts a spacious and beautifully laid out floor plan with tremendous storage and runs width wise, allowing for loads of light from its oversized windows. Thoughtful design is evident in the finishings throughout which include a stunning chef’s kitchen with true marble counters, Wolf appliances, and built-ins everywhere. The open living & dining enjoy distinct separation and access to your private balcony. The bedrooms are generous in size, the walk through closets offer sophisticated storage and the two ensuites and powder baths are exquisite from top to bottom. Walk to Kerrisdale’s finest shops, Save on Foods below and enjoy 2 parking spaces and a huge storage locker to complete the magnificent home.
Be sure to view the Virtual Tour here!
COVID-19 showing protocols in effect. MASKS REQUIRED for all showings.
Email: rockelgroup@macrealty.com
GENERAL:
- Wide plank Oak engineered hardwood flooring throughout
- Air conditioning
- 9' Ceilings
- Concrete building allows for a quiet unit
- Monitored security system
- Expansive laundry room with loads of storage and countertop space
- Energy efficient Whirlpool front load washer/dryer
- Loads of storage throughout the unit
- Private balcony
- 2 parking
- 1 large storage locker
KITCHEN:
- Premium appliance package including:
- Wolf built in wall oven
- Wolf built in stainless steel microwave
- Integrated refrigerator
- Integrated sub zero Wine fridge
- 2 lower Refrigeration drawers
- 2 lower freezer drawers
- Wolf 4 burner gas cook top with Wolf hood fan
- Bosch integrated dishwasher
- Kitchen island with marble top, storage below and built in wine rack
- Italian wood cabinetry with soft close drawers and cupboards
- Under cabinet feature lighting
- Hidden recycling centre
- Double under mount stainless steel sink
- Blanco stainless steel pull out spray nozzle
LIVING/DINING:
- Upgraded premium wall mounted entertainment system
- Custom adjustable entertainment unit with functional storage options
- Surround sound built in speaker system
- Large floor-to-ceiling windows allow natural lighting to flood the space
BEDROOMS:
- 2 generous size bedrooms with ensuites
- Large walk in closets with custom built ins
- Glass enclosed den off second bedroom
BATHS:
- Gorgeous 5 piece luxurious master ensuite with marble countertops and backsplash
- Double trough sink
- Grohe fixtures
- Duravit low flush wall mounted toilets
- Nuheat floors in the ensuite
- Over sized vanity mirror with hidden storage shelving
- Deep soaker tub
- Separate free standing shower with Rainhead showerhead
- Full ensuite off second bedroom
- Designer 2 piece powder with marble wall & pedestal sink
AMENITIES:
- Day concierge (7 days a week)
- Meeting room
- Terrace
- Fitness centre
- 2 elevators
- Visitor parking
- Bike room
SCHOOL CATCHMENTS:
- K - 7 Maple Grove Elementary
- 8 - 12 Magee Secondary
- French Immersion
- 6 - 7 General Gordon Elementary
- 8 - 12 Sir Winston Churchill Secondary
More Details about 206 - 2102 West 48th Avenue
- MLS®: R2471722
- Bedrooms: 2
- Bathrooms: 3
- Type: Condo
- Building: Sterling
- Square Feet: 1,241 sqft
- Full Baths: 2
- Half Baths: 1
- Taxes: $4,783.49
- Maintenance: $792.37
- Parking: 2 Secure parking
- Storage: 1 storage locker
- Storeys: 1 Storey
- Year Built: 2018
- Style: 1 Storey Condo
- Construction: Concrete
Contact us now to see this property
More About Kerrisdale, Vancouver West
lattitude: 49.2280166
longitude: -123.1559813
