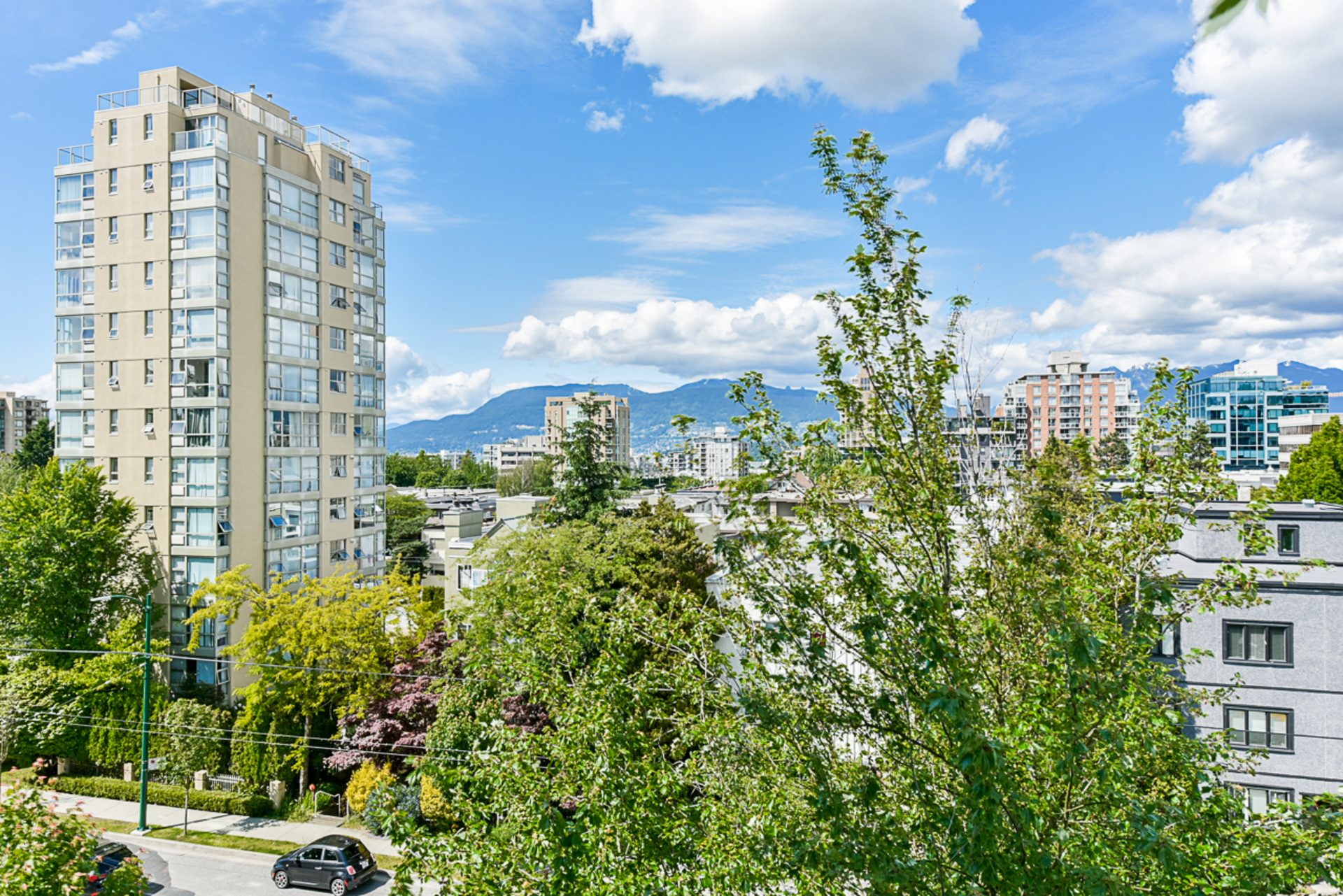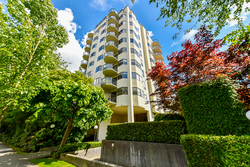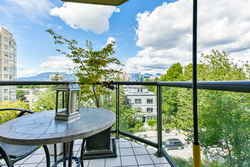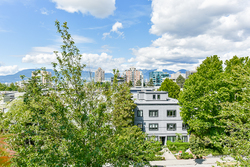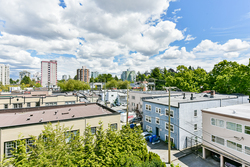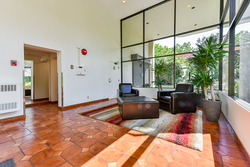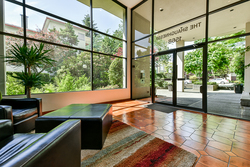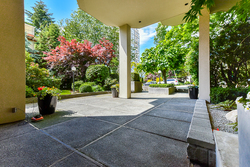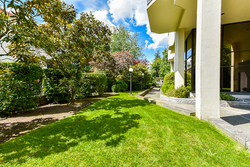2 Bedrooms
2 Bathrooms
2 Assigned parking Parking
1,367 sqft
$1,089,000
Located just steps to South Granville’s best shopping district, this wonderfully laid out condo runs the full side of it’s building offering loads of light from the South, East and North exposures. Almost 1300 SF on one level, this 2 bedroom and den home, has been beautifully updated throughout offering an open living plan, fresh kitchen with so much storage and a lovely large eating bar. With formal dining and a living areas there is gorgeous hardwood that flows throughout. Adjacent to the kitchen sits a great separate office or den. The layout is outstanding wasting no space and the bedrooms are generous and there are 2 spa bathrooms beautifully updated. Experience luxury living with private keyed elevator access, 2 outdoor balconies, 2 parking and storage in this fantastic unit, situated in one of the best pockets of Vancouver.
Email: rockelgroup@macrealty.com
FEATURES:
General:
- Incredible views that include Stanley park, North shore mountains and downtown
- Grand building entrance with lush gardens
- Wheelchair access
- Brand new elevator
- Private keyed access elevator entry for to your spacious and exclusive foyer for added convenience & security
- Concrete building
- Only 2 units per floor
- Garbage chute
- Building wired for fibre optics
- 2 private balconies (North & South facing)
- Baseboard & hot water heating
- Miele stacker washer/dryer
- Expansive front entry closet with privacy glass sliding doors & built in custom organized storage
- 2 additional deep storage closets
- Visitor parking available
- 2 assigned parking stalls
- 1 locker
- Separate bike lock up
Living/Dining:
- Crown mouldings throughout
- Large picture windows allow maximum natural lighting to flow through
- Window coverings with crown moulding details at the top to cover hardware
- Extra deep baseboards
- Engineered Natural hickory hand scraped hardwood flooring
- Wood burning fireplace
- Office/den off of the kitchen with privacy frosted doors (great views!)
Kitchen:
- Gorgeous maple solid wood panel cabinetry with soft close cupboards and drawers
- Multitude of organized hidden storage options
- Recessed LED lighting
- Panasonic Prestige stainless steel convection microwave
- Jenn-Air built in wall oven
- Jenn-Air built in cook top with built in fan and adjustable grill options
- Samsung double door with refrigerator drawer and bottom freezer
- Fridge has water purifier and ice maker with crushed ice option built in
- Stainless steel square commercial grade double countertop sink with drain board
- German Grohe Spray faucet
- Quartz countertops
- Extended Corian raised eating bar with multi level seating & handy built in outlets
Bedrooms:
- Excellent Master retreat features custom top-down bottom-up black out blinds, a private South facing patio and expansive closet with sliding doors
- Good sized second bedroom with lovely large bay window
- Great views from both bedrooms!
Bathrooms:
- Both beautifully updated with floating vanities and under cabinet lighting
- Master bath features an extra deep Ultra Bain jetted tub with heated back option and adjustable lights, massage types, and timer
- Toto dual flush toilets (Master bath features a Toto washlet bidet)
- Grohe shower fixtures
-
2nd full bath with custom built shower with seamless glass enclosure
- Excellent storage in both baths
Building Restrictions:
- 19+ (children are permitted to visit)
- No pets
- No rentals
SCHOOL CATCHMENTS
- K - 7 Shaughnessy Elementary
- 8 - 12 Kitsilano Secondary
- French Immersion
- 6 - 7 General Gordon Elementary
- 8 - 12 Kitsilano Secondary
More Details about 6A - 1568 West 12th Avenue
- MLS®: R2463699
- Bedrooms: 2
- Bathrooms: 2
- Type: Condo
- Building: 1568 W 12th Avenue, Vancouver West
- Square Feet: 1,367 sqft
- Taxes: $2,141.13
- Maintenance: $673
- Parking: 2 Assigned parking
- Storage: 1 storage locker and ample in suite storage
- Storeys: 1 Storey
- Year Built: 1981
- Style: 1 Storey Condo
- Construction: Concrete Building
Contact us now to see this property
More About Fairview VW, Vancouver West
lattitude: 49.2605386
longitude: -123.1402562
