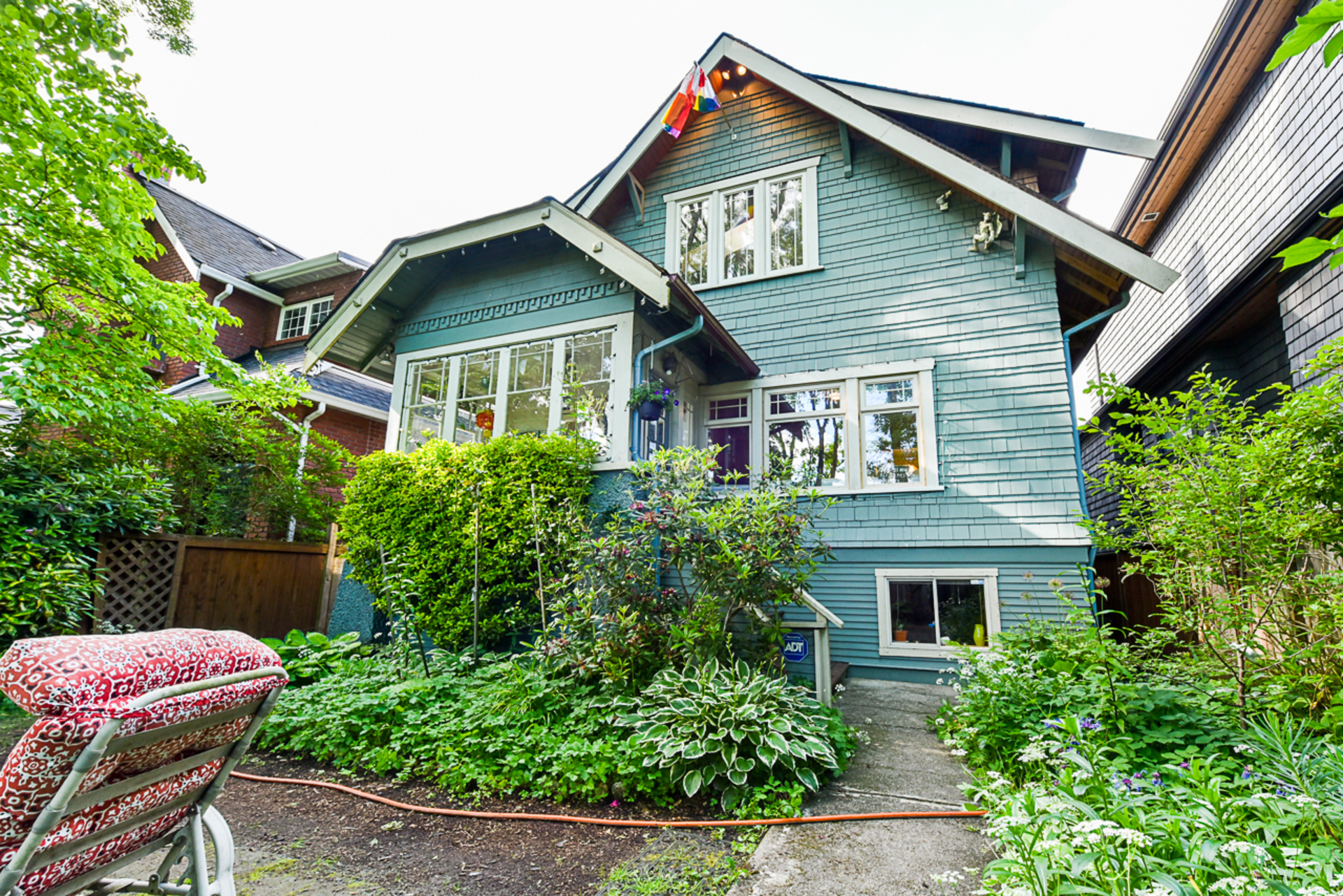7 Bedrooms
3 Bathrooms
3,287 sqft
$2,689,000
Almost 3300 sf of ON THE PARK living. This lovingly cared for home experienced a massive top floor addition in 2003 allowing for incredible family living space. Three generous bedrooms up plus an open office space plus beautiful formal living and dining room and 2 more bedrooms or flex spaces on the main floor. The totally separate basement boasts high ceilings and lovely finishings including its own fireplace. A private and serene back yard plus a double garage. This very special home on Douglas Park is waiting for a new owner to enjoy!
View the Virtual Tour here!
Email: rockelgroup@macrealty.com
FEATURES:
- Amazing top floor addition (2003)
- Plumbing all updated (copper)
- Updated windows
- Unbeatable location facing Douglas Park
- Separate 2 car heated garage with 13’ ceiling & separate fuse box
MAIN FLOOR:
- Separate large foyer entry
- Crown molding
- Oak inlaid flooring
- Lovely gas fireplace with brick surround
- Pretty wood mantle with matching built in shelving
- Large galley kitchen with wood cabinetry and beadboard detailing
- Apron front kitchen sink
- Kitchen and dining area are adjoining via a pony wall
- 2 generous bedrooms on the main floor
UPPER FLOOR:
- Vaulted ceilings to 12’
- Skylights in each bedroom & open den
- Lovely open concept office or family space
- Custom shaker style cabinetry and wall to wall built-ins
- Separate laundry space with lovely tile flooring that flows into full family bath
- Full bath includes expresso vanity with glass bowl sink and custom shower
- Gorgeous stained glass window features above all door casings
- Contemporary hardwood flooring throughout
LOWER FLOOR:
- Excellent 2 bedroom self contained suite
- Parkay flooring
- Cozy gas fireplace
- Separate flex area at private entrance can be used as open den or office
SCHOOL CATCHMENTS:
- K - 7 Emily Carr Elementary
- 8 - 12 Eric Hamber Secondary
- French Immersion
- 6 - 7 General Gordon Elementary
- 8 - 12 Sir Winston Churchill Secondary
More Details about 831 West 20th Avenue
- MLS®: R2462579
- Bedrooms: 7
- Bathrooms: 3
- Type: House
- Square Feet: 3,287 sqft
- Lot Size: 4,026 sqft
- Frontage: 33 ft
- Depth: 122 ft
- Taxes: $8,085.36
- Storeys: 2 Storey plus basment
- Year Built: 1926
- Style: 2 Storey with basement
- Construction: Wood Frame
Contact us now to see this property
More About Cambie, Vancouver West
lattitude: 49.2535418
longitude: -123.1231041




















































