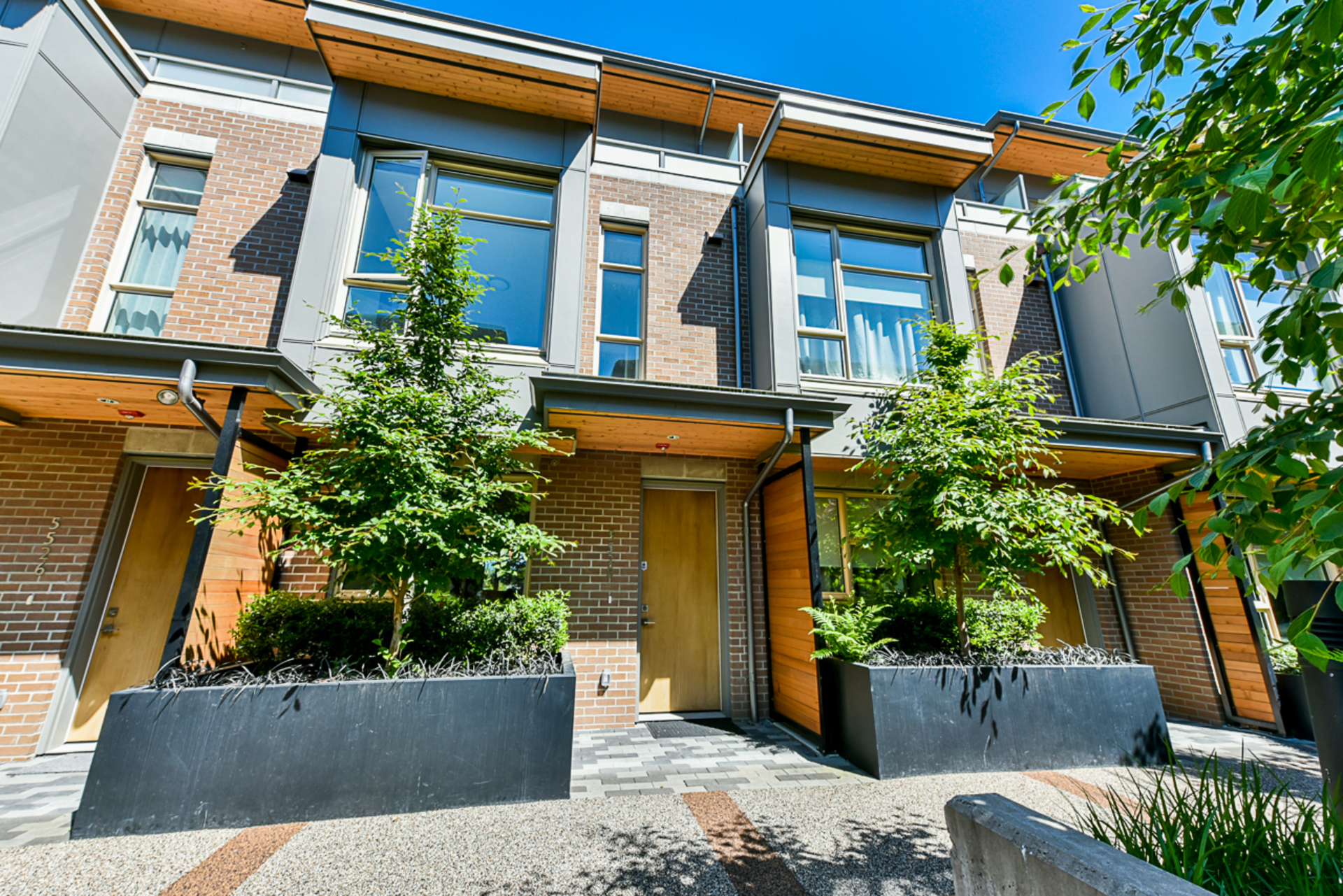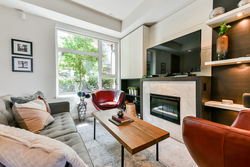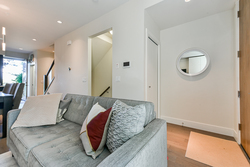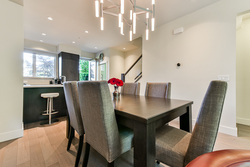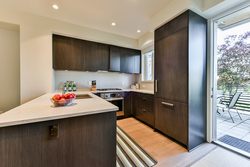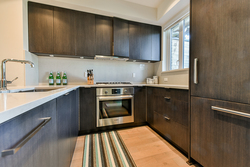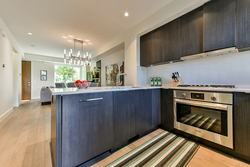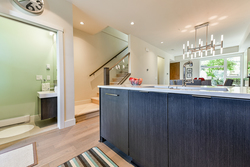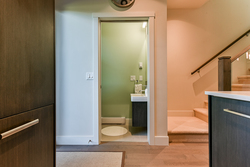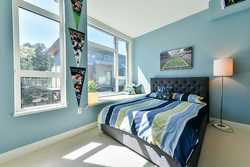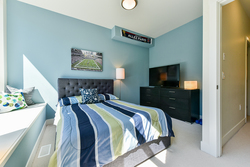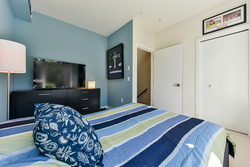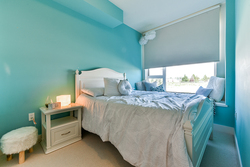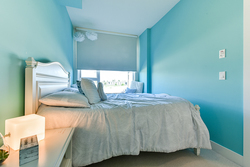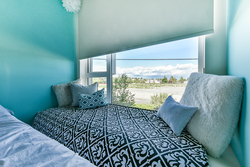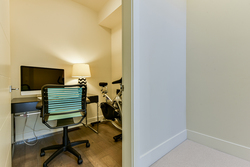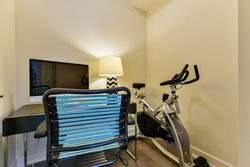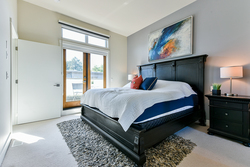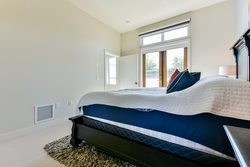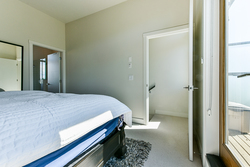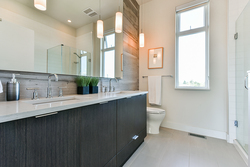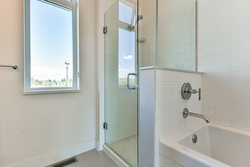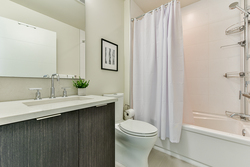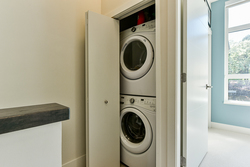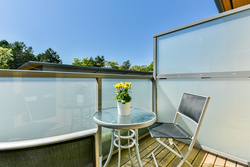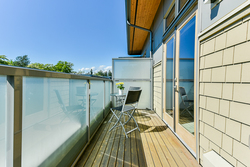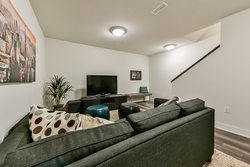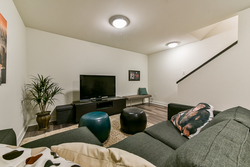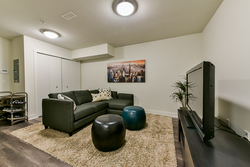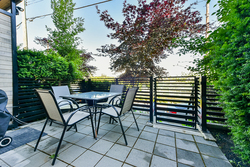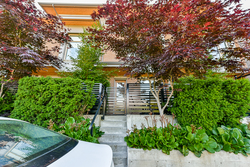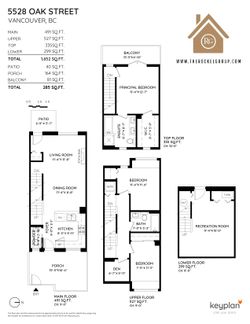3 Bedrooms
3 Bathrooms
2 Secure parking Parking
1,652 sqft
$1,589,000
Looking for a tremendous townhome on the west side that offers loads of space? At 1652 SF, this home is amazing! On 4 levels it offers a lovely open main floor plan with gourmet kitchen, dining, living and a powder room. Both front and back entries and a large entertaining back sun deck. Located on the back of the building this townhome is quiet and overlooks the inner courtyard. Upstairs offers 3 generous bedrooms - for large furniture, 2 lovely full baths and a separate den/office. Master bed has a stunning ensuite and a private balcony. The lower level is a huge added bonus with a large rec room and direct access to your 2 parking stalls. Beautifully maintained and a super central location - come see for yourself!
Be sure to check out our Virtual Tour here!
General:
- Private entry via a gated courtyard
- Main & lower levels have dark engineered flooring throughout
- Plush carpeting on the stairs and upper floors
- Private back patio off kitchen
- Security system
- Air Conditioning
- Whirlpool stacker washer/dryer
- Nest thermostat
- Recessed pot lighting on the main level
- Private entrance to parking
- 2 secure parking
- Bike rack
Kitchen:
- Dark espresso wood cabinetry with soft close cupboards and drawers
- Expansive kitchen peninsula with bar seating and convenient built in outlets
- Quartz countertops
- Double stainless steel under mount sink
- Pull out spray faucet
- Under cabinet feature lighting
- Garburator
- Bosch appliances including;
- Built in wall oven
- Gas 5 burner cook-top
- Hood fan
- Integrated refrigerator and bottom pull freezer
- Integrated dishwasher
Living/Dining
- Open concept
- Feature fireplace with pretty surround
- Large picture windows let natural light fill the space
- Floating shelves and storage organizer
- Contemporary lighting fixture
Bedrooms:
- High ceilings
- 2 good sized bedrooms on second level
- Flex space/den for an office or storage
- Master retreat on upper level offers a private balcony and an enormous walk in closet
Bathrooms:
- Kohler low flush toilets
- Oversized mirrors with illuminating feature lighting
- Vanities that match the rest of the home decor - including the soft close features!
- En-suite: Double vanity, extra deep soaker tub, separate shower, wood grain feature wall, massive vanity mirror
SCHOOL CATCHMENTS:
- Dr. Annie B. Jamieson Elementary
- Eric Hamber Secondary
- French Immersion
- 6 - 7 General Gordon Elementary
- 8 - 12 Sir Winston Churchill Secondary
More Details about 5528 Oak Street
- MLS®: R2545156
- Bedrooms: 3
- Bathrooms: 3
- Type: Townhome
- Building: 5528 Oak Street, Vancouver West
- Square Feet: 1,652 sqft
- Full Baths: 2
- Half Baths: 1
- Taxes: $4,514.32
- Maintenance: $527.64
- Parking: 2 Secure parking
- Balcony/Patio: Balcony on upper level & patio
- Storeys: 3 Storey plus basement
- Year Built: 2016
- Style: 3 Storey plus below
- Construction: Wood Frame & Concrete
Contact us now to see this property
More About Cambie, Vancouver West
lattitude: 49.235513
longitude: -123.1277261
