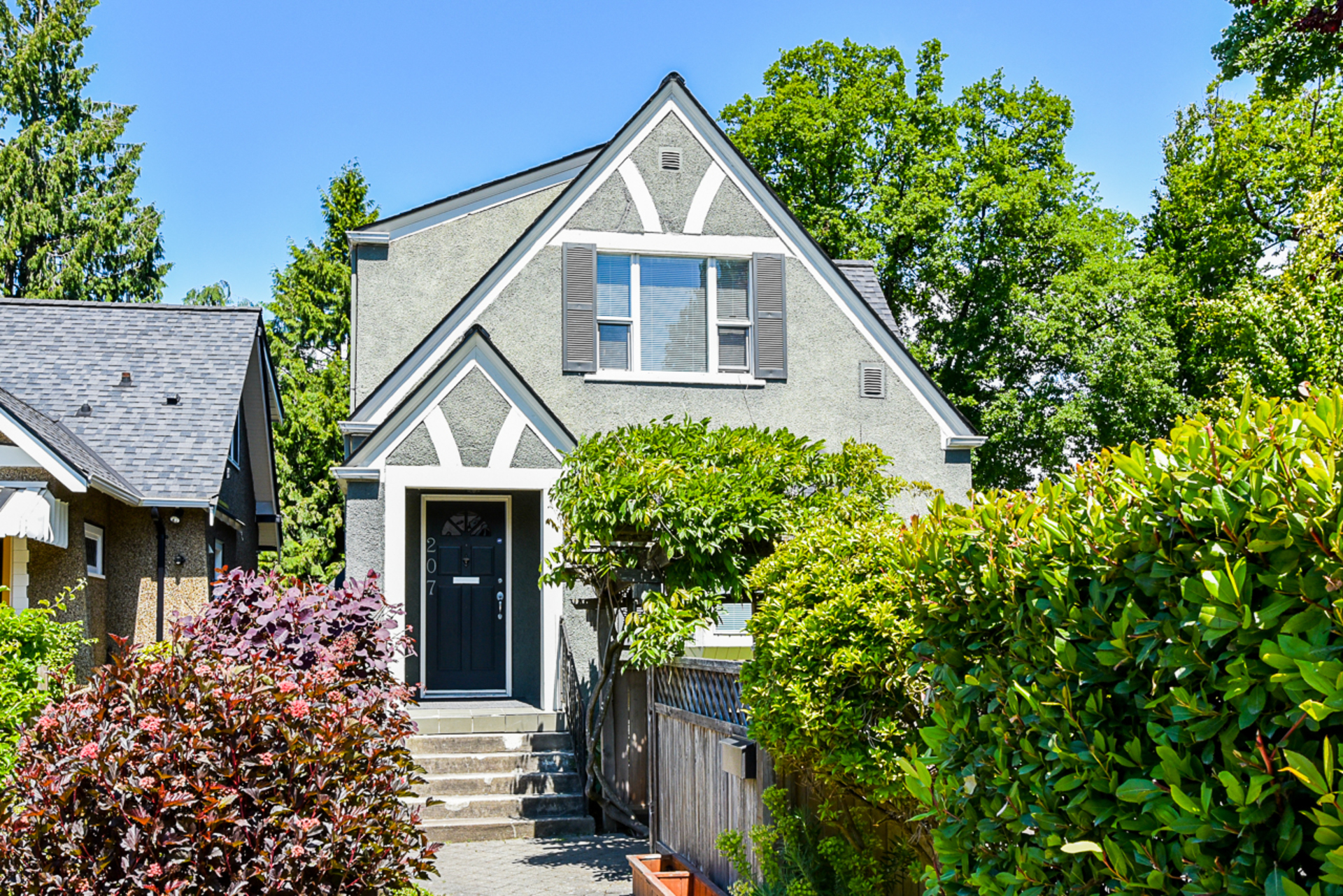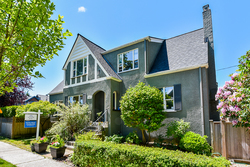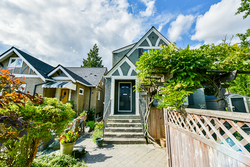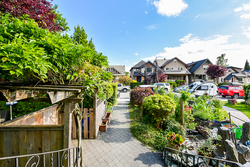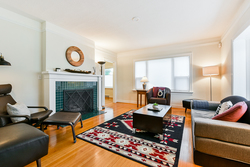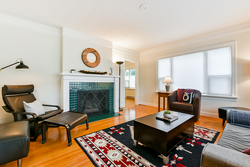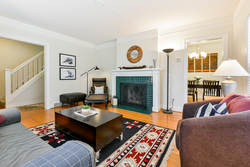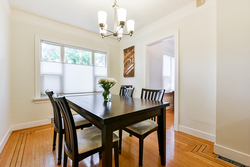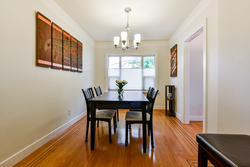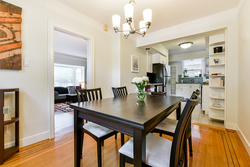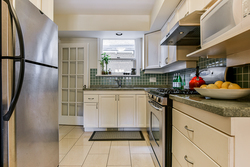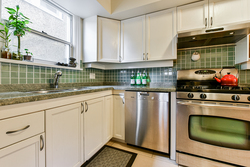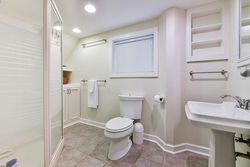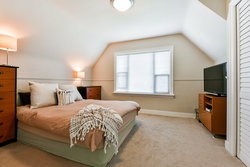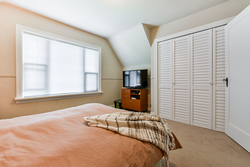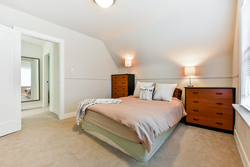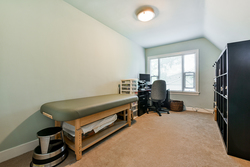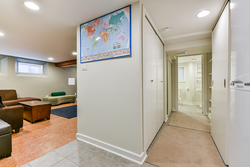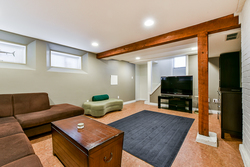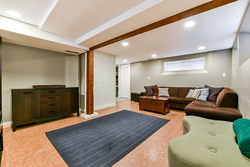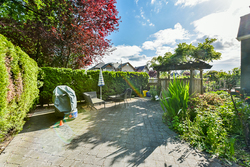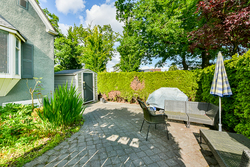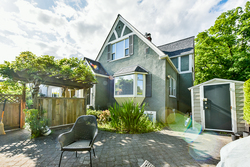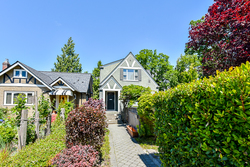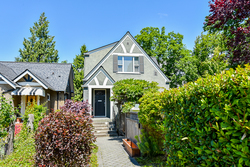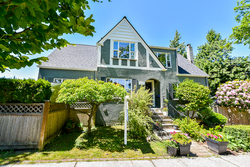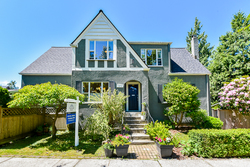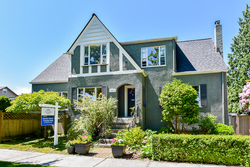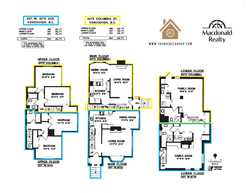4 Bedrooms
4 Bathrooms
3,118 sqft
$2,689,000
Two lovingly renovated and maintained distinct homes. This amazing Tudor house was built as a duplex in the late 30's and is taxed as a single dwelling! No strata fees, no shared entrances & no shared yard. Over 1,500 SF of very private living space, both are equally appealing offering 2 bedrooms, lovely main floor plans and large lower rec-rooms. Shared double garage and situated on a larger 36’ x 122’ corner lot in Cambie. Endless possibilities...home office, investment, single dwelling and of course a great opportunity for 2 families to get into this unbeatable location!
View the Virtual Tour here!
Email: rockelgroup@macrealty.com
EXTERIOR:
- Roof updated by Penfolds (2007)
- Updated double glazed windows throughout
- Pavers added in years past in both yards
- Bonus garden shed at West 19th side of home
- 2 car shared garage
- Updated main water line and PVR (2008)
- Oil tank removed 2007
- Lovely mature gardens
INTERIOR:
- 100 Amp panels on both sides of property
- Gas forced air High Efficiency furnaces (2013)
- New Hot Water Tanks (2015)
- Freshly painted both sides
- Security system rough in both sides
MAIN FLOORS:
- Each property offers oak inlaid flooring in living and dining rooms
- Both offer oversized bay windows
- Lovely traditional fireplace mantles with gas inserts (both living rooms)
- Updated kitchens in years past - includes; oversized tile flooring, fresh white cabinetry, Granite counters, undermount sinks
- Bottom up/top down custom blind in West 19th unit dining room
- Appliances (Frigidaire, Miele, Maytag etc), wine fridge in West 19th unit
UPPER FLOORS:
- Updated broadloom carpets throughout
- 2 spacious bedrooms on both sides, with terrific closets and custom fit organizers
- 4 piece baths have been updated with fixtures, lighting, cabinetry and toilets over the years
LOWER FLOORS:
- Both sides offer large open spaces for rec-room/media rooms (could be bedrooms)
- Excellent ceiling height with recessed lighting
- Built in shelves and storage
- Separate entrance for both units to the lower floors
- Updated flooring including cork, tile and broadloom
- Both units offer lovely updated full baths
- Both units offer large laundry closets
SCHOOL CATCHMENTS
- Simon Fraser Elementary
- Eric Hamber Secondary
- French Immersion
- 6 - 7 General Gordon Elementary
- 8 - 12 Sir Winston Churchill Secondary
More Details about 207 West 19th Avenue
- MLS®: R2462360
- Bedrooms: 4
- Bathrooms: 4
- Type: House
- Square Feet: 3,118 sqft
- Lot Size: 4,392 sqft
- Frontage: 36 ft
- Depth: 122 ft
- Taxes: $8,705.80
- Storeys: 2 Storey plus basment
- Year Built: 1937
- Construction: Wood Frame
Contact us now to see this property
More About Cambie, Vancouver West
lattitude: 49.2540177
longitude: -123.1101028
