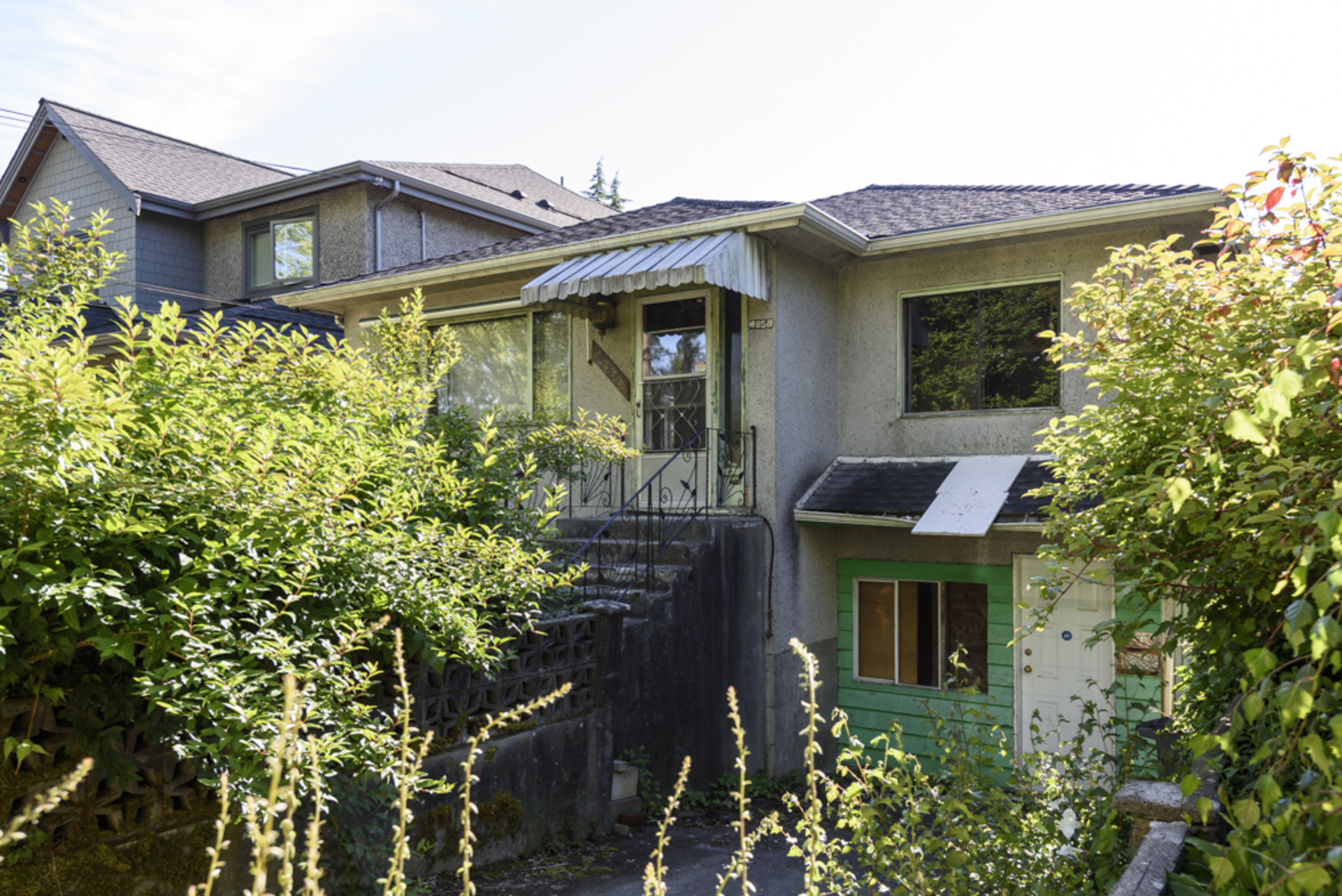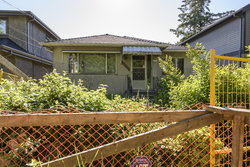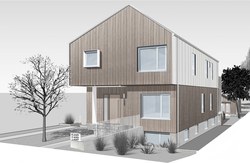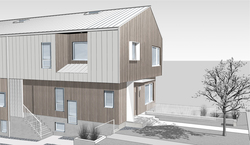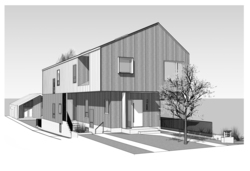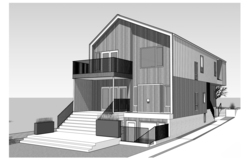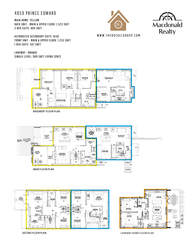$2,289,000
What an opportunity... mega mega land PLUS permits ready to start a beautiful build. As drawn there are permits for a very large single family home with option to even have a back in law suite (rear duplex suite) and even a laneway house & parking too! So many options here! Modify or build over 5000 SF as is. This is a beautiful location on a large 36' x 183' lot and an extremely rare chance to build ASAP. House has had its full abatement and is ready for demolition. Could tear down tomorrow! Contact us for details.
Email: rockelgroup@macrealty.com
FEATURES OF THE BUILD:
- Extra deep 36’ x 183’ lot provides ample yard and garden space
- RS-1 Zoning
- Sleek metal roof flows into metal siding on upper level
- Hardie plank siding
- End-gable clad in clear tongue-and-groove cedar
- Modern aluminum clad vinyl windows Interior finishes of warm wood flooring, custom designed millwork and thoughtful built-in storage
MAIN HOME: (Back unit, Main and upper floor 1523 sqft)
Main Floor
- Open concept kitchen, dining room, living room
- 3 piece bath
- Entrance foyer with built-in storage
Upper Floor
- 3 bedroom, 2 bathroom (including master bedroom with ensuite)
- Laundry
Basement In-law Suite (884 sqft)
- 2 bedroom
- 1 full bathroom
- Kitchenette
- Shared laundry room
AUTHORIZED SECONDARY SUITE: (Front unit, Main and upper floor 1253 sqft)
Main Floor
- Open concept kitchen, dining room, living room
- 2 piece powder
- Entrance foyer with storage
Upper Floor
- 3 bedroom, 2 full bath (including master bedroom with ensuite)
- Laundry
Basement In-law Suite (567 sqft)
- 1 bedroom
- 1 full bathroom
- Shared laundry room
LANEWAY :
- Single-level 900 sf living space
- 2 good sized bedrooms
- Open concept kitchen, dining and living room
- Full bathroom
- Laundry
- Private 300 sqft patio
- Designated parking
LOCATION
This stunning neighbourhood home is located in the heart of the trendy Main Street neighbourhood between Main and Fraser Street. Just a short walking distance to retail shops, restaurants, markets, and community hubs including:
- Queen Elizabeth Park
- Hillcrest Recreation and Aquatic Centre
- Nat Bailey Stadium
- Nat Bailey Weekly Farmers Market
- Designated bike route
SCHOOL CATCHMENTS:
- K - 7 General Brock Elementary
- 8 - 12 Sir Charles Tupper Secondary
- French Immersion
- 6 - 7 Laura Secord Elementary
- 8 - 12 Sir Winston Churchill Secondary
More Details about 4859 Prince Edward Street
- MLS®: R2464978
- Type: House
Contact us now to see this property
More About Main, Vancouver East
lattitude: 49.2413531
longitude: -123.0974389
