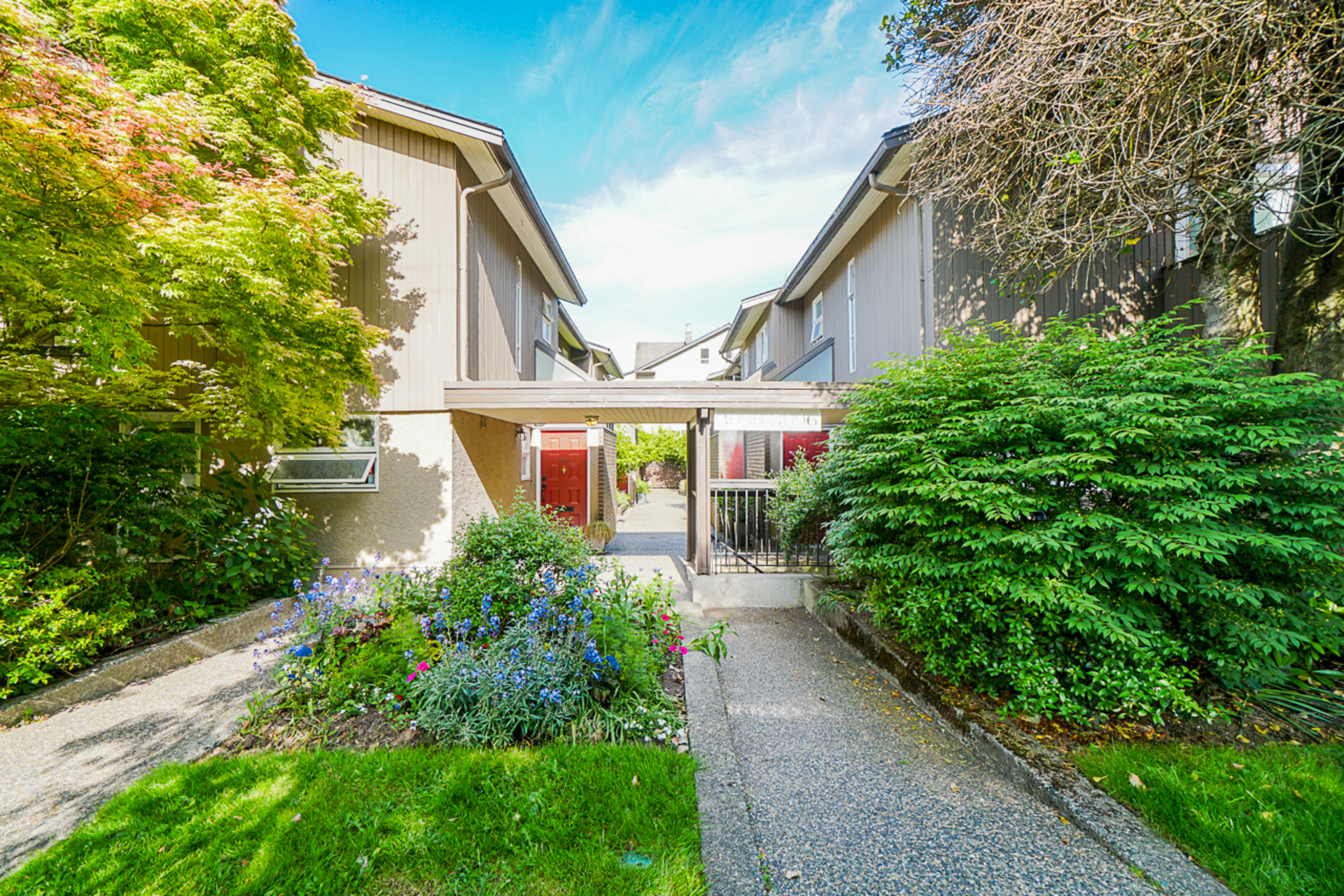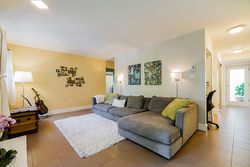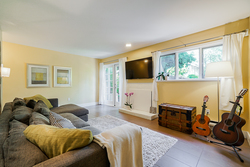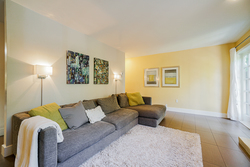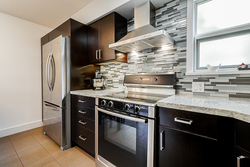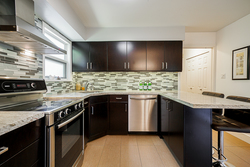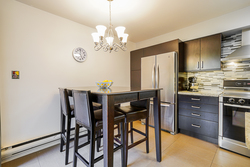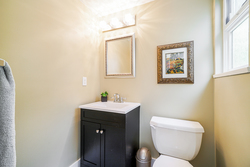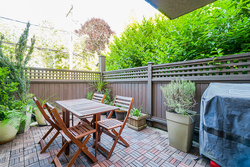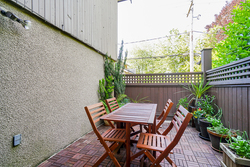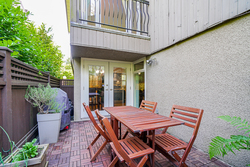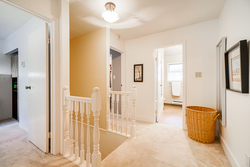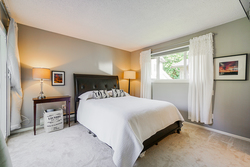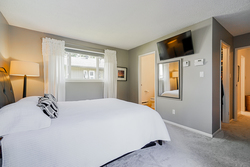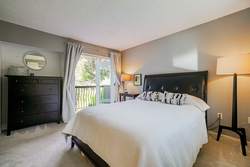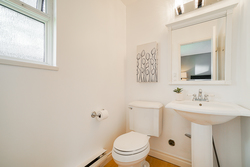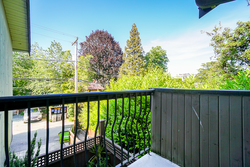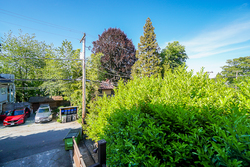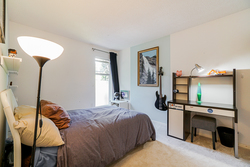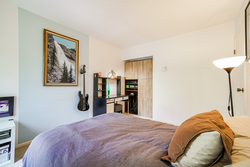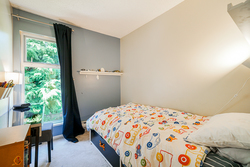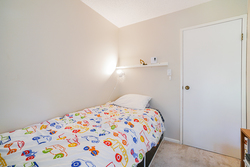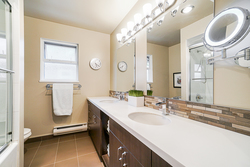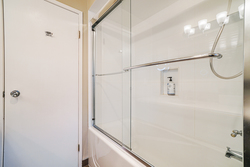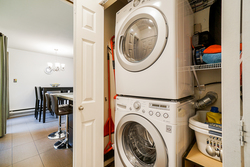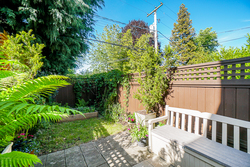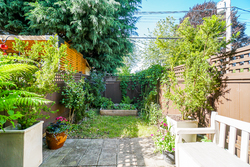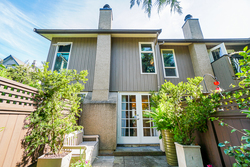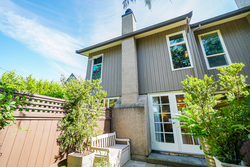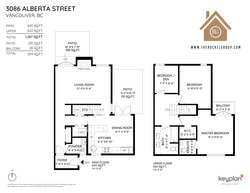3 Bedrooms
3 Bathrooms
1 secure underground parking Parking
1,267 sqft
$1,100,000
Welcome to Alberta Gardens, one of Mount Pleasant’s hidden boutique gems! Access the townhome through the lovely interior breezeway, where you’re quietly tucked at the back of this 8 unit complex. At 1,267 SF, the floor plan is well laid out and offers a wonderfully large living room with focal fireplace, beautifully updated large kitchen and dining area plus a powder room, and built in workstation. Enjoy an abundance of light from 2 large walk out patios. Upstairs is excellent with 3 bedrooms plus a large updated family bath. The master offers a 2 piece bath, walk in closet and private balcony with new phantom screen. 1 locker, 1 parking (possible for additional parking) and a well run, well maintained strata complex tucked in the heart of Mount Pleasant where you can walk to everything!
Be sure to see our Virtual Tour here!
FEATURES:
GENERAL:
- Security system
- Hot water tank (2015)
- EV plug installed in parking
- 1 Locker
- 1 Parking
- (option may be available to rent 2nd stall)
- LG stacker washer & dryer
- 3 private outdoor spaces (2 walk out patios) and balcony off the Master
MAIN FLOOR:
- Updated tile flooring throughout (2011)
- In floor heating with 2 zones
- Wood burning fireplace (not used by current owners)
- 2 piece powder room
- Separate mud room entry with loads of light
- Double coat closet at the entry
- Creative built-in work station nook with Granite desk top
KITCHEN:
- Updated in 2011
- Flat panel espresso cabinetry with soft close doors and drawers
- Large pantry with pull out organization
- Granite counters with lovely sand wash appearance
- Pretty mosaic glass backsplash
- Deep stainless steel sink
- Kenmore French door stainless steel fridge
- Bosch flat cooktop stove
UPPER FLOOR:
- Spacious Master suite with walk in closet, 2 piece bath with Kohler fixtures and private balcony
- 2 more bedrooms, one with large closet and organized interior storage
- Good sized den is currently used as a 3rd bedroom with large window
- Engineered flooring and carpeting up
- Updated family bath offers lovely large vanity with double undermount Kohler sinks,
- Espresso vanity with ample storage and Corian counter
- Deep soaker tub
- Pretty mosaic backsplash
SCHOOL CATCHMENTS:
- Simon Fraser Elementary
- 8 - 12 Eric Hamber Secondary
- French Immersion
- 6 - 7 General Gordon Elementary
- 8 - 12 Kitsilano Secondary
More Details about 3086 Alberta Street
- Bedrooms: 3
- Bathrooms: 3
- Type: Townhome
- Building: Alberta Gardens
- Square Feet: 1,267 sqft
- Full Baths: 1
- Half Baths: 2
- Taxes: $2545.56
- Maintenance: $295.60
- Parking: 1 secure underground parking
- Storage: 1 storage locker
- Balcony/Patio: 2 patios
- Storeys: 2 Storey
- Year Built: 1978
- Style: 2 Storey
- Construction: Wood Frame
Contact us now to see this property
More About Mount Pleasant VW, Vancouver West
lattitude: 49.25791960000001
longitude: -123.1108449
