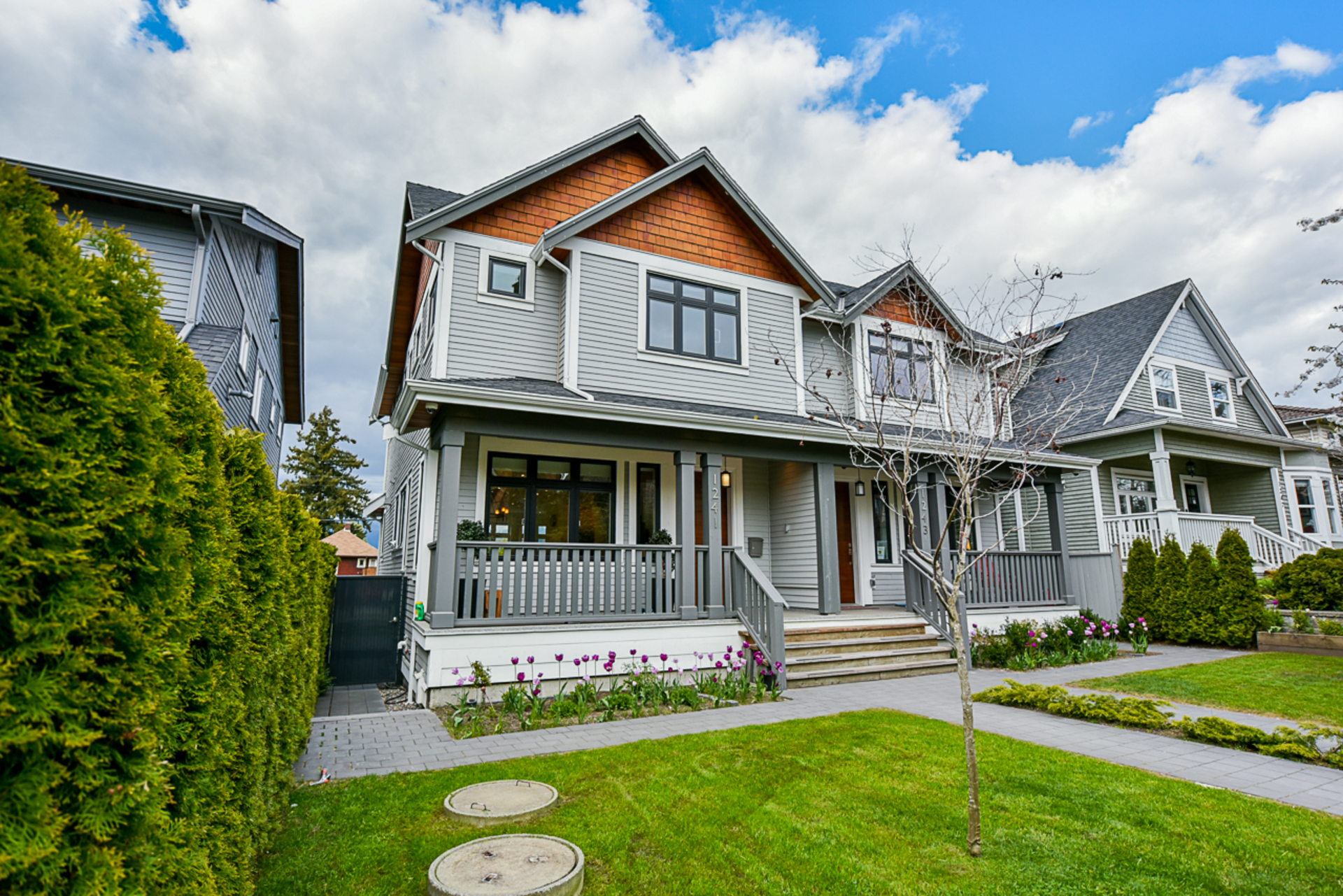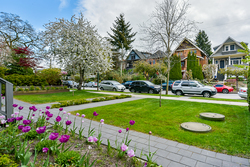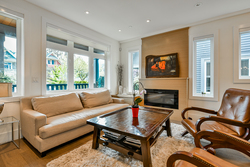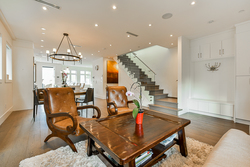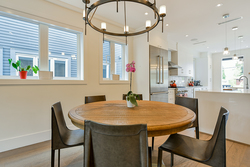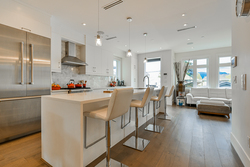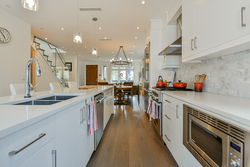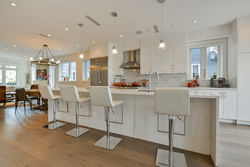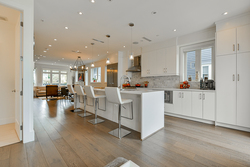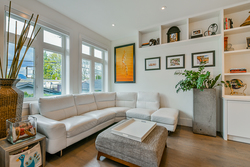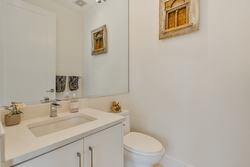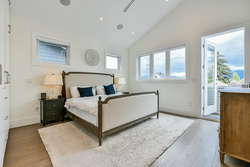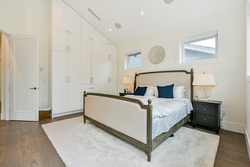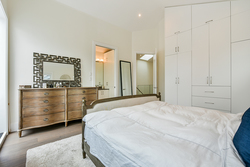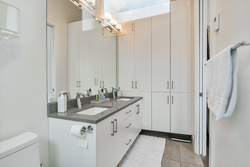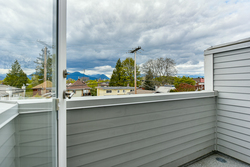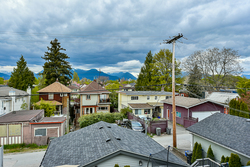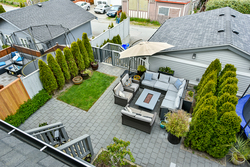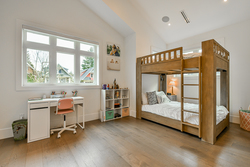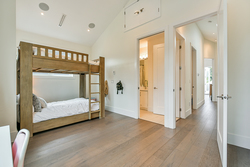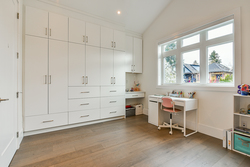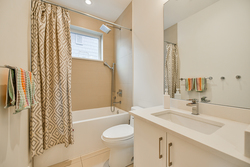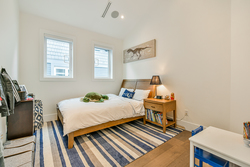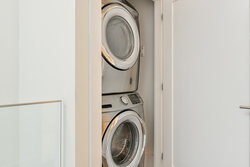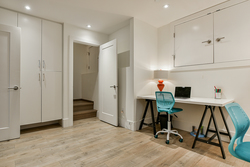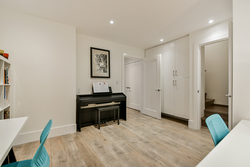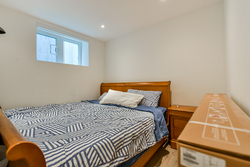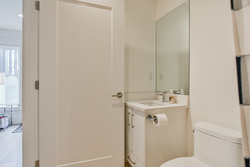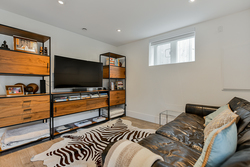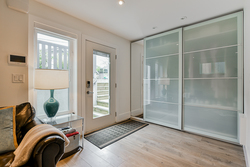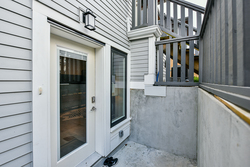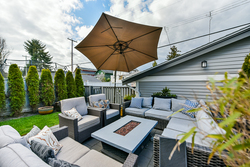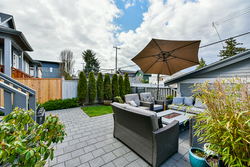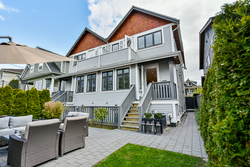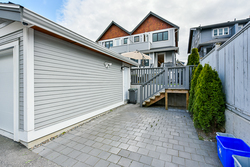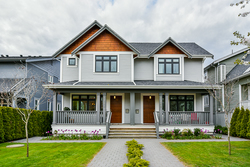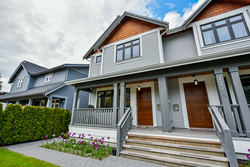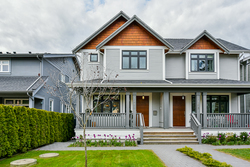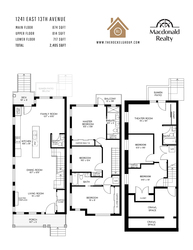5 Bedrooms
4 Bathrooms
2 parking (single garage & 1 open parking) Parking
2,405 sqft
$2,129,000
This beautifully appointed home is so spacious and bright, it has to be seen to be appreciated. It has everything you want in a new home from custom millwork, overheight ceilings, a perfect floor plan and of course A/C too! This Mount Pleasant unit offers both the square footage and the room sizes for large furnishings and wonderfully open entertaining. The upper floor offers 3 very generous bedrooms, beautifully finished baths and laundry. The lower level has the flexibility of a 1 or 2 bedroom suite depending on your needs. This is a super sought after street in Cedar Cottage and all of your neighbours are amazing families too. View the virtual tour of this stunning home and contact us for showings today.
View the Virtual Tour here.
Email: rockelgroup@macrealty.com
Features:
GENERAL:
- Immaculately landscaped front and back yards
- Beautiful tree lined street in Sunny Mount Pleasant
- Expansive front and back decks with hook-ups for water and gas
- Both green grass and large paved area, amazing for entertaining
- Fully rain-screened
- Single garage (alarmed)
- One open pad
- Fully integrated, mobile access security system with cameras and text message notification service option
- Flat screen keypad with memory card option for photo slide show
- Video intercoms located at both front and back doors and upper level
- Radiant in-floor hot water heating
- Air conditioning on top 2 levels
- Laundry both on upper level and lower level
- Energy efficient heater/hot water VIESSMANN Boiler
- Heat Recovery Ventilation
- Loads of storage space and easy access crawl space
- Balance of 2-5-10 year warranty
- Informal 1/2 duplex strata with no fees.
INTERIOR:
- Over sized front entry door with coat closet organizer
- Engineered hardwood flooring on main level including stairs
- Glass staircase railing system
- Integrated speaker sound system on upper and main levels and outdoors
- 9' ceilings and 12' vaulted top floor
- Large picture windows
- Excellent use of skylights to maximize on the natural lighting
- Recessed lighting
- Open concept living/dining with a sleek electric fireplace
- Family room across the back of the home with fantastic built ins
KITCHEN:
- Expansive Quartz countertops
- Massive kitchen island with bar seating
- Sleek flat panel white high gloss cabinetry (LOADS of cupboard and storage space)
- Under cabinet feature lighting
- Soft close cupboards and drawers
- Thermador stainless steel refrigerator & dishwasher
- Thermador gas cook-top stove with stainless steel hood-fan
- Built in microwave
- Square undermount stainless steel sink
- Stainless steel touchless faucet
- Beautiful tile back splash
BEDROOMS:
- Stunning Master with North facing private balcony with mountain views
- High vaulted ceilings
- Custom closets
- 2 more generous bedrooms (South bedroom has ensuite bath and expansive closet system and additional storage)
BATHROOMS:
- Master bath has dual vanity, glass frameless shower with rainhead shower faucet, body jets and hand shower
- Over size 12" x 24" bath tiles
- Quartz countertops
- Radiant in floor heating
- Oversized Vanity mirrors
- White sleek cabinetry to match the rest of the decor
LOWER LEVEL:
- Separate entry with key pad access
- 2 additional bedrooms
- Media room with organized storage options
- It’s own separate laundry
- Full bath
- Multiple easy access crawl space storage
- Has potential for a 1 or 2 bedroom suite with its own laundry and rough in for kitchen
SCOOL CATCHMENTS:
- K - 3 Charles Dickens Annex
- K - 7 Charles Dickens Elementary
- 8 - 12 Sir Charles Tupper Secondary
- French Immersion
- 6 - 7 Laura Secord Elementary
- 8 - 12 Vancouver Technical Secondary
More Details about 1241 East 13th Avenue
- MLS®: R2465313
- Bedrooms: 5
- Bathrooms: 4
- Type: Duplex
- Building: 1241 East 13th Avenue, Vancouver East
- Square Feet: 2,405 sqft
- Lot Size: 6,100 sqft
- Frontage: 50 ft
- Depth: 122 ft
- Full Baths: 3
- Half Baths: 1
- Taxes: $5,669.32
- Maintenance: $0
- Parking: 2 parking (single garage & 1 open parking)
- Storage: Crawl space storage
- View: Mountain views from North side of the home
- Storeys: 2 Storey plus basement
- Year Built: 2016
- Style: 2 Storey with basement
- Construction: Wood Frame
Contact us now to see this property
More About Mount Pleasant VE, Vancouver East
lattitude: 49.2589894
longitude: -123.0787122
