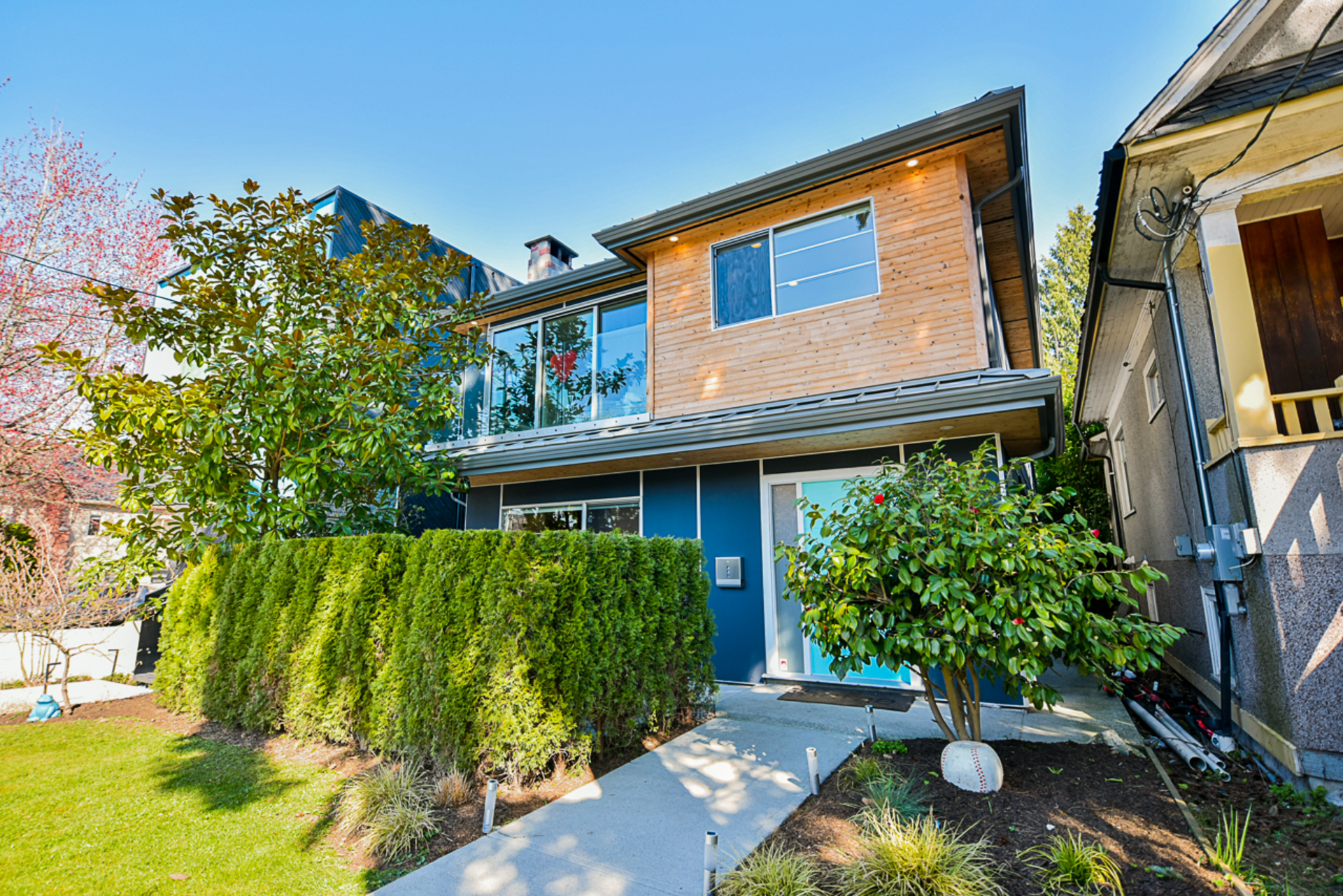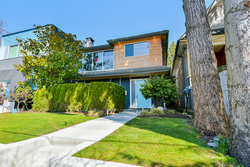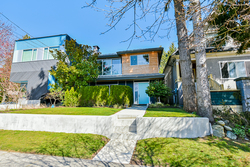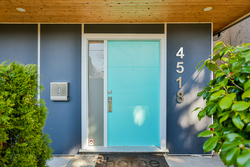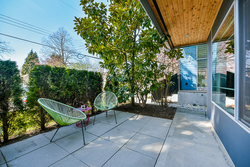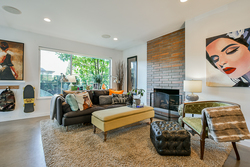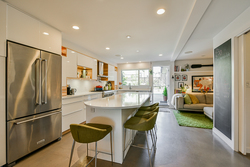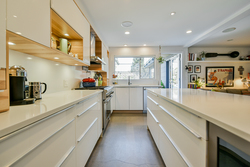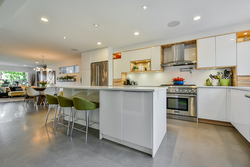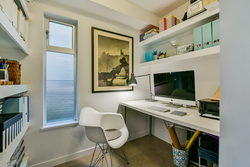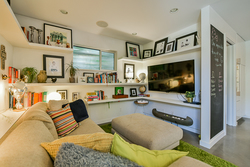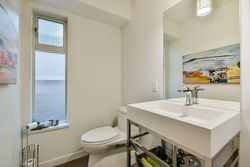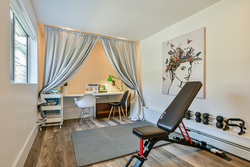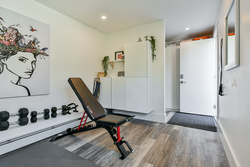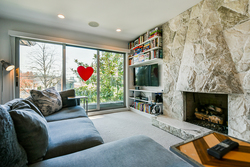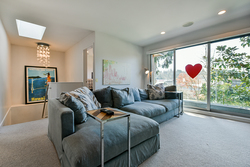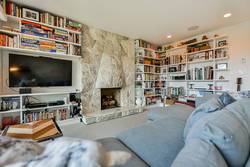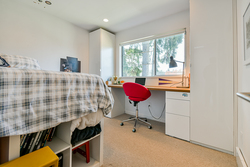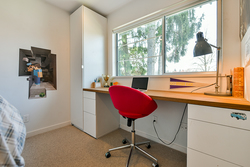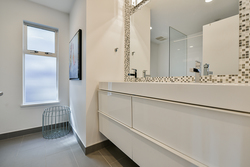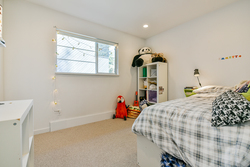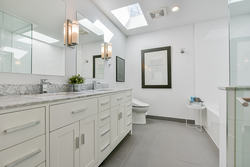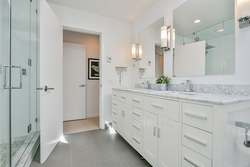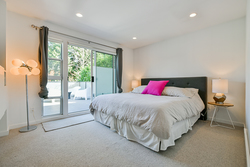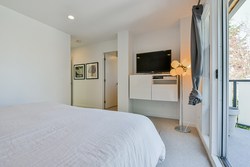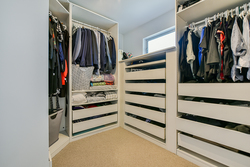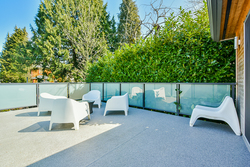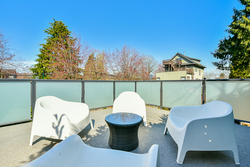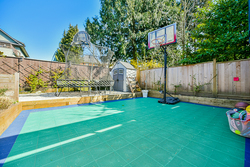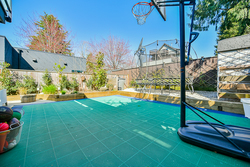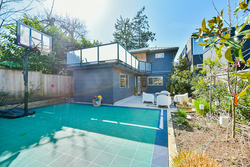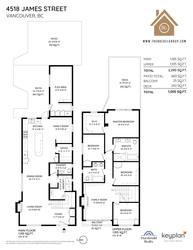4 Bedrooms
3 Bathrooms
1 open parking pad Parking
2,290 sqft
$2,398,000
Live the dream on James Street. This completely renovated Uber modern and cool home is the perfect floorplan for your family. Renovated with permits in 2016 with open concept living, polished concrete, radiant heat, custom millwork and a super connected kid friendly yard in the back. Upstairs boasts the miracle - 4 bedrooms... plus giant master en-suite and walk in closet and even a kids library/tv room. This is the one…
Contact us by Email: rockelgroup@macrealty.com
View the Virtual Tour here.
GENERAL HOUSE FEATURES:
- Major renovation (2016) includes all new:
- Plumbing
- Electrical
- Insulation
- Wood & Hardie Board siding
- Fully rainscreened
- Drywall
- Custom designed Milgard aluminium windows
- 10’ eclipse door
- Custom roller shades
- Metal roof
- Custom sports court
- Large flex space can have multiple uses and includes loads of closets, shelving, & cupboards & 24" additional fridge, electric baseboard heating
- Swinging double gate for car access in rear of yard
- 1 open parking pad
MAIN FLOOR:
- Radiant heated concrete floors
- Living room offers funky gas brick fireplace
- Family room has custom built in shelves and wall mounted TV area
- Built in flush mount ceiling speakers
- Open concept dining allows for large table and entertaining
- Rewired vintage “Sputnik” chandelier
- Foyer is welcoming with two 40” closets with loads of storage options
- Separate pantry storage
- Separate laundry room offers Electrolux front loading washer, Bravo XL Gas dryer, storage and drying rack
- Contemporary powder room offers Toto toilet and 24” cool vanity with Riobel faucet
KITCHEN
- Thermador 36' gas range
- Thermador stainless steel dishwasher
- Fridgidaire 36" fridge w/ bottom freezer
- Silhouette 24" beverage fridge w/ 2 temp zones, one for bottles and other with shelving for cans/juice boxes
- Pot filler built in
- 36" double stainless steel sink with garburator
- Stove top pot filler
- Riobel faucet
- Ceaserstone counters & backsplash
- Ample cabinetry and large island with seating
UPPER FLOOR:
- New wool carpeting
- Radiant baseboards
- Large open library/family room with custom fit shelving throughout and build in ceiling speakers
- Gas fireplace
- 10’ eclipse door accesses the balcony
MASTER BEDROOM:
- Master bedroom offers access to a large private balcony
- Large walk-in closet with loads of storage and organization
- Build in storage and TV stand
ENSUITE:
- Large double marble vanity with Riobel faucets
- Toto toilet with washlet
- Large soaker tub with handheld wand
- Large shower with Steam Feature with Riobel rain-shower & handheld fixture
- In floor heating
BEDROOMS and KIDS BATH:
- 3 generous bedrooms
- 40” built in closets with drawers, shelving and hanging rods
- Double vanity with Riobel faucets
- Toto toilet
- Bath with Riobel rain-shower & handheld fixture
- In floor heating
SCHOOL CATCHMENTS:
- K - 7 General Wolfe Elementary
- 8 - 12 Eric Hamber Secondary
- French Immersion
- 6 - 7 General Gordon Elementary
- 8 - 12 Sir Winston Churchill Secondary
More Details about 4518 James Street
- MLS®: R2450916
- Bedrooms: 4
- Bathrooms: 3
- Type: House
- Square Feet: 2,290 sqft
- Lot Size: 3,418.8 sqft
- Frontage: 30.8 ft
- Depth: 111 ft
- Full Baths: 2
- Half Baths: 1
- Taxes: $6,242.24
- Parking: 1 open parking pad
- Balcony/Patio: Multiple out door spaces, patios and balcony and
- Storeys: 2 Storey
- Year Built: 1988
- Style: 2 Storey
- Construction: Wood Frame
Contact us now to see this property
More About Main, Vancouver East
lattitude: 49.2442806
longitude: -123.1035158
