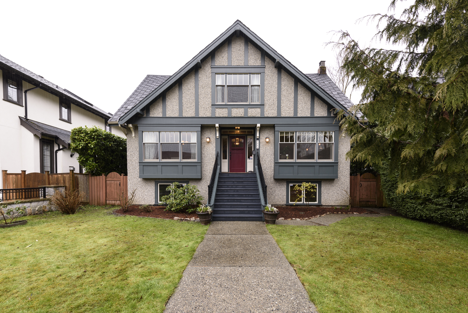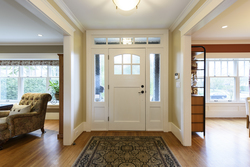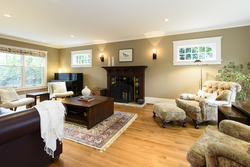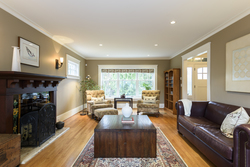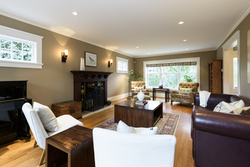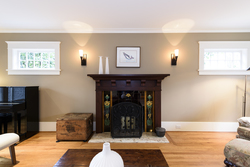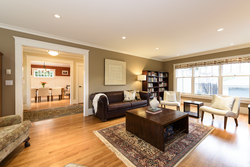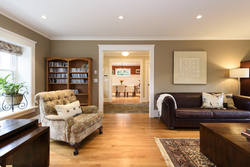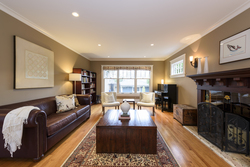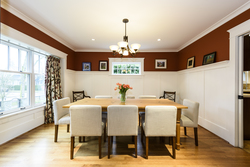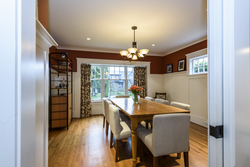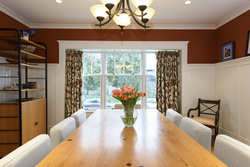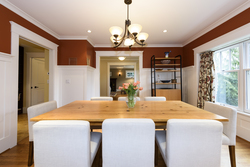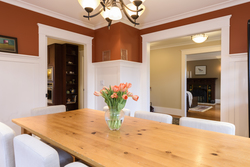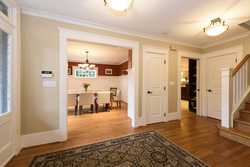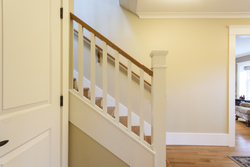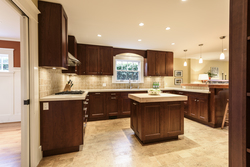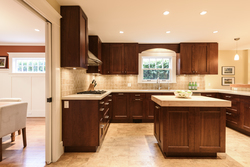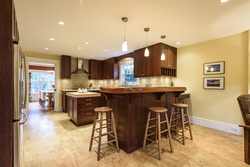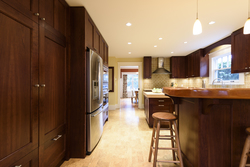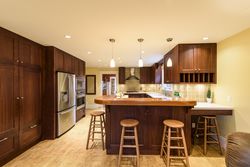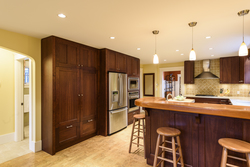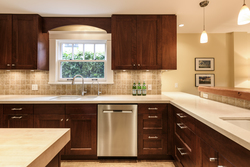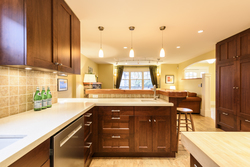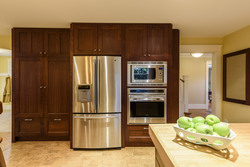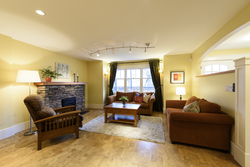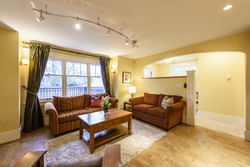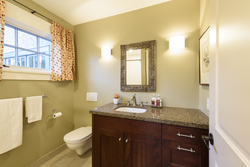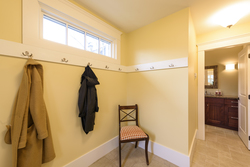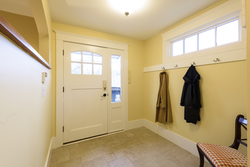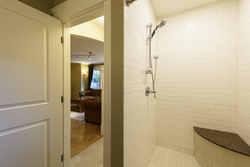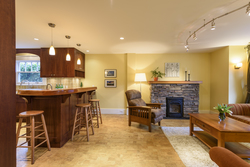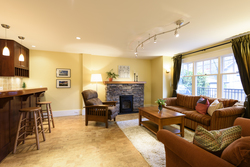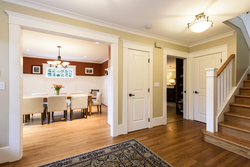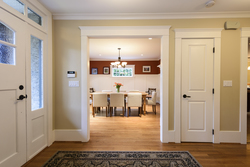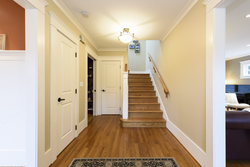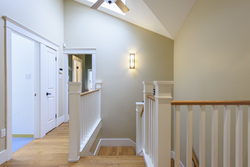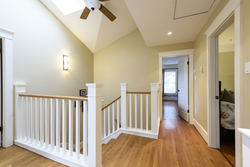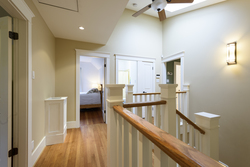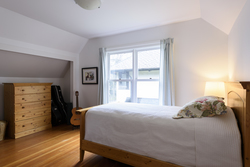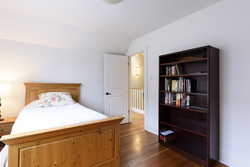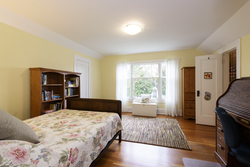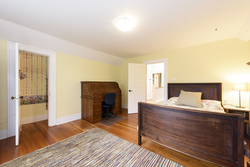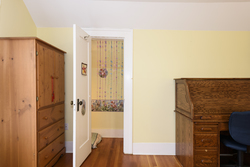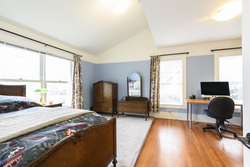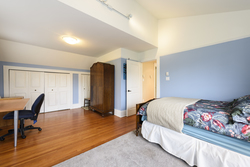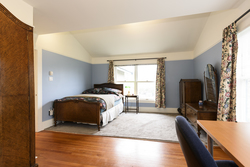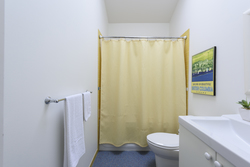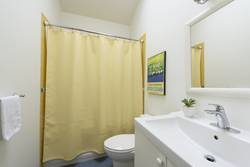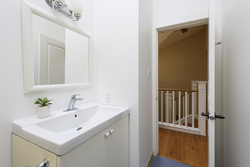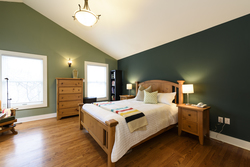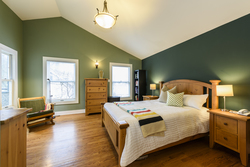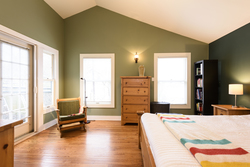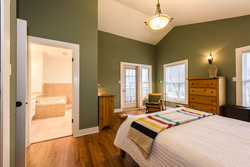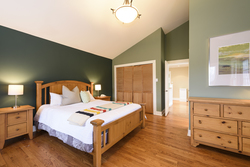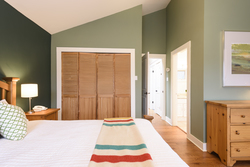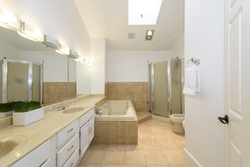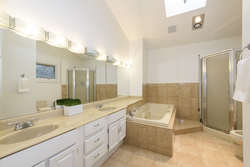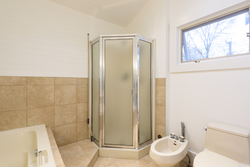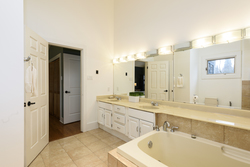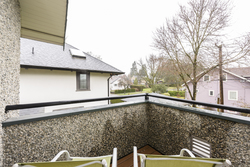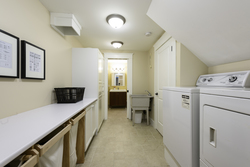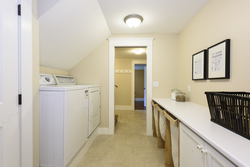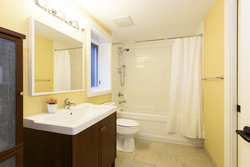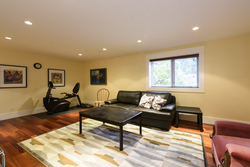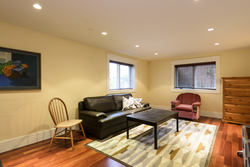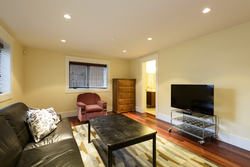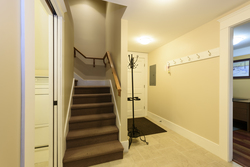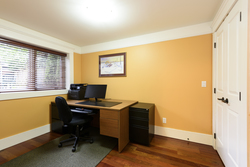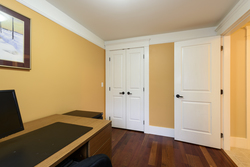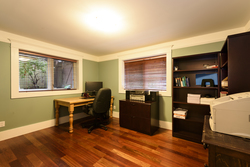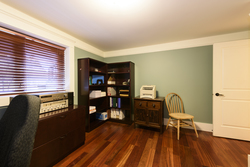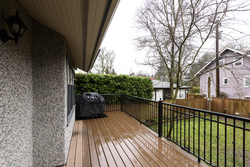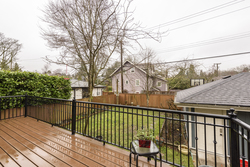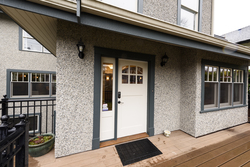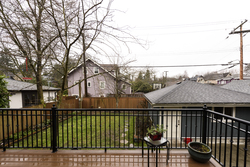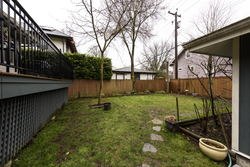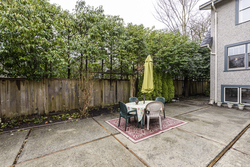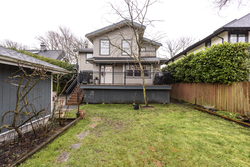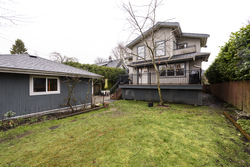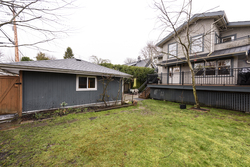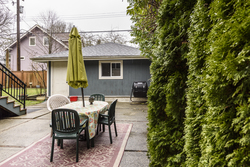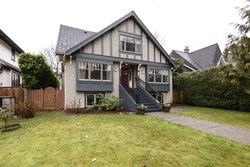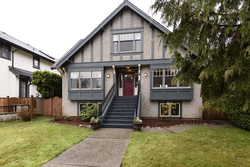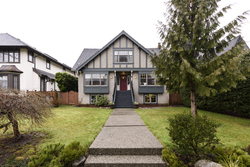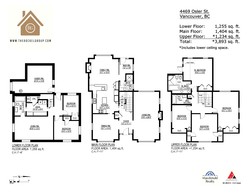6 Bedrooms
4 Bathrooms
3,893 sqft
$3,389,000
This exceptional Shaughnessy stunner is truly the family home that checks all boxes. Centrally located on a 54’ x 125’ lot, the home has experienced extensive updates over the years and has been meticulously cared for by its current owners. Enter in to your large foyer and enjoy a traditional cross living room and dining room. From there, you move to the back of the home where you’ll find a large entertainer's kitchen and family room, a lovely full bath off the mud room and an oversized sun deck that connects you to your private garden space. Upstairs is amazing with vaulted ceilings, 4 large bedrooms including a wonderful master suite and 2 full bathrooms. The lower level provides excellent options for potential income, or keep all for yourself with 2 more bedrooms, large laundry room, full sized rec room and full bathroom. A bonus hobby room and 2 car garage complete this amazing family home. So many updates and lovely details, please see our feature list for more.
Email: rockelgroup@macrealty.com
Features:
GENERAL HOME & EXTERIOR:
- Majority of renovations and upgrades in 2006
- New Pella windows (2006), with exception of any original windows retained
- New attic insulation (2020)
- Buderus on demand boiler system (2006)
- Electrical updated (2006), 200 Amp panel
- Plumbing updated (2006)
- Bosch hot water tank
- New exterior cladding (2006)
- All work on the house done with permits
- Drain tiles updated (2006)
- Oil tank report on file
- Double garage rebuilt (2010)
- Back sun deck built (2006)
MAIN FLOOR:
- Lovely traditional foyer with cross hall Living and Dining with Oak flooring throughout
- Arts and Crafts fireplace with rich Mahogany wood mantle and ornamental surround, could be wood burning or gas with modifications
- Dining room with wainscotting details
- Large family room with cozy gas fireplace with stone surround
- Separate back mud room from back garden and deck
- Full 3 piece bath includes: Gerberit wall mounted toilet, large walk in shower, cherry vanity with Kohler sink
- Gorgeous Craftsman entry door with transom windows
- Deep baseboards and detailed trim work
KITCHEN:
- Custom cabinetry in cherry wood finish
- Travertine backsplash
- Silestone counters
- Wolf 4 burner gas stove
- Maytag stainless steel dishwasher
- Panasonic built in microwave
- Wolf stainless steel wall oven
- LG stainless steel bottom freezer fridge
- Kohler undermount double sink
- Brushed nickel pullout faucet
- Separate in-counter water filter
- Pull out recycle & garbage drawer
- Large butcher block island
- Raised bar seating with Cedar counter top
- Separate bar sink
- Recessed lighting & Amber hued feature lighting
- Cork flooring
UPPER LEVEL:
- Oak stairs and treads on lovely white banister staircase
- Oversized skylight in upper hall
- 4 bedrooms up with a mix of fir and oak flooring throughout
- Generous rooms sizes and excellent closets
- Master suite includes vaulted ceilings, private balcony access
- Large 6 piece ensuite includes double vanity, large jacuzzi tub, Toto toilet and bidet, and separate shower
- Kids bath is bright with skylight, fresh white vanity, Toto toilet and deep soaker tub with vibrant yellow subway tile
- Laundry chute!
LOWER LEVEL:
- Mix of carpeting (on stairs), tile and cherry engineered flooring
- Large laundry room with raised laundry machines, built in laundry hampers and utility sink
- Generous rec-room/living room (ask about rough-ins!)
- Full bath with Toto toilet, deep soaker tub with white subway tile surround and flat panel expresso vanity
- 7 1/2 feet high
SCHOOL CATCHMENTS
- Shaughnessy Elementary
- 8 - 12 Eric Hamber Secondary
- 6 - 7 General Gordon Elementary
- French Immersion
- 8 - 12 Sir Winston Churchill Secondary
PRIVATE SCHOOL OPTIONS:
- Little Flower Academy
- York House School
- Talmud Torah School
- Vancouver College
More Details about 4469 Osler Street
- MLS®: R2441056
- Bedrooms: 6
- Bathrooms: 4
- Type: House
- Square Feet: 3,893 sqft
- Lot Size: 6,750 sqft
- Frontage: 54 ft
- Depth: 125 ft
- Taxes: $12,505.16
- Storeys: 2 Storey plus basement
- Year Built: 1926
- Style: 2 Storey with basement
- Construction: Wood Frame
Contact us now to see this property
More About Shaughnessy, Vancouver West
lattitude: 49.2457362
longitude: -123.1303653
