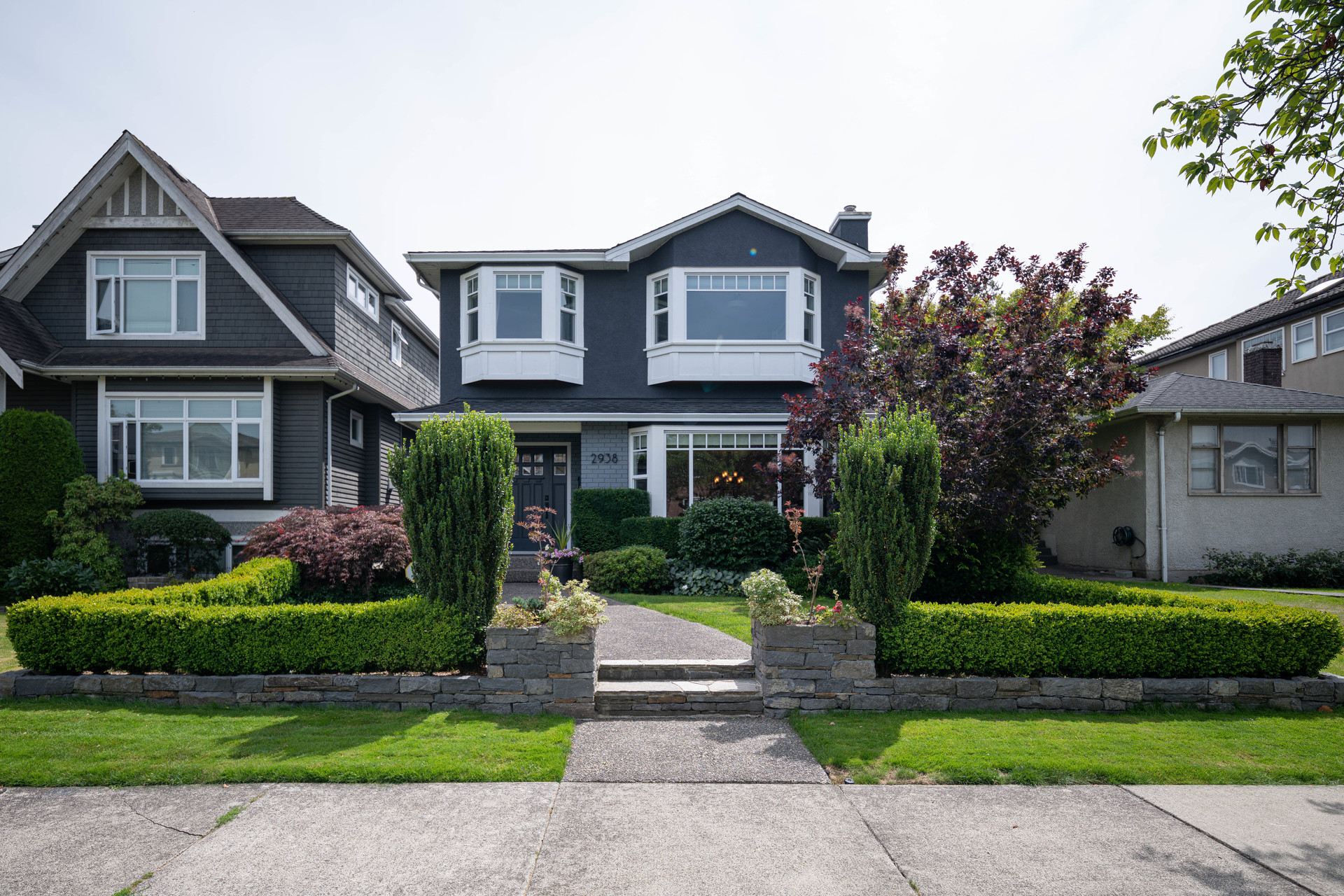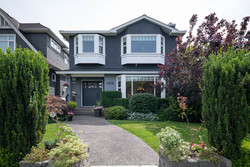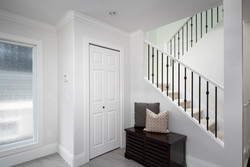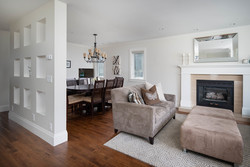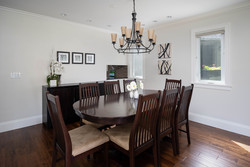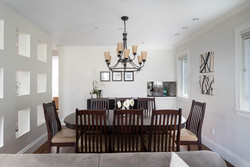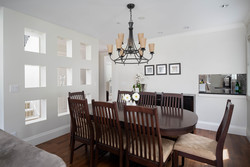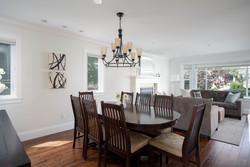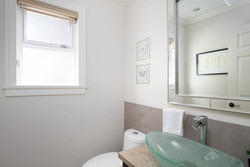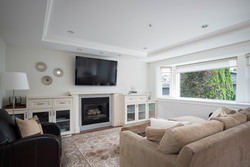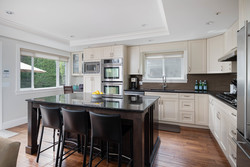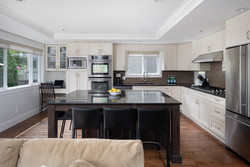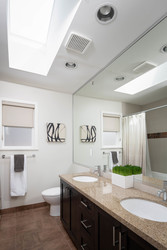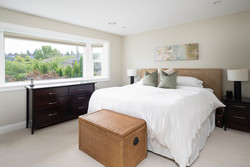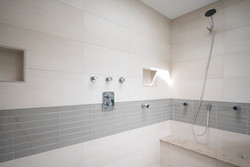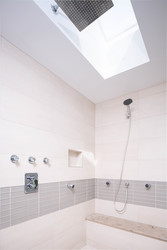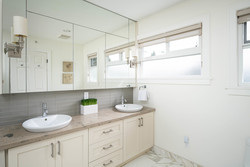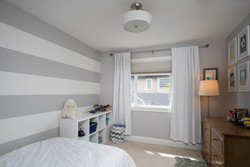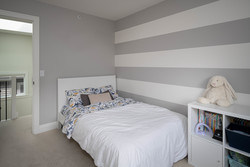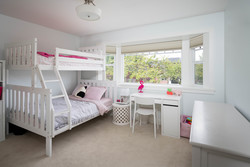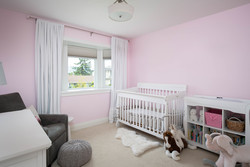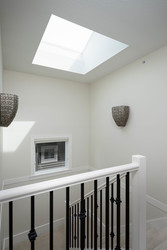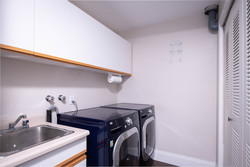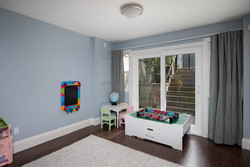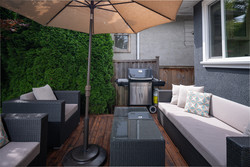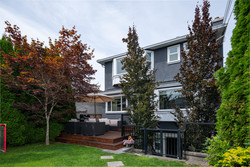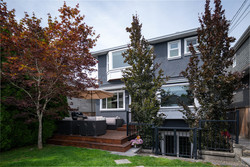4 Bedrooms
4 Bathrooms
Double garage Parking
2,475 sqft
$2,988,000
A stunning renovation by Trasolini Chetner and designed by Victor Eric offers the perfect family home. Main floor has a formal living and dining room and then an open concept kitchen family room in the back that open to a Southern exposed massive new sundeck and back garden. Top of the line finishings and designer touches throughout with custom built ins, high end appliances, granite counters, maple floors and even new windows. The upstairs has 3 big kids bedrooms and full bath as well as a lovely master with a spa en-suite and A/C too! Downstairs is a great basement flex/rec space with suite potential and a massive crawl space for all your storage needs. Enjoy your back garden oasis, as both front and back gardens have been recently upgraded with beautiful landscaping and hardscaping. A fantastic 2 car garage tops it off! Walk to excellent schools including Carnarvon elementary! Make sure you visit us at our Open Houses this Thursday and Saturday!
Email: rockelgroup@macrealty.com
Renovations and Updates:
- 2010 - New plumbing throughout home
- 2012 - on Demand high efficiency hot water tank and boiler
- 2012 - Custom closets throughout whole home
- 2012 - New roof by Cambie roofing - 50 year warranty
- 2012 - Custom Hunter Douglas blinds on main level. Upstairs windows coverings are custom Habitat Blinds & Shading system
- 2015 - New exterior paint
- 2016 - East side custom cedar fence
- 2016 - Massive Hardscaping upgrade done in front and back including new sprinklers and rock barrier walls
- 2016 - A/C added on upper level (in attic ducting)
Features:
- Maple engineered wood floors throughout main level
- Recessed lighting on the main floor
- Coffered ceiling with beautiful crown mouldings
- Gas fireplaces in the living room & family room
- Built in security system
- Huge Sundeck in back garden connects to the family room off the back of the home - incredible for entertaining
- Double garage
- Incredible hardscaping upgrade including rock barrier walls & sprinker system (over $30K)
Kitchen:
- Panasonic built in microwave
- Jenn-Air stainless steel double wall oven
- Jenn-Air stainless steel French door fridge with bottom pull freezer
- Fisher-Paykel gas 5 burner cook top & hood fan
- LG stainless steel dishwasher (2018)
- Pretty glass backsplash tile
- Black granite countertops
- Over sized kitchen island with under storage
Bedrooms:
- Generous sized master with large Southern exposed picture window
- 3 additional good sized bedrooms
- Textured loop pile carpeting
Bathrooms:
Ensuite:
- Limestone countertops
- Skylights let in loads of natural lighting
- Dual flush toilet
- Enormous frameless glass shower with seating bench
- Soft close cupboards and doors
- Oversized mirror with dual vanity
Main bath up:
- Cesarstone countertops
- Full bath/shower
- Large skylight
Lower Bath:
- Full bath with deep soaker shower/tub
- Warm wood finish vanity
- Oversized mirror
- Recently updated
Lower Level
- Laundry area with separate sink
- LG front loading washer dryer
- Recreation room with separate access to the back garden
- Crawl space for all your storage needs
SCHOOL CATCHMENTS:
- K - 7 Carnarvon Elementary
- 8 - 12 Prince of Wales Secondary
- French Immersion
- 6 - 7 General Gordon Elementary
- 8 - 12 Kitsilano Secondary
More Details about 2938 West 20th Avenue
- MLS®: R2391982
- Bedrooms: 4
- Bathrooms: 4
- Type: House
- Square Feet: 2,475 sqft
- Lot Size: 4,026 sqft
- Frontage: 33 ft
- Depth: 122 ft
- Full Baths: 3
- Half Baths: 1
- Taxes: $8,215.44
- Parking: Double garage
- Storage: Crawlspace
- Storeys: 2 Storey with basement
- Year Built: 1991
- Style: 2 Storey with basement
- Construction: Wood Frame
Contact us now to see this property
More About Arbutus, Vancouver West
lattitude: 49.2543898
longitude: -123.171152
