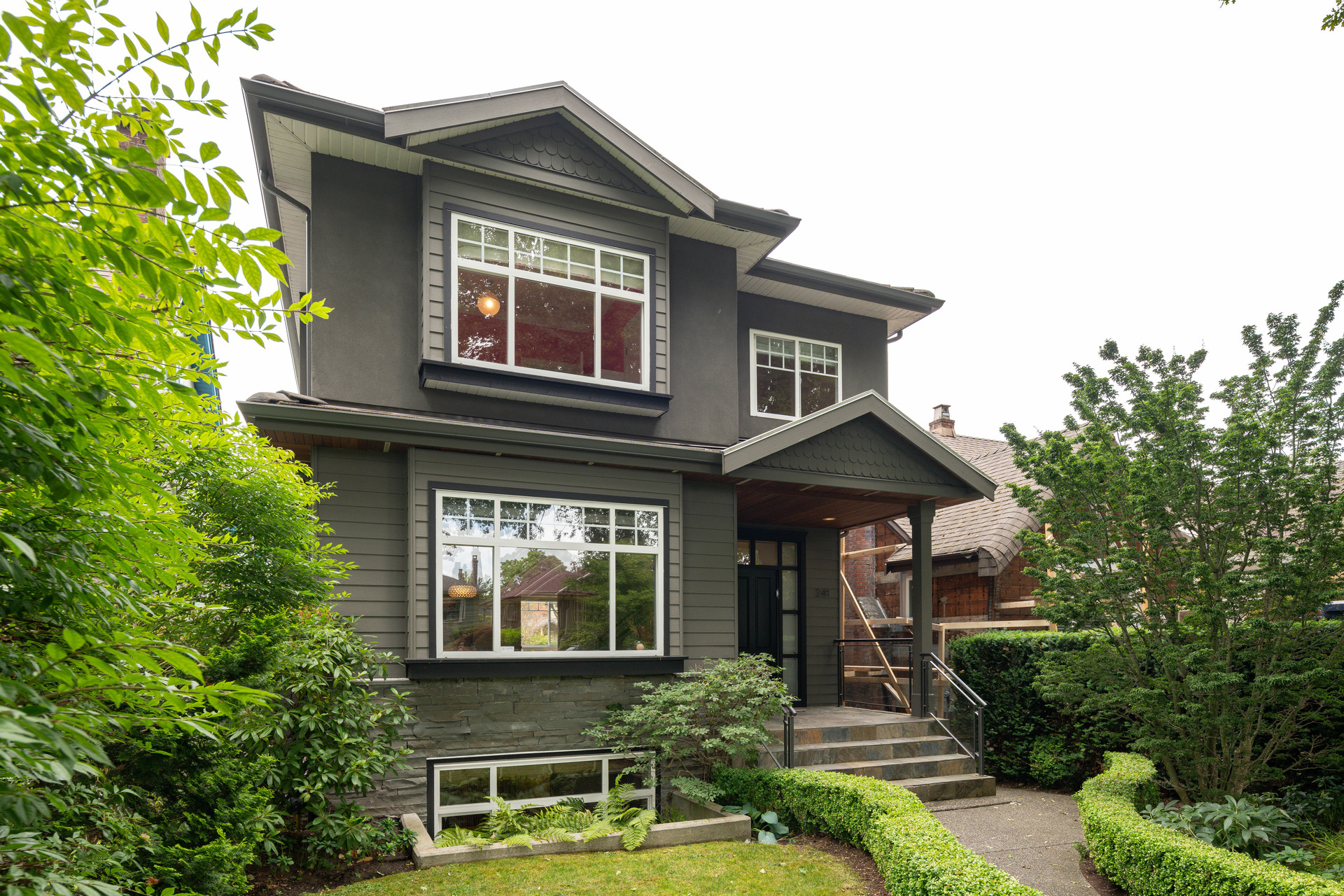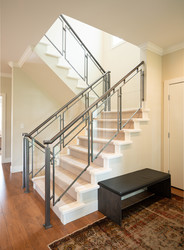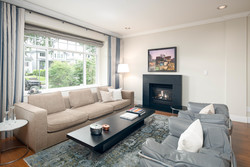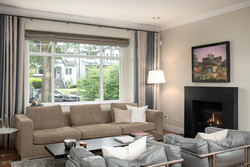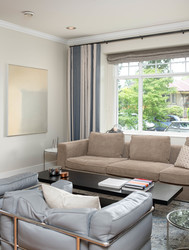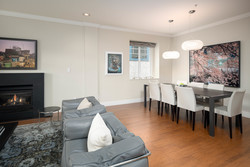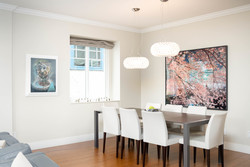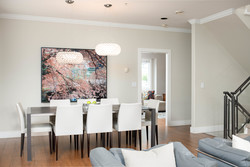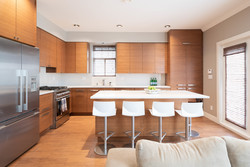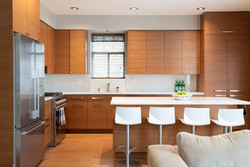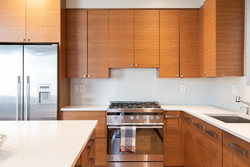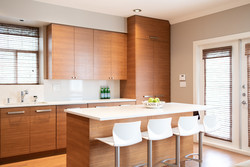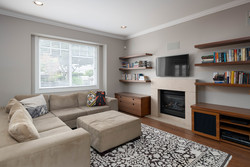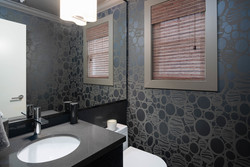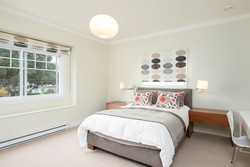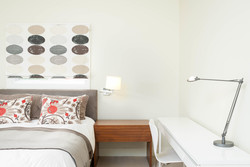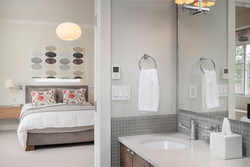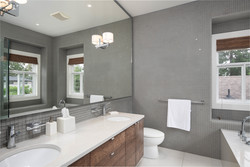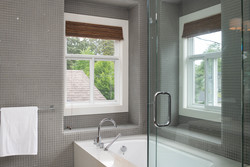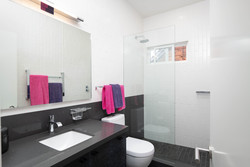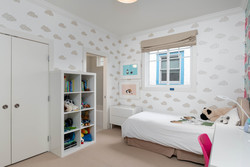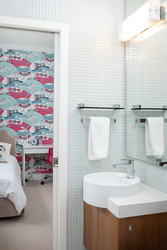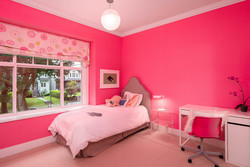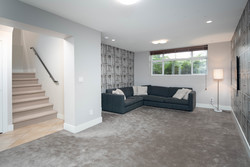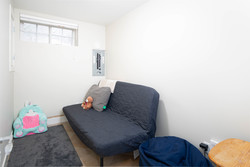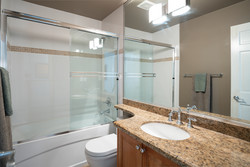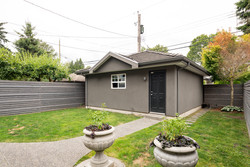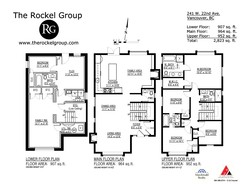5 Bedrooms
5 Bathrooms
Double garage Parking
2,823 sf
$2,949,000
Truly wonderful family home awaits you on this tree lined street! Seldom available, this Cambie proper home is perfect with a spacious floor plan offering 4 bedrooms up! Over 2800 SF on 3 levels, the home has been lovingly renovated in years past and offers everything you need for a growing family. Finishes are contemporary, understated and tasteful throughout. Large open living spaces on the main, 2 lovely gas fireplaces, and a kitchen/family room to entertain. Custom built ins, patio doors to a private back garden and a super pretty powder room. Upstairs, 4 bedrooms and 3 full baths, loaded with light. Lower level will surprise you with it’s space and design, large rec room, laundry room, bonus space and bedroom to keep for yourselves or convert to a mortgage helper. Double garage, hop, skip and a jump to easy transit and shops all while situated on pretty 22nd Avenue.
Email: rockelgroup@macrealty.com
FEATURES:
General Home:
- Renovation 2009
- Railings
- Interior Paint
- Master Bath
- All closets and built in’s
- Carpet
- Renovated the Kitchen 2010
- New Airconditioning and Hot Water Tank 2011
- Renovated the basement 2012
- Renovated Powder room and upstairs bath 2012
- New Exterior Paint 2015
- New gutters 2015
- New Heating 2015
- IBC boiler system
- Fire sprinkler system
- Built in alarm system
- Recessed pot lighting throughout
- Modern powder coated steel and glass handrail system
Main Floor:
- Engineered flooring throughout
- Classic crown molding
- Large entry foyer with double closet
- Lovely living and adjoining dining areas
- Focal gas fire place with contemporary soft black Quartz surround
- Stunning custom fit draperies
- Authentic double Caboche Chandeliers & fixtures
- Family room with streamlined gas fire place and Travertine tile surround
- Built in wall speakers in family room
- Custom built low storage cabinets with complementary floating display shelves
Kitchen:
- FisherPaykel stainless steel fridge with bottom freezer and built in water dispenser
- FisherPaykel 5 gas burner stove
- Integrated Miele dishwasher
- Stainless steel oversized single undermount sink basin
- Insinkerartor hot water dispenser
- In sink guarburator
- Flat panel rift cut oak cabinetry in warm stain
- Caesarstone countertops
- Large kitchen island
- Recycle center storage
Upper Floor:
- Four large bedrooms including wonderful master retreat
- Large walk in closet in the master
- Oversized master bath + 2 children’s bath
- High end Foscarini & Flos Italian lighting fixtures throughout bedrooms
- Air conditioning on this floor
Lower Floor:
- Super cool rec-room with truly unique wall paper library with hidden storage
- Separate laundry room with front load LG washer and dryer
- Additional space for separate suite if desired
- Full bath down, bedroom and separate entry
Bathrooms:
- Caesarstone counters
- Villeroy & Boch undermount sinks
- Floating vanities
- Oversized wall mirrors with top mounted lighting
- Pretty powder room on main with rich wall coverings
- Master ensuite offers large soaker tub with Caesarstone surround, large separate shower and wall to wall mosaic glass tile work
- Skylights in upper baths
- Chrome fixtures throughout
- Contemporary white mosaic glass tilework in “jack and jill” bath
- Vertical subway tilework in kids bath walk in shower with floating glass
SCHOOL CATCHMENTS:
- K - 7 Edith Cavell Elementary
- 8 - 12 Eric Hamber Secondary
-
French Immersion - Late
- 6 - 7 General Gordon Elementary
-
French Immersion - Secondary
- 8 - 12 Sir Winston Churchill Secondary
More Details about 241 West 22nd Avenue
- MLS®: R2387254
- Bedrooms: 5
- Bathrooms: 5
- Type: House
- Square Feet: 2,823 sf
- Lot Size: 4,023. sf
- Frontage: 33 ft
- Depth: 122 ft
- Full Baths: 4
- Half Baths: 1
- Taxes: $8,370.66
- Parking: Double garage
- Storeys: 2 Storey plus basement
- Year Built: 2003
- Style: 2 Storey with basement
- Construction: Wood Frame
Contact us now to see this property
More About Cambie, Vancouver West
lattitude: 49.2512884
longitude: -123.11056180000003
