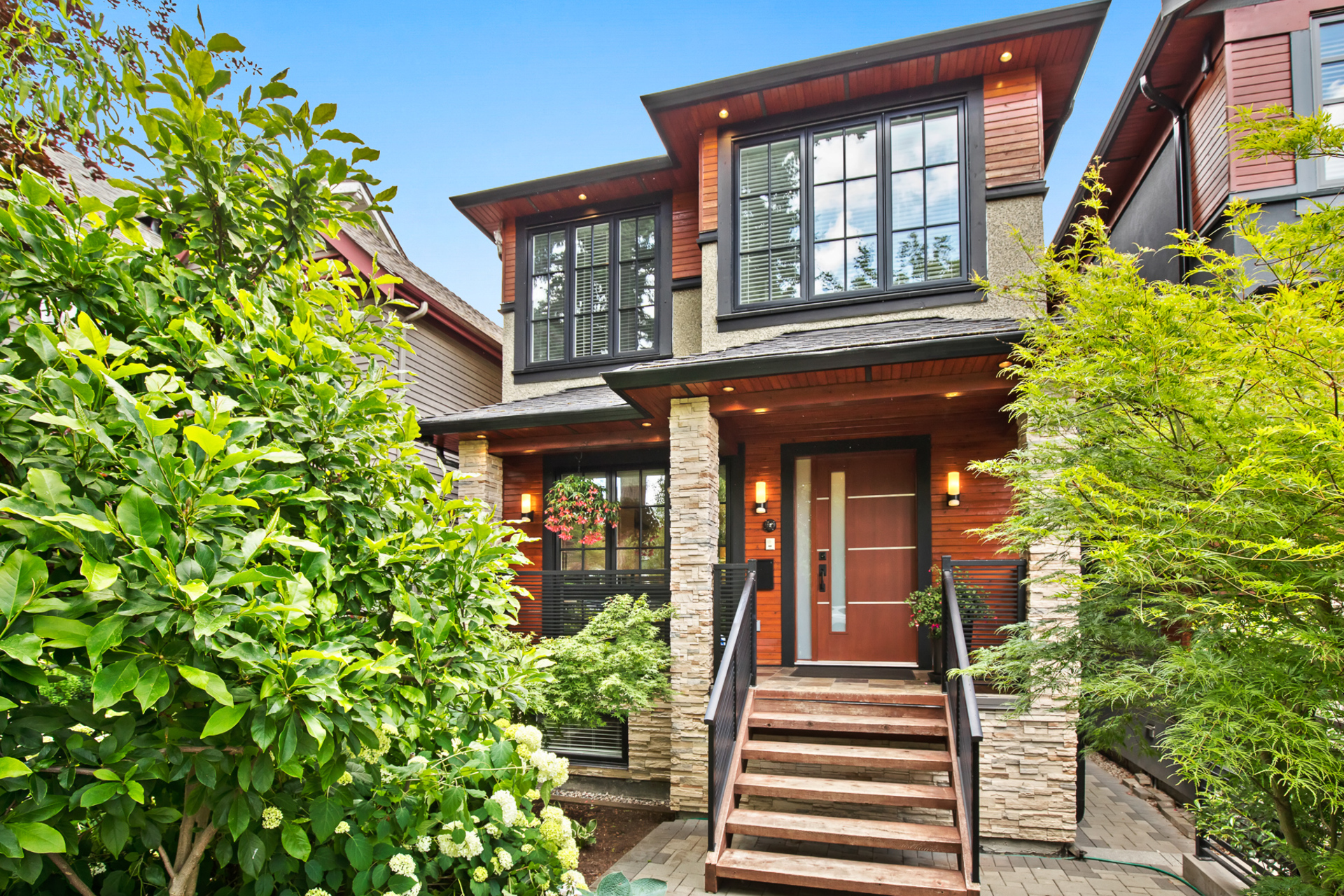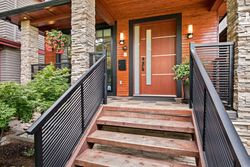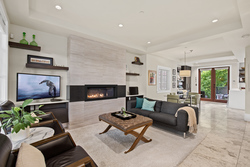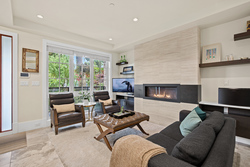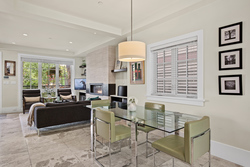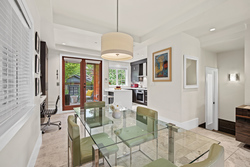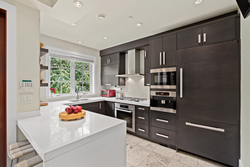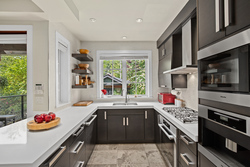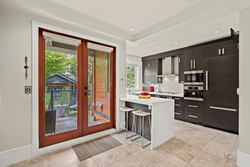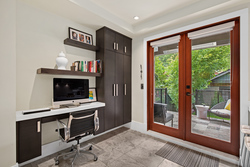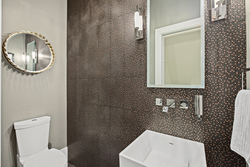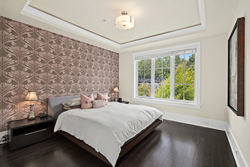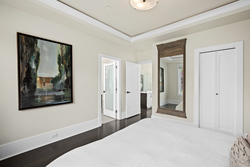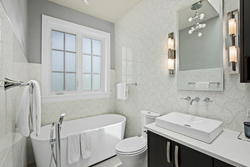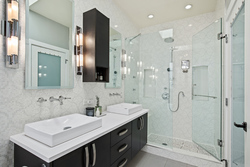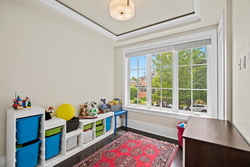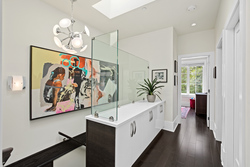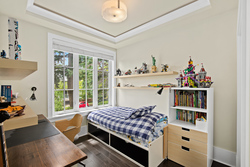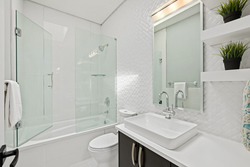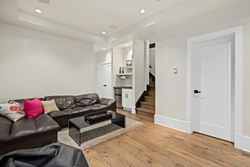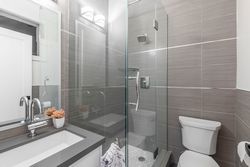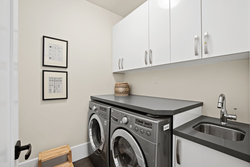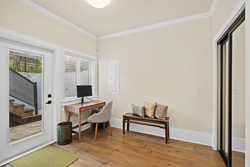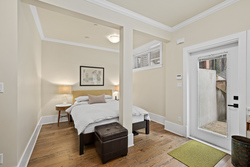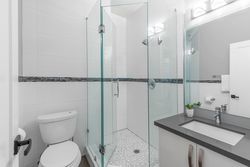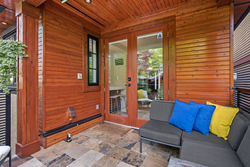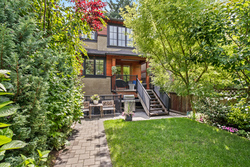3 Bedrooms
5 Bathrooms
Double garage Parking
2,170 sqft
$2,689,000
Elegant executive Douglas Park home with everything a discerning Buyer could want. 8 years young and featuring an open concept floorplan on the main with double doors that open to a private covered and heated patio, lush garden and 2 car garage. The kitchen maximizes space with clever use of storage and integrated appliances for a clean look. Upstairs there is a large master with spa ensuite that includes a serene deep soaker tub, separate shower and walk in closet plus two more kids rooms and another full bathroom. Downstairs offers a recreation/media space with wet bar plus a fantastically organized laundry room and a flex space that is roughed in for a suite. Steps to Cambie and the parks - this home has it all.
Email: rockelgroup@macrealty.com
GENERAL:
- Mature and lush landscaping
- Private and serene fenced back garden
- Built in security systemÂ
- Viessman hot water on demand system
- Covered front and back patios (back patio has electric heater built in)
- Double garage
- Balance of New Home Warranty in place
MAIN:
- Bright and open foyer/entry way featuring an enormous closet with plenty of built in storage to keep you organized
- Over height ceilings
- Oversized honed travertine floor tiles throughout
- Pretty powder with designer lighting and tile work
- Double patio doors open off the back to connect you to the out doors
LIVING/DINING:
- Gorgeous floor-to-ceiling focal electric fireplace with gorgeous tile surround
- Floating shelving and cabinets maximize storage and display
- Enormous South facing picture windows let in loads of light Â
- Recessed lighting
KITCHEN:
- Miele built in microwave
- Miele stainless steel built in coffee/espresso machine
- Miele counter depth integrated fridge and bottom pull freezer
- Integrated dishwasher
- Double undermount stainless steel sink
- Brizo chrome pull out faucet
- Miele 5 burner gas cook top
- Miele stainless steel built in wall oven and hood fan
- Snow White 3" Quartz Countertops
- Waste Disposal
- White/Silver mosaic tile backsplash
- Espresso cabinetry with soft close cupboards and drawersÂ
- Large kitchen peninsula with eating bar
- Home office built in with floating shelves
UPPER FLOOR:
- Two huge skylights let natural light flood in
- Contemporary lighting
- Custom built in storage at the top of the stairs with a glass enclosure surround
- Oak engineered hardwood on stairs and flooring
- Recessed feature lighting in the bedrooms
- Master bedroom has beautiful feature wall with contemporary wall paper
- 2 additional kids bedrooms with large picture windows
BATHROOMS:
- Main floor powder: Kohler dual flush toilet, free standing pedestal basin sink, wall mounted chrome hardware with built in soap dispenser, designer contemporary lighting and incredible feature wall with designer tile work
- Upper:
- Ensuite – Blu freestanding soaker tub, Kohler dual flush toilet, wide vanity with double shallow bowl counter top mounted sinks, Riobel wall mount hardware, stunning wall-to-wall mosaic porcelain tilework, separate frameless glass shower with built in bench, oversized mirrors with feature lighting
- 2nd Bath – Quilted textured white back splash tile, Kohler top mounted sink bowl, Kohler dual flush toilet, espresso “floating” vanity, Grohe fixtures
- Lower floor –Two 3 piece baths, both with glass showers, low flush toilets, Quartz countertops and pretty tilework
LOWER LEVEL:
- High ceilings
- Handscraped engineered floors
- LG front loading washer/dryer
- Enclosed laundry room with storage, Quaorz folding counter space and laundry sink
- Built in speaker system
- Rec/media room
- “In-law suite” with separate entry and 3 piece bath
- Loads of closet space
- Wet barÂ
- Floating storage cabinet/entertainment unit
SCHOOL CATCHMENTS:
- KÂ -Â 7Â Edith Cavell Elementary
- 8Â -Â 12Â Eric Hamber Secondary
- French Immersion
- 6Â -Â 7Â General Gordon Elementary
- 8Â -Â 12Â Sir Winston Churchill Secondary
More Details about 539 West 18th Avenue
- MLS®: R2383552
- Bedrooms: 3
- Bathrooms: 5
- Type: House
- Square Feet: 2,170 sqft
- Lot Size: 3015.87
- Frontage: 24.70 ft
- Depth: 122.1 ft
- Full Baths: 4
- Half Baths: 1
- Taxes: $8,496.02
- Parking: Double garage
- Storeys: 2 Storey plus basement
- Year Built: 2011
- Style: 2 Storey plus basement
- Construction: Wood Frame
Contact us now to see this property
More About Cambie, Vancouver West
lattitude: 49.25528509999999
longitude: -123.11630109999998
