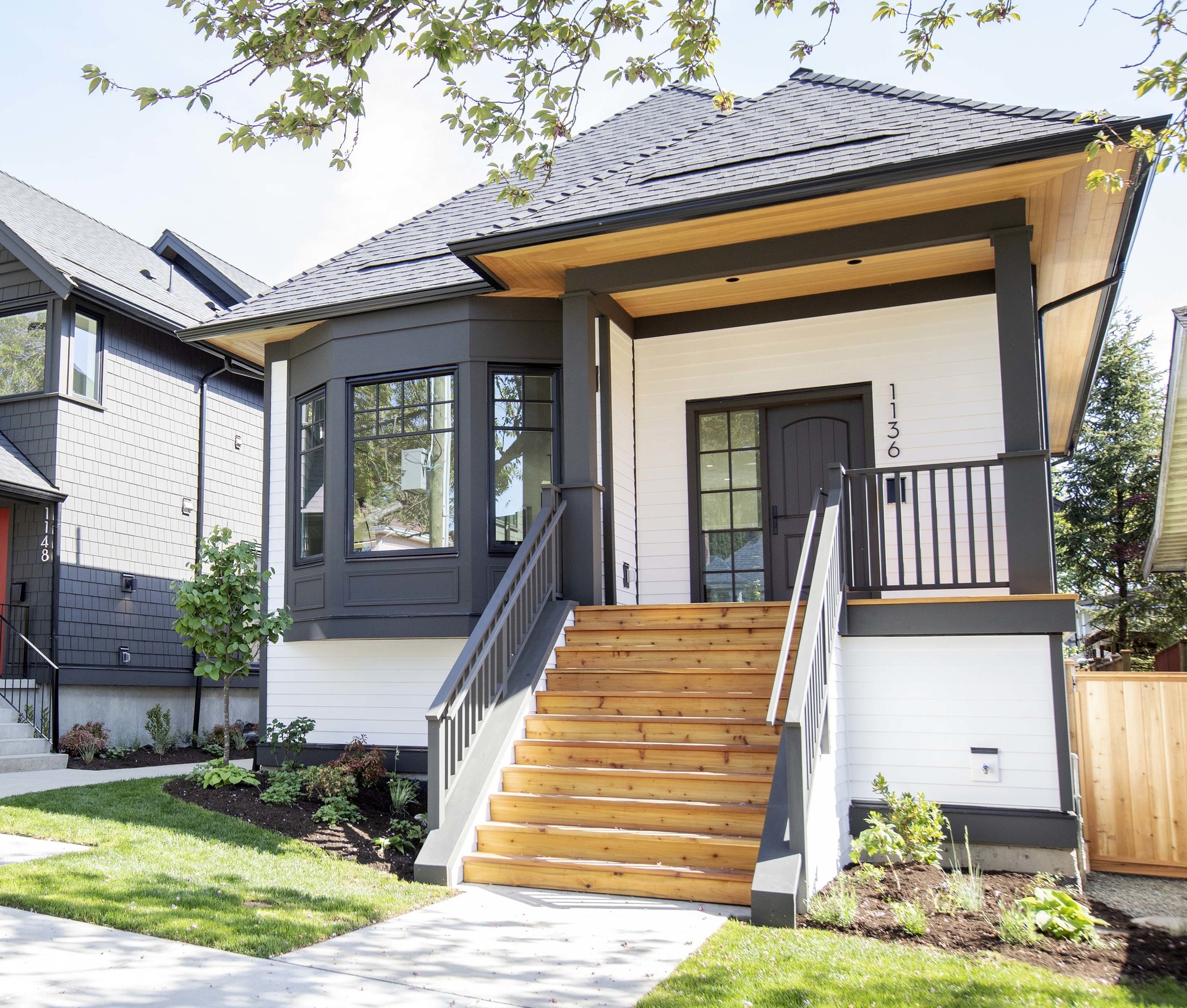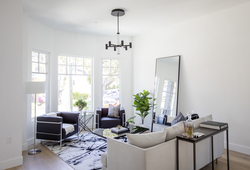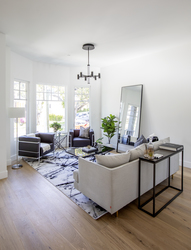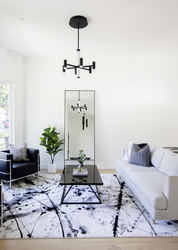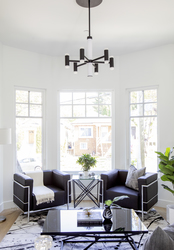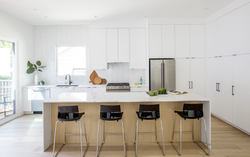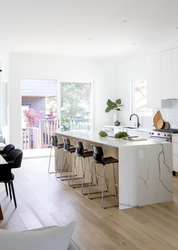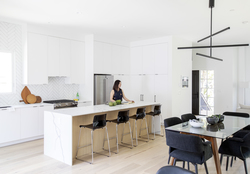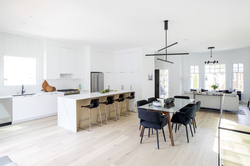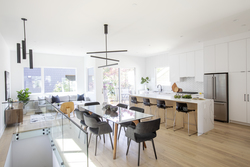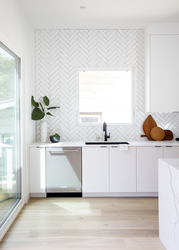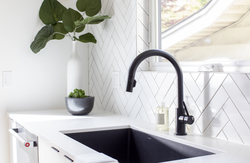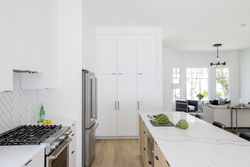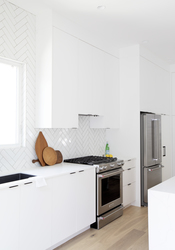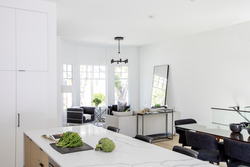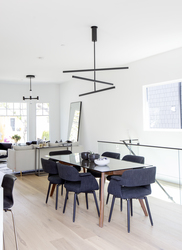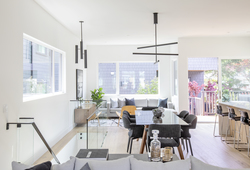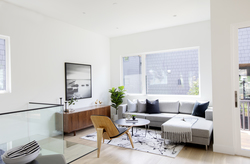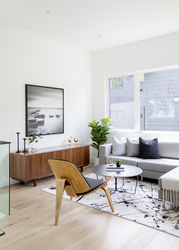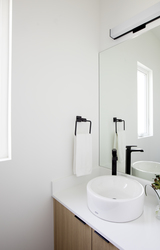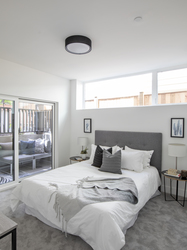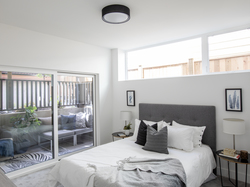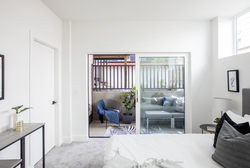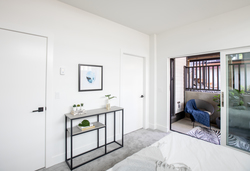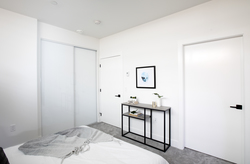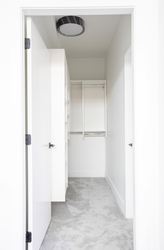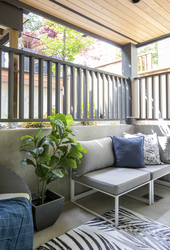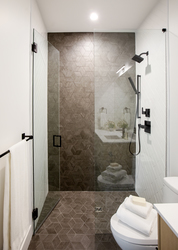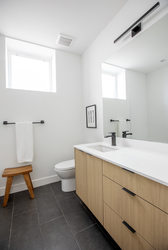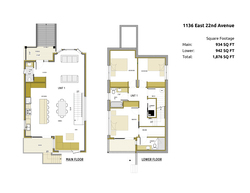3 Bedrooms
3 Bathrooms
1,876 sqft
$1,689,000
This is the one you’ve been waiting for, your “Classic White House”, a long standing fixture in this prime Cedar Cottage location. Not only does it maximize on its exterior charm and character, this home has essentially been rebuilt from the ground up. This incredible family home on 2 levels is expansive as you’ll see from the moment you enter. Overheight ceilings, an abundance of natural light from oversized windows, and large spacious living spaces make this a fantastic entertaining home. The kitchen is spectacular with a rare 10’ island, and offers incredible finishings, storage and top stainless steel appliances. Wide plank engineered white oak floors floor throughout and complementary matte black detailing bring this home into today's top standards. With a reverse plan, the lower level offers 3 very generous bedrooms all with high ceilings. Full laundry, deep custom fit closets, a large private patio off the Master and well appointed bathrooms complete the luxurious feel that flows throughout the home. Lovely private balcony and patio spaces, one parking space ready for your electric car, and ample storage all await you. This is your “Classic White House” in Glen Park Village. Welcome home.
Email: rockelgroup@macrealty.com
DESIGN & DETAIL ELEMENTS
- Built by Saint Construction Management Ltd
- Project Designed by Architrix Design Studio
- Landscape Design by Architrix Design Studio and Yard Ventures INC
- Interior Design by Kalu Interiors
- Hardie exterior siding (lap siding and shake)
- Westeck vinyl windows (black exterior and white interior)
- Oversized solid fiberglass entry doors with Emtek multipoint hardware
- Asphalt Shingle Roof system with incorporated venting to eliminate soffit venting
- Gorgeous clear Hemlock soffits
- Premium engineered wide plank brushed white oak hardwood flooring
- Custom fit roller shades with black out blinds in bedrooms
- Thoughtful interior closet systems
- Recessed LED pot lighting in select locations throughout
- Beautiful Kuzco lighting package
- Over-height ceilings on all floors
- Stunning interior glass handrails systems with thin profile matte black accents
- Exotic hardwood decking materials
- Large capacity Samsung front load washer and dryer
SUPERIOR KITCHEN
- KitchenAid stainless steel appliance package includes:
- 30” French door fridge with bottom freezer complete with ice & water
- 5 burner gas stove
- KitchenAid dishwasher with top controls
- Built-in Panasonic microwave with Eurotrim kit in island
- Blanco Silgranit undermount sinks in black Anthracite
- Contemporary Delta Trinsic pull out faucet in Matte Black
- Stunning Quartz counter tops in fresh white on perimeter counters
- Waterfall Quartz counter in marble design with matching seams on oversized 3’2”x10’ island
- Crisp white backsplash tile in Herringbone pattern
- Custom flat panel cabinetry by Duke Cabinets in white and rift cut white oak
- Soft close drawers and doors
- Interior drawer organizers
- Abundance of storage with floor to ceiling pantry cabinets
- Complementary slim pulls in matte black
LUXURIOUS BATHROOMS
- Custom fit wall hung vanities with Quartz countertops
- Undermount sinks in full bathrooms and top mounted in powder room
- Matte black pulls by Taymor with hardware accessories to match
- Stunning feature tile work in Master ensuite in geometric and angled subway patterns
- White low flow dual flush toilets (high efficiency)
- Curbless shower with seamless glass door
- Deep white acrylic soaker tub by Acritec
MECHANICS & PEACE OF MIND
- Radiant heat throughout
- Full independent HRV system
- Individual Navien hot water on demand system boiler systems
- Backed by 2-5-10 year new home warranty provided by Pacific Home Warranty
- Rainscreen technology throughout all new construction
- Hardwired for smoke detectors throughout
- Interior Sprinklers
- *1910 original house, but substantially rebuilt in 2019.
PARKING
- 1 space at the rear complete with Electric car charging station
STORAGE GALORE
- Enormous attic space
SCHOOL CATCHMENTS:
- K - 3 Charles Dickens Annex
- K - 7 Charles Dickens Elementary
- 8 - 12 Sir Charles Tupper Secondary
- French Immersion
- 6 - 7 Laura Secord Elementary
- 8 - 12 Vancouver Technical Secondary
More Details about 1136 East 22nd Avenue
- MLS®: R2370355
- Bedrooms: 3
- Bathrooms: 3
- Type: House
- Square Feet: 1,876 sqft
- Full Baths: 2
- Half Baths: 1
- Maintenance: $252.91
- Storeys: 2 Storey
- Year Built: 1910*
- Style: 2 Storey Reverse Plan
- Construction: Wood Frame
- Warranty: 2-5-10 Year Warranty
- Rental Restriction: 2 Pets No Rental Restrictions
Contact us now to see this property
More About Knight, Vancouver East
lattitude: 49.2506761
longitude: -123.08091569999999
