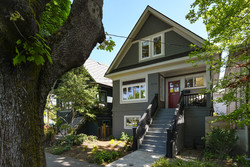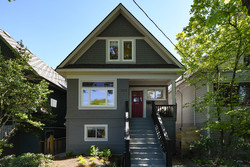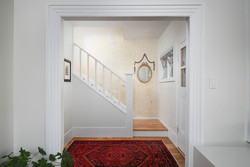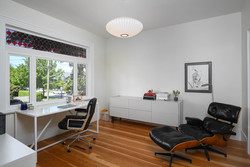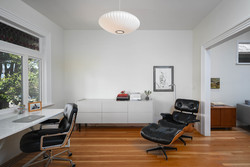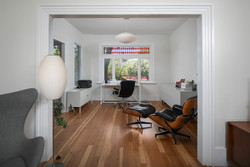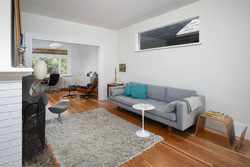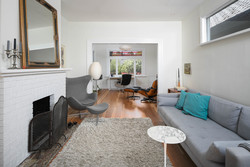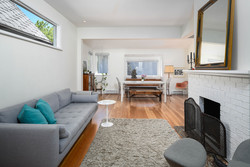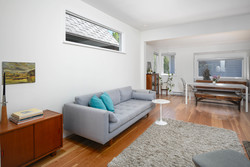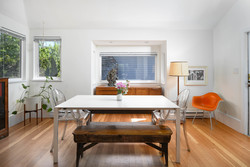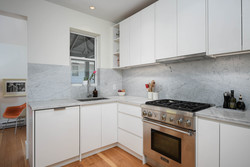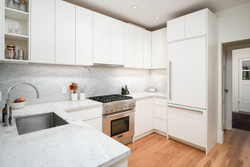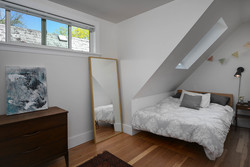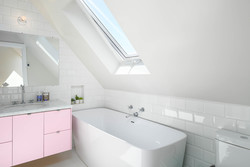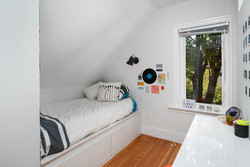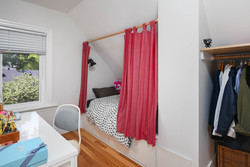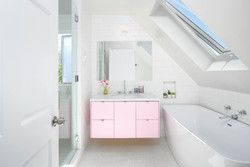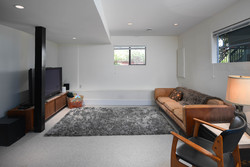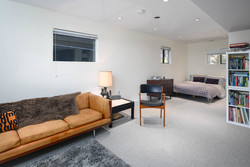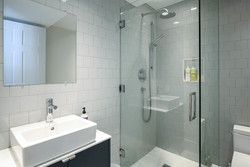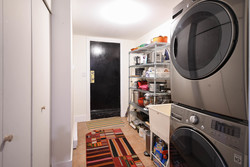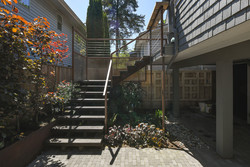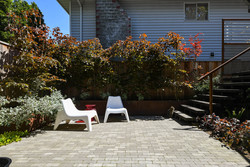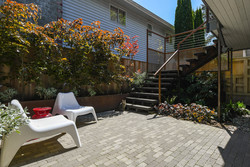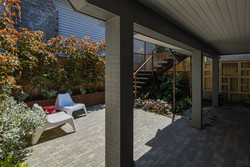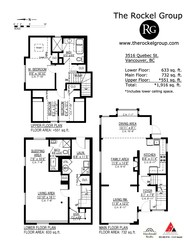2 Bedrooms
2 Bathrooms
1,916 sqft
$1,689,000
It’s a miracle! An affordable but beautifully renovated home on gorgeous Quebec Street West of Main. Walk into a lovely foyer, overheight ceilings, generous living dining and family room spaces all on the main floor with a beautifully and thoughtfully refurbished kitchen. Upstairs is 2 bedrooms (2nd bedroom split for a fun teen space) and a stunning spa bathroom. The basement offers an awesome rec room and bedroom area plus one more beautifully appointed bathroom PLUS rough in for a kitchen. Outside is an urban oasis garden with pavers, gorgeously landscaped and lovely lights. Priced like a townhouse but so much more! You have to see for yourself.
Email: rockelgroup@macrealty.com
Exterior & General Features:
- New cedar shakes on much of the exterior
- Newly painted in 2017, touch ups and completion of exterior painting in 2019
- New vertical slat fence with custom design elements
- Freshly landscaped with low maintence garden
- Updated electrical panel to 200 amps 2016
- Secure exterior storage room
- Plumbing updated to Pex from water main (2016)
- New plumbing stack (2016)
- New high efficiency on demand gas water heater (2016)
- New “35 year” roof (2016)
- Updated furnace ducting (2016)
- 3 new custom Columbia opening skylights (2016)
- Refinished fir flooring throughout (2016)
- Updated back stairs (2017)
- Updated back deck with vinyl deck coating (2017)
- Updated front stairs (2016)
- New hard scape in back yard (2017)
- New rain gutters with leaf screen (2016)
Main Floor:
- Refinished fir flooring throughout
- Recessed lighting and feature contemporary lighting
- Open concept family/living/dining rooms
- Working heritage brick fireplace
- Tons of natural light
- Peekaboo mountain view from dining area
- Nest thermostat
Kitchen:
- Chef's kitchen with Thermador gas range
- Integrated refrigerator and dishwasher
- Carrera marble countertops and back splash
- Large stainless Pro INOX kitchen sink with Dornbracht faucet
- Custom cabinetry throughout
- Recessed lighting and under cabinet task lighting
Upper Floor:
- Updated full bathroom with spacious shower & deep soaker tub
- Duravit toilet and basin
- American standard free standing soaker tub
- American Standard faucets and components
- Aquabrass rain shower head and Hansgrohe jet hand shower wand
- Custom cabinetry with Carrera marble countertop
- Light filled Master with opening skylight and custom closet
- Cozy divided 2nd bedroom with 2 custom beds and storage drawers, divider wall, and ample closet and storage space
- Recessed lighting in both bedrooms
- Spacious linen / storage closet
Lower Floor:
- Updated full bathroom with glass walled shower (2016)
- Duravit toilet and basin
- Amara designs faucet
- Aquabrass shower components
- Rain shower head and hand held shower
- Custom cabinetry
- Spacious bedroom suite area with living and sleeping area
- Recessed lighting throughout suite area
- Rough plumbing and electrical for potential suite behind drywall in current sleeping area
- Insulated basement ceiling with Roxul sound insulation (2016)
- New wool wall to wall carpet (2016)
- Laundry area with new high efficiency LG stacking washer and dryer (2016)
- Plenty of storage
Yard area:
- Freshly landscaped front garden with hidden storage for trash and recycling and new concrete walkway (2017)
- Freshly landscaped back garden with lush temperate rainforest plantings (2017)
- Installed custom steel planter boxes in back yard (2017)
- Covered outdoor space overlooks back garden
- Two new outdoor “frost safe” taps
- New hardscape in backyard (2017)
- All new fencing and custom steel gates (2017)
SCHOOL CATCHMENTS
- K - 7 General Wolfe Elementary
- 8 - 12 Eric Hamber Secondary
- French Immersion
- 6 - 7 General Gordon Elementary
- 8 - 12 Sir Winston Churchill Secondary
More Details about 3516 Quebec Street
- MLS®: R2367940
- Bedrooms: 2
- Bathrooms: 2
- Type: House
- Square Feet: 1,916 sqft
- Lot Size: 1,772.80 sqft
- Frontage: 27.70 ft
- Depth: 64 ft
- Full Baths: 2
- Taxes: $4,474.48
- Storeys: 2 Storey plus basement
- Year Built: 1913
- Style: 2 Storey with basement
- Construction: Wood Frame
Contact us now to see this property
More About Main, Vancouver East
lattitude: 49.2535498
longitude: -123.10255010000003


