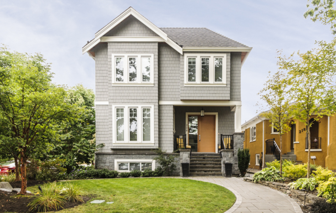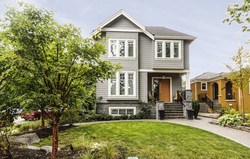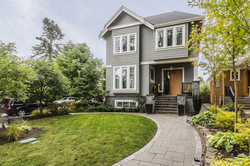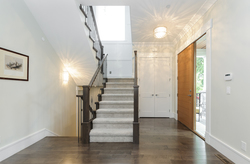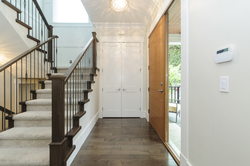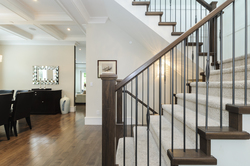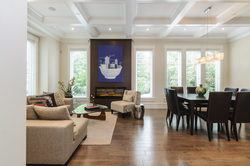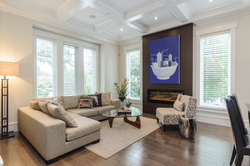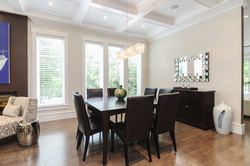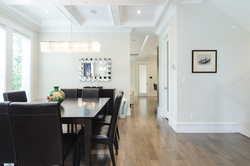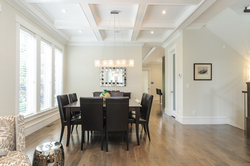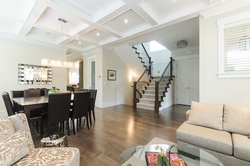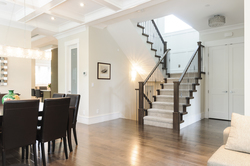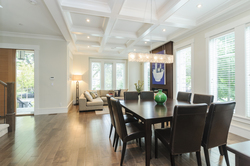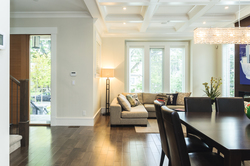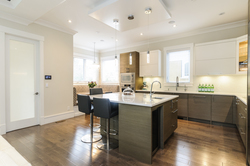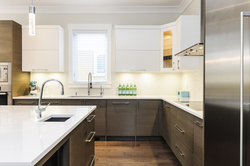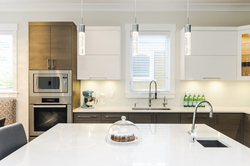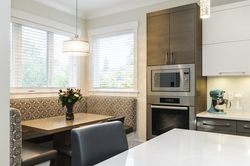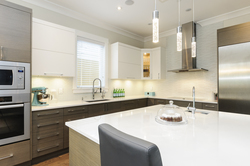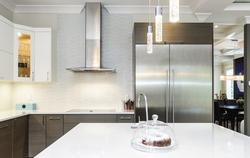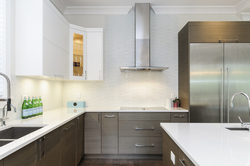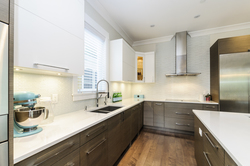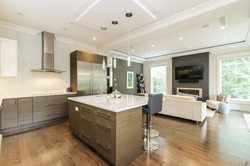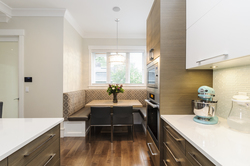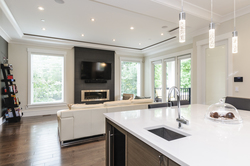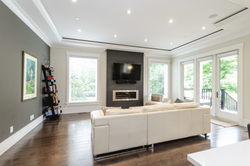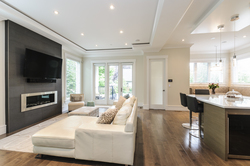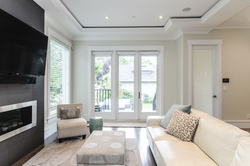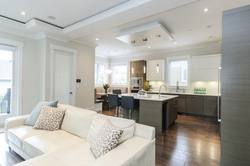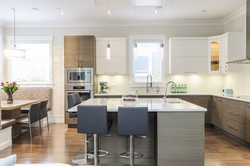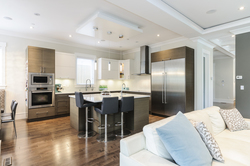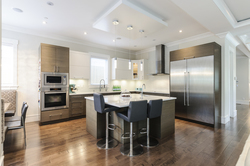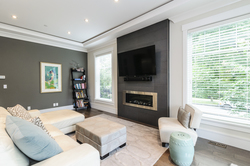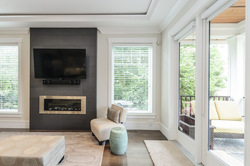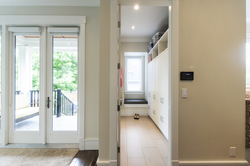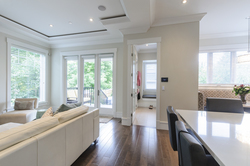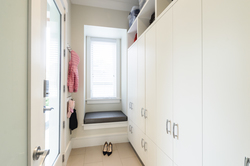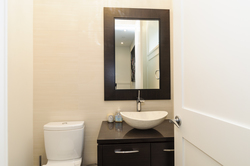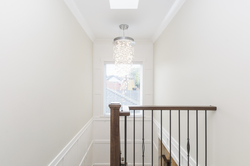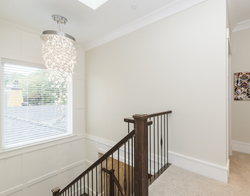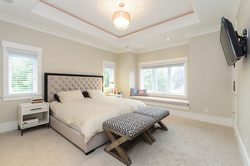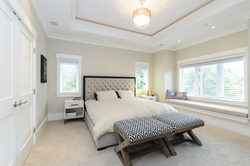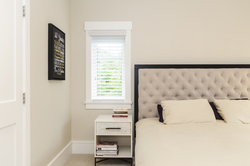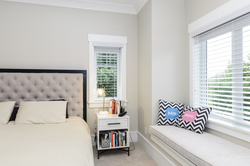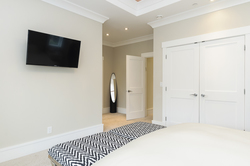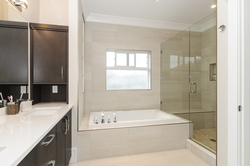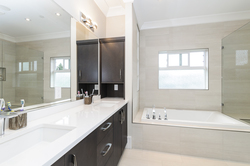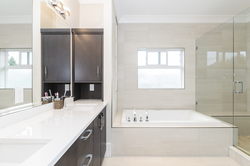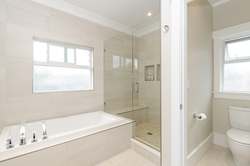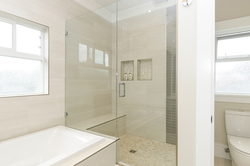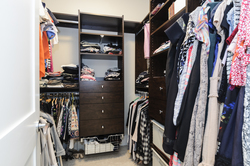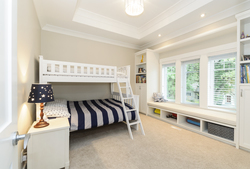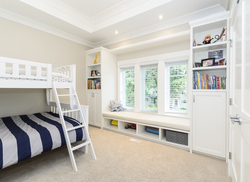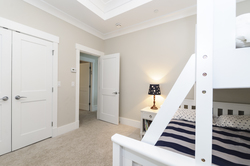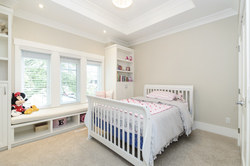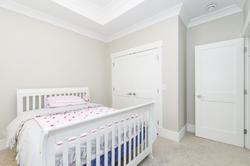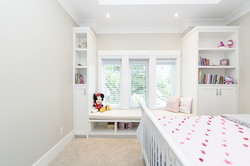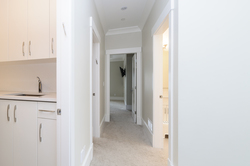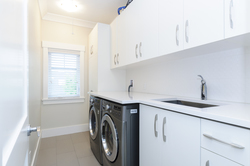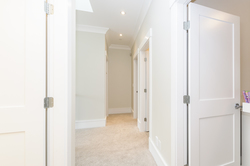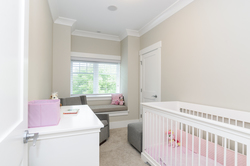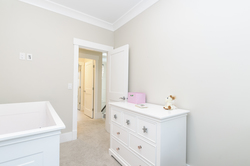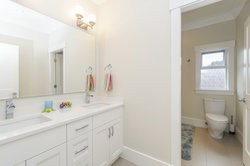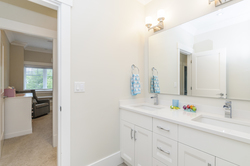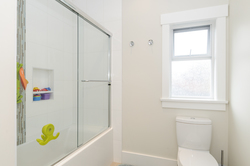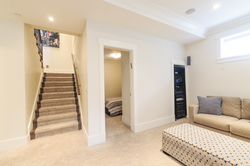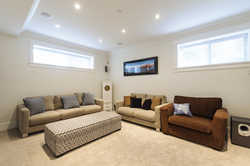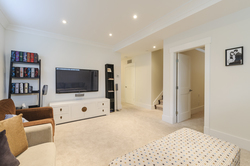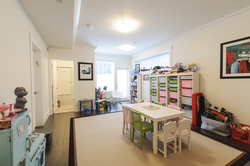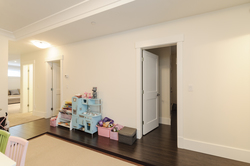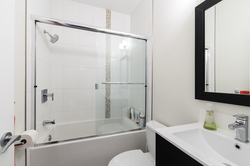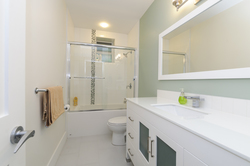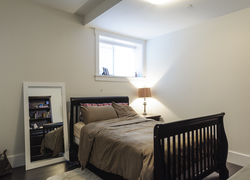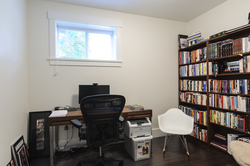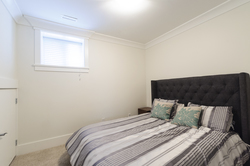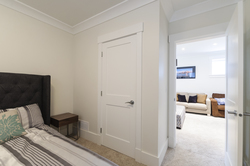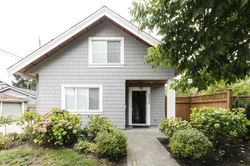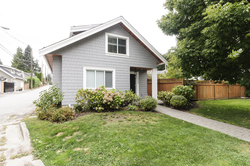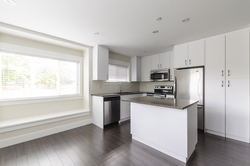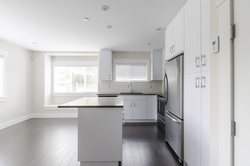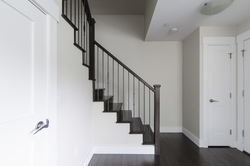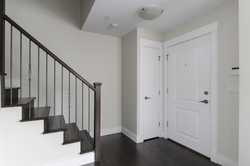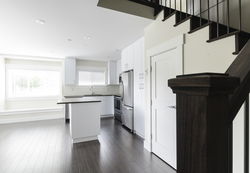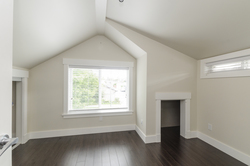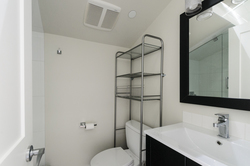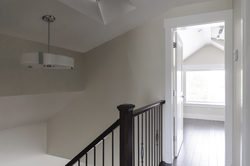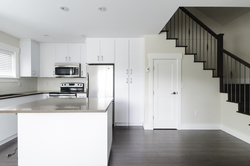9 Bedrooms
6 Bathrooms
4,728 sqft
$4,498,000
Nestled within Cambie proper, lies this standout home of grand proportions and the finest of finishings punctuated by the utmost smartly designed floor plan. Situated beautifully on this corner 36’ x 148.5’ lot, this home was built with no stone unturned. At almost 3,400 square feet plus a separate laneway, this property is perfect for a large family with 4 bedrooms up! The main floor is spacious and bright with oversized windows, soaring ceilings and seamless engineered hardwood throughout. Entertain in your formal, yet open living room and dining rooms or live across the back of the home with the luxurious chef’s kitchen adjoining a large family room and separate mud room entry. South facing with easy access to a covered porch and open patio on private manicured back garden. Upstairs is perfect in its offerings of 4 generous bedrooms including a well appointed master suite. Separate laundry room up and a great use of skylights up top it off. Lower floor is well used with 3 more bedrooms, media room, 2 full baths and rec room - separate entry would allow for a suite if desired. Complement all this with the cutest laneway home! Please see our long list of features to do this home justice!
EXTERIOR & GENERAL HOME:
- Hardi shake shingle siding in classic grey
- Feature stone siding on lower level of home
- Covered front entry porch
- Solid oak horizontal grain front door with extra wide sidelight
- Gorgeous landscaping and patio stonework throughout
- Private back garden with separate laneway on corner lot
- Extra deep and wide lot
- Covered back porch with lower extra large garden deck
- A/C throughout
- Control 4 system throughout house to control lights (in & out), music (in & out)
- Media control centre in lower level holds all components
- Wifi boosters - 1 per floor
- Built in central vac
- Rope lighting in master bedroom, powder room, kitchen and family room
- Exterior soffit plug for seasonal lights
- Gas line on back deck for BBQ
MAIN FLOOR:
- Gorgeous engineered hardwood flows throughout
- Overheight ceilings with crown molding
- Double entry front closet
- Coffered ceilings in living dining room
- Stunning electric fire place in living room with clean lines and contemporary wood veneer surround
- Lovely over-height windows through with custom fit 2” blinds
- Recessed feature ceiling with ambient lighting in family room
- Warm gas fireplace with floor to ceiling tile surround and room for wall mount TV
- An abundance of windows allows for light coupled with a double door to back garden patio
- An exceptional back mud room with custom storage and cabinetry off the kitchen
KITCHEN:
- Two tone, contemporary flat panel kitchen with amazing storage
- Oversize central island with room for seating, separate bar sink and wine fridge
- High end stainless steel appliances (Gaggenau & Miele) include seamless integrated dishwasher, induction cook top, and top of the line professional size column fridge/freezer
- Cooking is induction, but there’s rough in for gas
- Quartz countertops
- Undermount stainless oversized sink
- Undermount lighting
- Custom built in eating nook
- Oversized separate pantry for all extra storage needs
UPPER FLOOR:
- Extensive finishing work is apparent in crown moldings, deep baseboards and ceiling details throughout
- Warm plush carpet throughout
- 4 bedrooms up including an amazing master suite
- Custom millwork and built ins throughout the bedrooms including generous window seats
- Recessed detailed ceilings
- Extremely “smart design” children’s bathroom, includes double vanity sinks and separate WC/bath room
- Truly separate generous laundry room with side by side machines
- Laundry sink, storage cupboards and folding counter
- Master bedroom is a true get away with room to relax
- “His” and “Her” closets with custom built ins
- Hidden “safe” in the master
- Stunning master spa bath with deep soaker tub, separate extra large walk in shower with custom bench, double vanity sinks, smartly designed storage and separate WC
LOWER LEVEL:
- Offers an amazing layout with flexibility for use
- Currently a media space, huge children’s playroom, 3 bedrooms and 2 more full baths
- Separate entry, it’s designed and roughed in to be able to put in 1 or 2 bedroom suite
LANEWAY:
- Truly amazing separate laneway on this corner lot
- Absolutely the best one in the hood, with its street appeal and use of space
- Finishing work is carried from the main home into the laneway
- Smart layout offers open living, dining and full size kitchen with island and stainless steel appliances
- Upper floor offers full bath, 2 generous bedrooms
- Skylights
- Laneway has a roll-a-door garage door - much quieter than a regular door!
SCHOOL CATCHMENTS:
- K - 7 Edith Cavell Elementary
- 8 - 12 Eric Hamber Secondary
- French Immersion
- 6 - 7 General Gordon Elementary
- 8 - 12 Sir Winston Churchill Secondary
More Details about 208 West 22nd Avenue
- MLS®: R2365330
- Bedrooms: 9
- Bathrooms: 6
- Type: House
- Square Feet: 4,728 sqft
- Lot Size: 5,346 sqft
- Frontage: 36 ft
- Depth: 148.5 ft
- Full Baths: 5
- Half Baths: 1
- Taxes: $10,021.55
- Storeys: 2 Storey plus basement
- Year Built: 2012
- Style: 2 Storey plus basement and laneway home
- Construction: Wood Frame
Contact us now to see this property
More About Cambie, Vancouver West
lattitude: 49.2508833
longitude: -123.11016239999998
