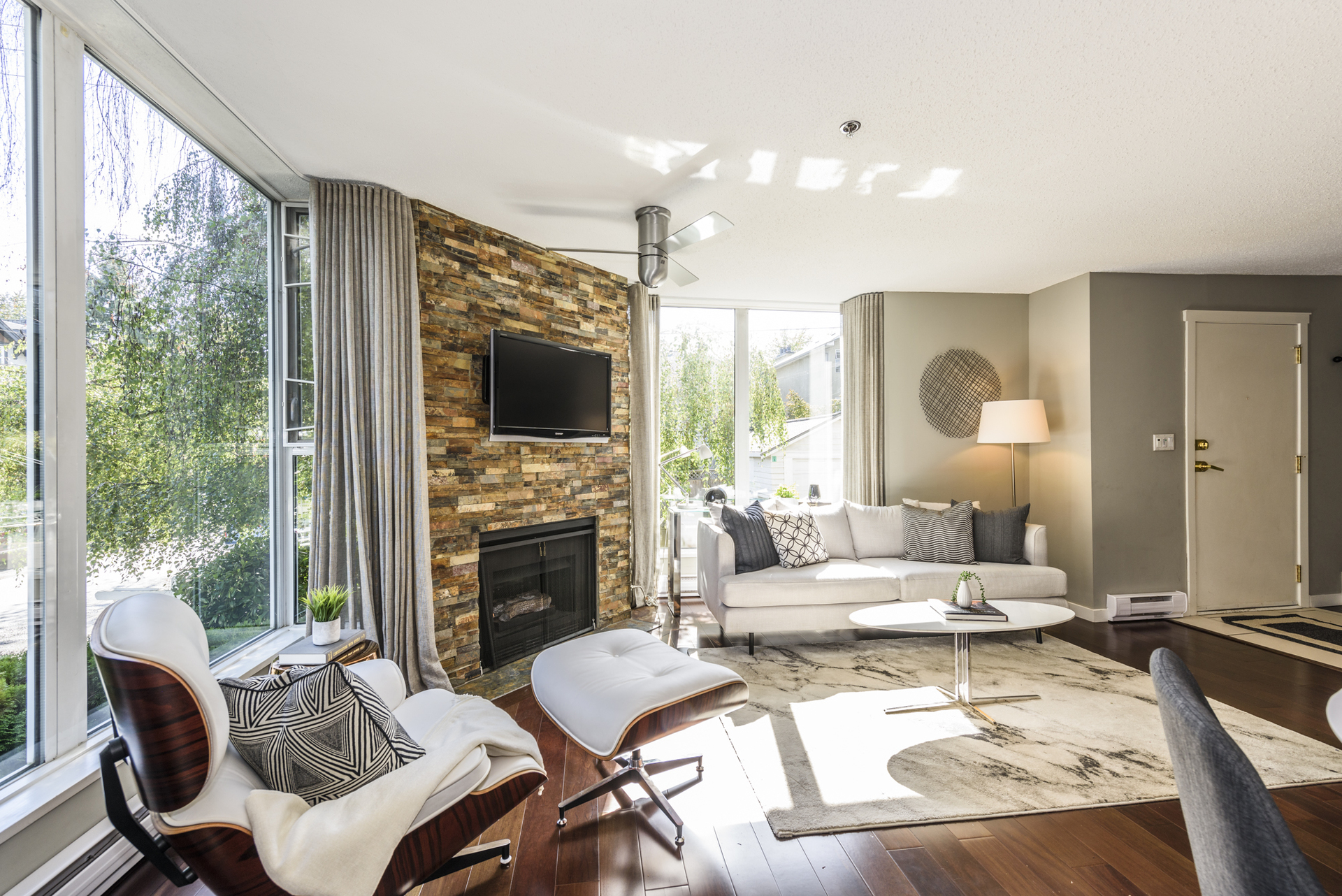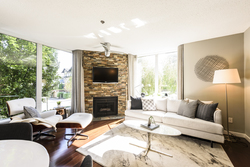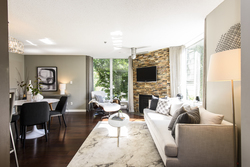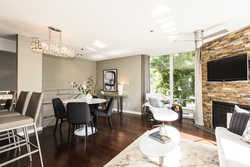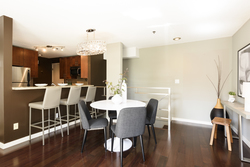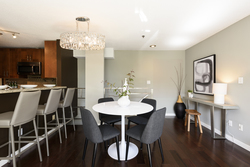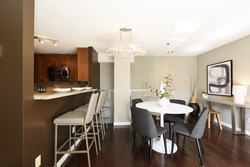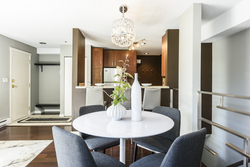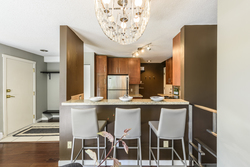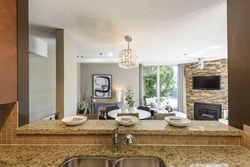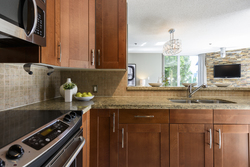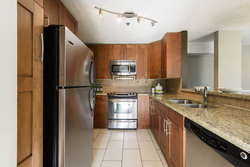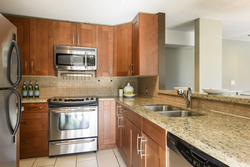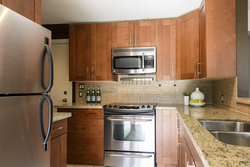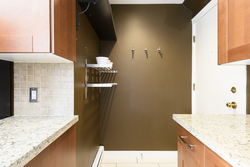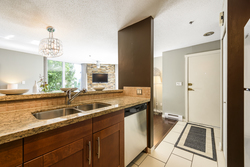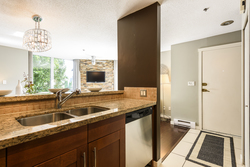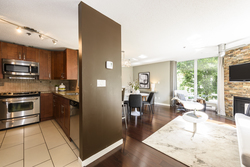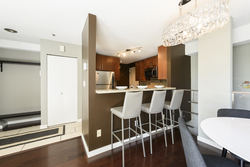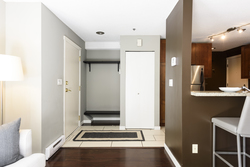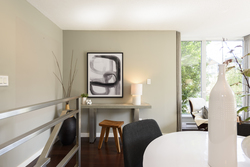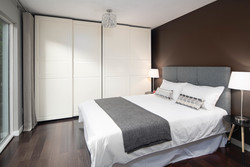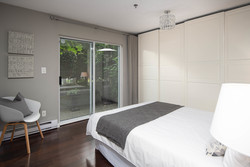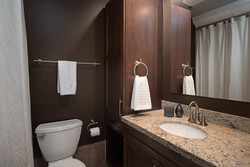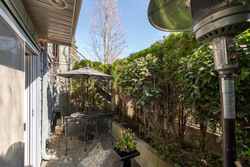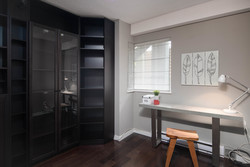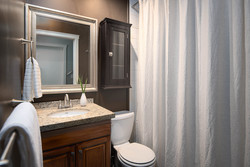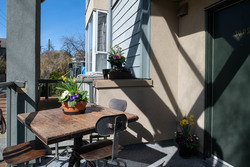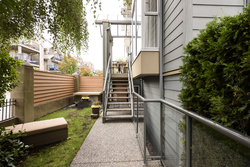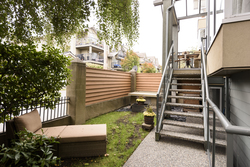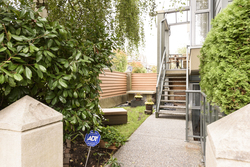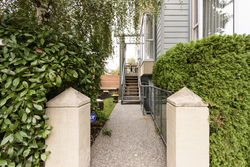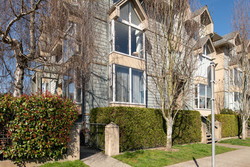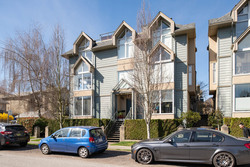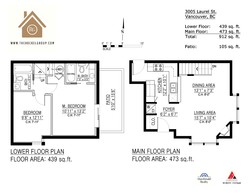2 Bedrooms
2 Bathrooms
912 sqft
$800,000
Rarely available in Cambie/Fairview, this 2 bedroom, 2 bathroom townhome is wonderful with its own private yard and access. This corner unit is unique, sitting above street level for wonderful privacy and offers an abundance of light from large picture windows. The main floor is bright and spacious with a lovely “L” shaped kitchen with loads of counter and working space plus a raised eating bar. Granite counter tops, stainless steel appliances and updated cabinetry make this a tasteful kitchen which keeps you connected to your main living space. Brazilian cherry wood floors flow throughout, designer window coverings and a gorgeous updated focal gas fireplace round out the lovely open living and dining area. Below you’ll find 2 generous bedrooms and 2 fully updated baths. The master boasts a wall to wall deep closet system and a walk out private patio via large sliding glass doors. 2 secure parking, 1 locker and walking distance to fantastic parks, shops, VGH and easy access to downtown and UBC.
Email: rockelgroup@macrealty.com
General:
- Complex was fully rain-screened and new roof (2005)
- Corner unit with expansive windows letting in loads of light
- Stacker washer/dryer
- Black lava rock garden installed 2016
- Lovely, sunny deck which connects you to the outdoors
- Private garden area allows for your gardening enjoyment
- Separate front and back entryways to your unit for easy access for guests & to the parking
- 2 secure parking spots
- 1 storage locker
Main Floor:
- Brazilian cherry engineered hardwood floors (2016)
- Freshly painted interior (2016)
- Brushed stainless steel custom handrail
- Lovely large living and dining room
- Focal gas fire place with slate surround
- Maximum light from oversized corner windows
- Custom designed and hand made curtains from Cloth Studio throughout made from Belgian linen (over $12k spend)
- Custom built wall mount box to hide tech wires for TV
- Built in speaker plug ins on either side of fireplace
- Sleek brushed nickel German made spotlight fan helps cool the unit
Kitchen:
- Warm wood shaker cabinetry
- Gorgeous granite counters including raised eating bar
- Double undermount stainless steel sink
- Frigidaire stainless steel fridge
- GE flat top stainless steel stove
- GE built in microwave hood-fan
- GE stainless steel dishwasher
- Chrome pull out faucet
- Loads of cupboard space
- Excellent layout for maximum use of storage and working space
Lower Level:
- Bedrooms:
- Excellent ceiling height
- Private windows with lots of light
- Amazing closets in Master to stay
- Private outdoor access off Master for fresh air
- Second bedroom currently functions as an office with loads of custom storage
Baths:
- 2 full baths (1 ensuite)
- Granite counters with undermount sinks
- Warm wood shaker panel cabinetry with extra storage in master bath
- Flextherm heated floors in both baths
- Honey coloured oak vanity in main bath
SCHOOL CATCHMENTS:
- K - 7 Emily Carr Elementary
- 8 - 12 Eric Hamber Secondary
- French Immersion
- 6 - 7 General Gordon Elementary
- 8 - 12 Kitsilano Secondary
- Aboriginal Focus
- K - 7 Xpey` Elementary
Rarely available in Cambie/Fairview, this 2 bedroom, 2 bathroom townhome is wonderful with its own private yard and access. This corner unit is unique, sitting above street level for wonderful privacy and offers an abundance of light from large picture windows. The main floor is bright and spacious with a lovely “L” shaped kitchen with loads of counter and working space plus a raised eating bar. Granite counter tops, stainless steel appliances and updated cabinetry make this a tasteful kitchen which keeps you connected to your main living space. Brazilian cherry wood floors flow throughout, designer window coverings and a gorgeous updated focal gas fireplace round out the lovely open living and dining area. Below you’ll find 2 generous bedrooms and 2 fully updated baths. The master boasts a wall to wall deep closet system and a walk out private patio via large sliding glass doors. 2 secure parking, 1 locker and walking distance to fantastic parks, shops, VGH and easy access to downtown and UBC.
Email: rockelgroup@macrealty.com
General:
- Complex was fully rain-screened and new roof (2005)
- Corner unit with expansive windows letting in loads of light
- Stacker washer/dryer
- Black lava rock garden installed 2016
- Lovely, sunny deck which connects you to the outdoors
- Private garden area allows for your gardening enjoyment
- Separate front and back entryways to your unit for easy access for guests & to the parking
- 2 secure parking spots
- 1 storage locker
Main Floor:
- Brazilian cherry engineered hardwood floors (2016)
- Freshly painted interior (2016)
- Brushed stainless steel custom handrail
- Lovely large living and dining room
- Focal gas fire place with slate surround
- Maximum light from oversized corner windows
- Custom designed and hand made curtains from Cloth Studio throughout made from Belgian linen (over $12k spend)
- Custom built wall mount box to hide tech wires for TV
- Built in speaker plug ins on either side of fireplace
- Sleek brushed nickel German made spotlight fan helps cool the unit
Kitchen:
- Warm wood shaker cabinetry
- Gorgeous granite counters including raised eating bar
- Double undermount stainless steel sink
- Frigidaire stainless steel fridge
- GE flat top stainless steel stove
- GE built in microwave hood-fan
- GE stainless steel dishwasher
- Chrome pull out faucet
- Loads of cupboard space
- Excellent layout for maximum use of storage and working space
Lower Level:
- Bedrooms:
- Excellent ceiling height
- Private windows with lots of light
- Amazing closets in Master to stay
- Private outdoor access off Master for fresh air
- Second bedroom currently functions as an office with loads of custom storage
Baths:
- 2 full baths (1 ensuite)
- Granite counters with undermount sinks
- Warm wood shaker panel cabinetry with extra storage in master bath
- Flextherm heated floors in both baths
- Honey coloured oak vanity in main bath
SCHOOL CATCHMENTS:
- K - 7 Emily Carr Elementary
- 8 - 12 Eric Hamber Secondary
- French Immersion
- 6 - 7 General Gordon Elementary
- 8 - 12 Kitsilano Secondary
- Aboriginal Focus
- K - 7 Xpey` Elementary
More Details about 3005 Laurel Street
- MLS®: R2408260
- Bedrooms: 2
- Bathrooms: 2
- Type: Townhome
- Building: Fairview Court
- Square Feet: 912 sqft
- Full Baths: 2
- Taxes: $2,133.45
- Maintenance: $390.36
- Storeys: 2 Storeys
- Year Built: 1989
- Style: 2 Storey
- Construction: Wood Frame
Contact us now to see this property
More About Fairview VW, Vancouver West
lattitude: 49.26259789201567
longitude: -123.14298699802248
